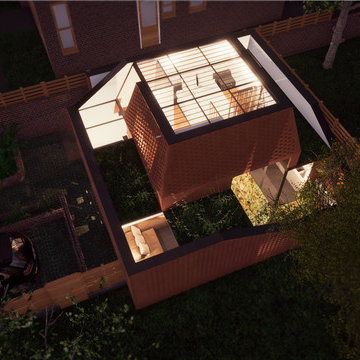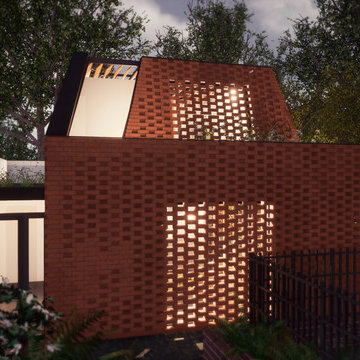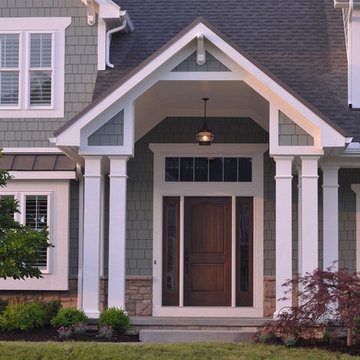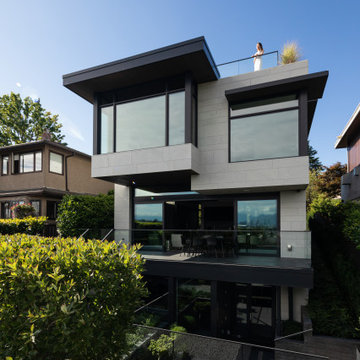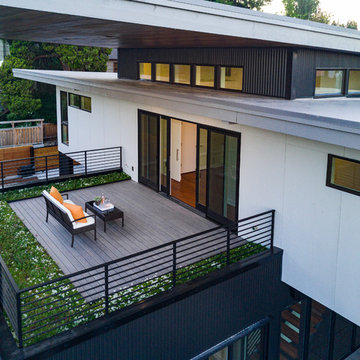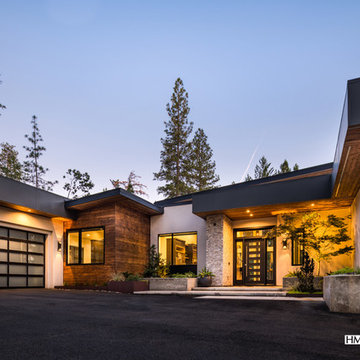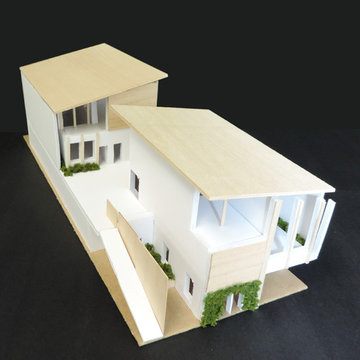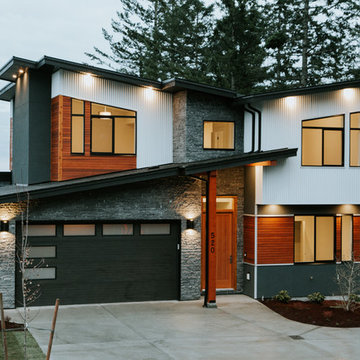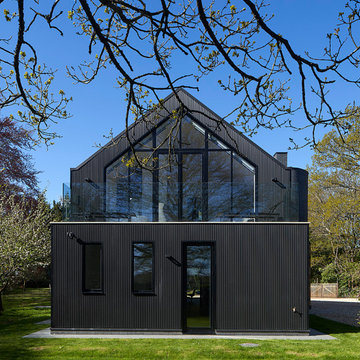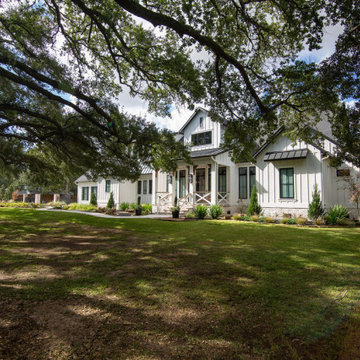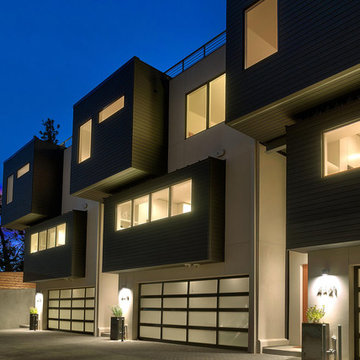Black House Exterior with a Mixed Material Roof Ideas and Designs
Refine by:
Budget
Sort by:Popular Today
241 - 260 of 1,046 photos
Item 1 of 3
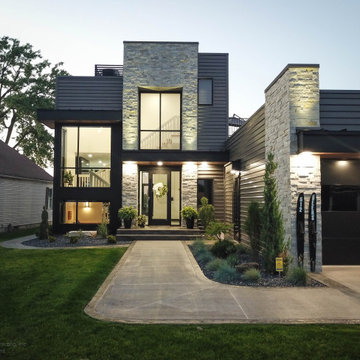
Gorgeous contemporary home sitting on a Northern Indiana resort lake. Built with entertaining in mind; the home hosts a large open great room/kitchen on the main level and an amazing rooftop deck.
Products used: Natural Stone Veneers Platinum Ledgestone and Ramco metal roofing and siding. Landscaping by Linton's.
General Contracting by Martin Bros. Contracting, Inc.; Architectural Design by Helman Sechrist Architecture; Interior Design by Homeowner; Photography by Marie Martin Kinney.
Images are the property of Martin Bros. Contracting, Inc. and may not be used without written consent.
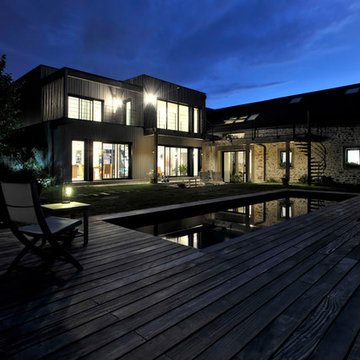
Création &Conception : Architecte Stéphane Robinson (78640 Neauphle le Château) / Photographe Arnaud Hebert (28000 Chartres) / Réalisation : Le Drein Courgeon (28200 Marboué)

Custom Craftsman Homes With more contemporary design style, Featuring interior and exterior design elements that show the traditionally Craftsman design with wood accents and stone. The entryway leads into 4,000 square foot home with an spacious open floor plan.
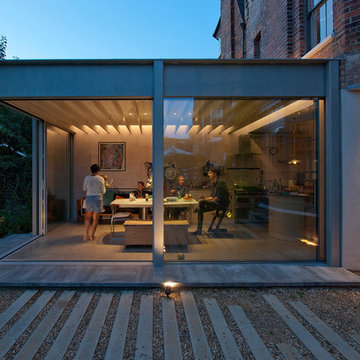
A contemporary rear extension, retrofit and refurbishment to a terrace house. Rear extension is a steel framed garden room with cantilevered roof which forms a porch when sliding doors are opened. Interior of the house is opened up. New rooflight above an atrium within the middle of the house. Large window to the timber clad loft extension looks out over Muswell Hill.
Lyndon Douglas
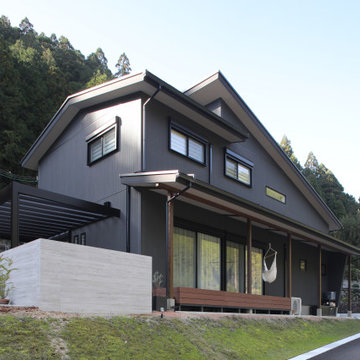
奈良県の吉野郡・・・・・・。
奥吉野と呼ばれる奈良県の南部の郊外に設計した
和モダンの住まい。
シンプルな趣きで正面からは平屋に見える様に
デザインを施し、窓は限られた方をメインに
屋外の豊かさを借景として
そして光や風を呼び込むような仕掛けを
パッシブなデザインとして
自然の恩恵を豊かに取り入れる様に
計算しています。
ある意味では情緒を感じながら
地域を加味して
ソフト面からもハード面からも
豊かな時間の意味を感じながら
過ごす事の出来る住まいです。
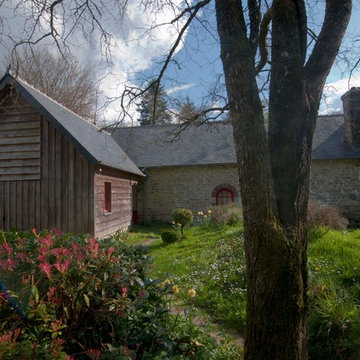
Rodolphe Bonnet Archalliances
Vue générale Est. Réalisation d'agrandissements de maison existante par la création de corps secondaire au faitage plus bas. Création d'épis de toiture type "coiffe d’évêque" en ardoise. Au Sud (à gauche) petite extension en ossature bois et "paille" pour un agrandissement du séjour en RDC et une chambre à l'étage (bardage châtaigner)
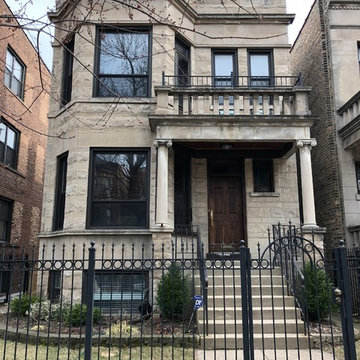
The interior of this classic Chicago greystone two flat was reconfigured to convert it to a single family home, in the Wrigleyville neighborhood of Chicago.
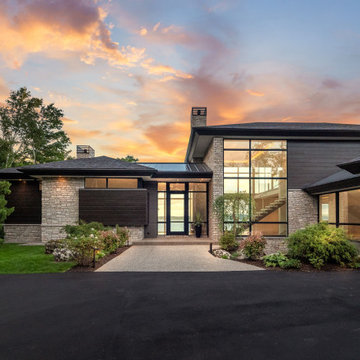
Nestled along the shore of Lake Michigan lies this modern and sleek outdoor living focused home. The intentional design of the home allows for views of the lake from all levels. The black trimmed floor-to-ceiling windows and overhead doors are subdivided into horizontal panes of glass, further reinforcing the modern aesthetic.
The rear of the home overlooks the calm waters of the lake and showcases an outdoor lover’s dream. The rear elevation highlights several gathering areas including a covered patio, hot tub, lakeside seating, and a large campfire space for entertaining.
This modern-style home features crisp horizontal lines and outdoor spaces that playfully offset the natural surrounding. Stunning mixed materials and contemporary design elements elevate this three-story home. Dark horinizoal siding and natural stone veneer are set against black windows and a dark hip roof with metal accents.
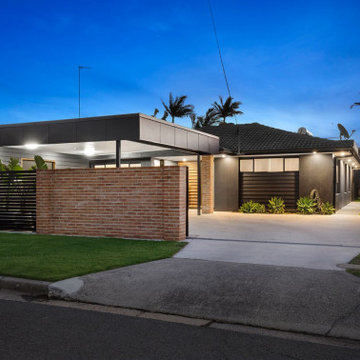
Renovation of a tired brick and tile residence into a contemporary beachside abode.
Black House Exterior with a Mixed Material Roof Ideas and Designs
13
