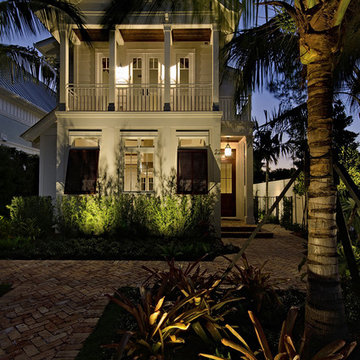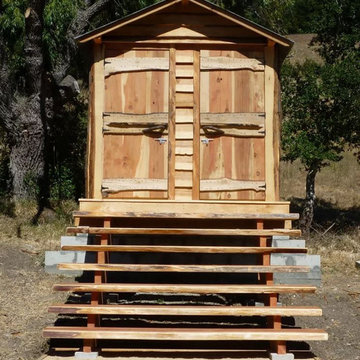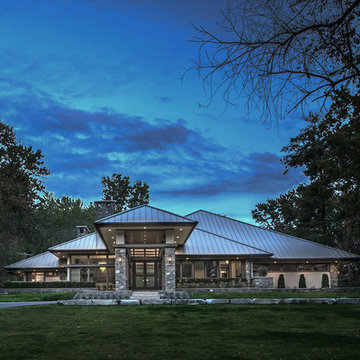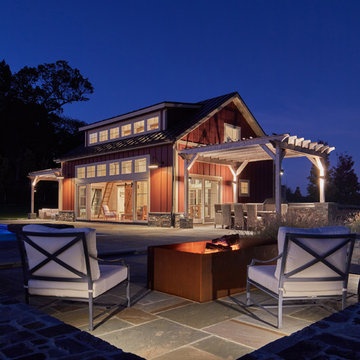Black House Exterior with a Metal Roof Ideas and Designs
Refine by:
Budget
Sort by:Popular Today
41 - 60 of 4,359 photos
Item 1 of 3

Inspired by adventurous clients, this 2,500 SF home juxtaposes a stacked geometric exterior with a bright, volumetric interior in a low-impact, alternative approach to suburban housing.

Modern luxury home design with stucco and stone accents. The contemporary home design is capped with a bronze metal roof.
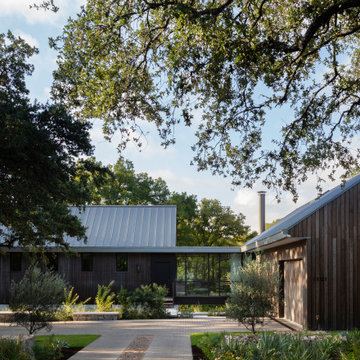
New construction in central Austin celebrates the Shoal Creek-side landscape and tree canopy with weathered natural exterior materials and transparent living room bridge.
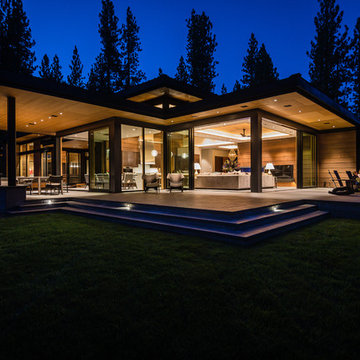
Living spaces as seen from the rear Terrace. Construction by Crestwood. Photo by Jeff Freeman.
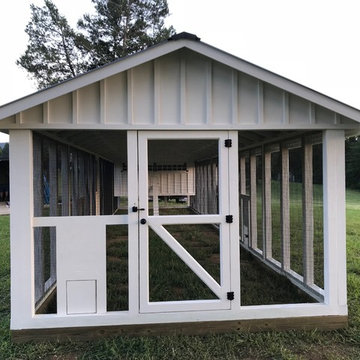
Custom Carolina Coop in Charlottesville, VA. The chicken coop’s overall footprint is 10’ x 40’ with a 6' x 10' henhouse. It has board and batten siding, electric, 2 run doors, (one is a Dutch door) 3 chicken run doors, a fully-functional cupola, new transom style windows and a heated poultry watering system. With three 10-foot roost bars in the henhouse, this chicken coop can comfortably house about 30 chickens.
https://carolinacoops.com/ 919-794-3989

Guest house as approached from bridge over the pond marsh that connects back to the main house. Large porch overlooking the big pond with a small living room ringed by bedroom spaces.
Photo by Dror Baldinger, AIA
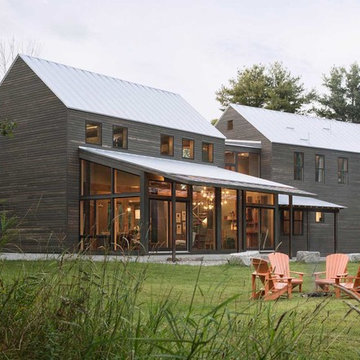
The owner’s goal was to create a lifetime family home using salvaged materials from an antique farmhouse and barn that had stood on another portion of the site. The timber roof structure, as well as interior wood cladding, and interior doors were salvaged from that house, while sustainable new materials (Maine cedar, hemlock timber and steel) and salvaged cabinetry and fixtures from a mid-century-modern teardown were interwoven to create a modern house with a strong connection to the past. Integrity® Wood-Ultrex® windows and doors were a perfect fit for this project. Integrity provided the only combination of a durable, thermally efficient exterior frame combined with a true wood interior.

A thoughtful, well designed 5 bed, 6 bath custom ranch home with open living, a main level master bedroom and extensive outdoor living space.
This home’s main level finish includes +/-2700 sf, a farmhouse design with modern architecture, 15’ ceilings through the great room and foyer, wood beams, a sliding glass wall to outdoor living, hearth dining off the kitchen, a second main level bedroom with on-suite bath, a main level study and a three car garage.
A nice plan that can customize to your lifestyle needs. Build this home on your property or ours.

The East and North sides of our Scandinavian modern project showing Black Gendai Shou Sugi siding from Nakamoto Forestry
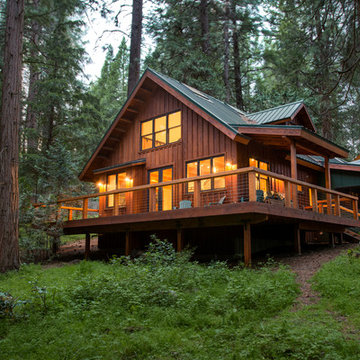
A perfect setting for this cabin in the woods with a charming and functional wrap-around deck.
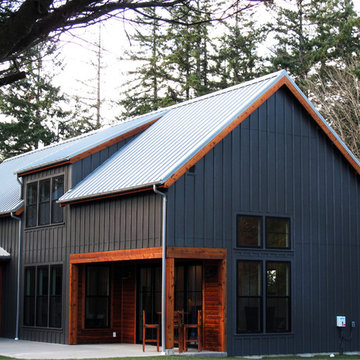
This 2,400 square foot contemporary farmhouse was designed by island architect Mark Olason and built by Clark as a spec home, and has the same level of unique, quality features found in all our custom residential work. The dramatic exterior features Hardie Panel siding, tight knot cedar trim, and sand finish concrete. The tight knot cedar is also used for the channel siding encasing the outdoor seating area. Inside, hardwood floors, durable tuftex carpet, and extensive tilework can be found throughout. Quartz countertops and Bertazzoni appliances complete the kitchen.
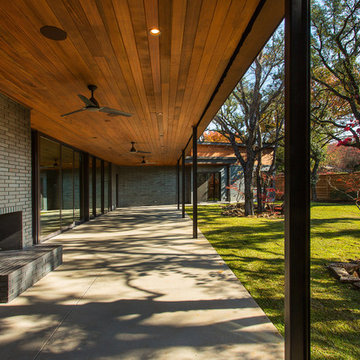
This complete remodel was crafted after the mid century modern and was an inspiration to photograph. The use of brick work, cedar, glass and metal on the outside was well thought out as its transition from the great room out flowed to make the interior and exterior seem as one. The home was built by Classic Urban Homes and photography by Vernon Wentz of Ad Imagery.
Black House Exterior with a Metal Roof Ideas and Designs
3



