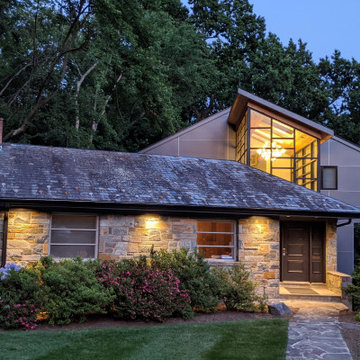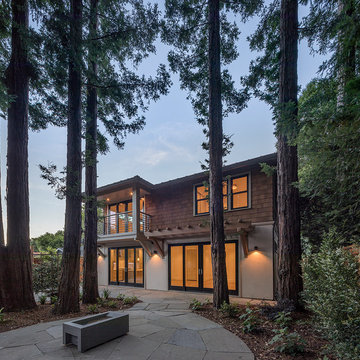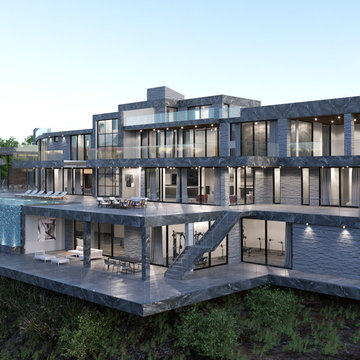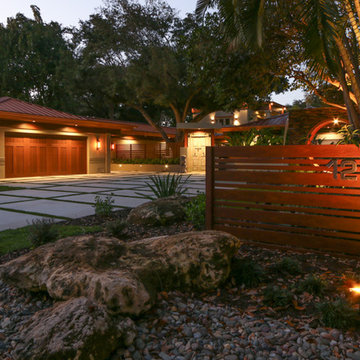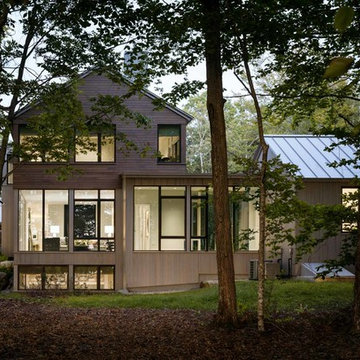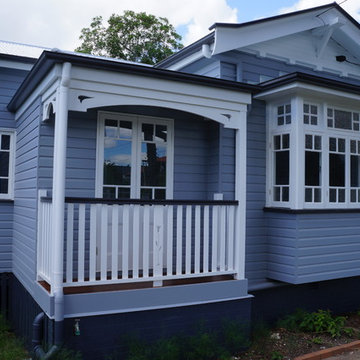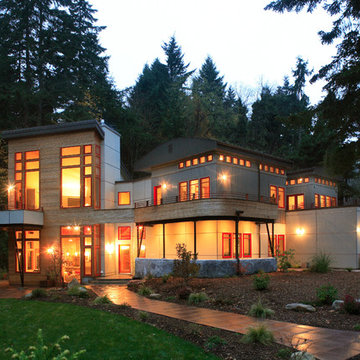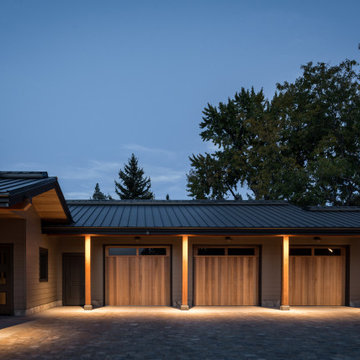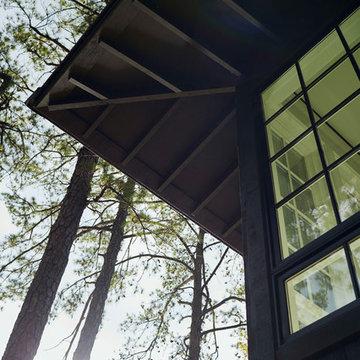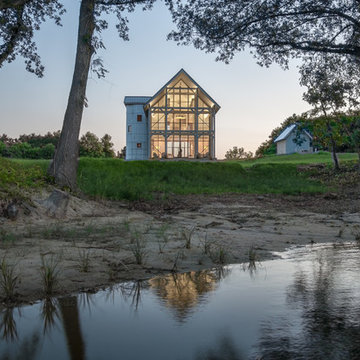Black House Exterior with a Metal Roof Ideas and Designs
Refine by:
Budget
Sort by:Popular Today
241 - 260 of 4,367 photos
Item 1 of 3
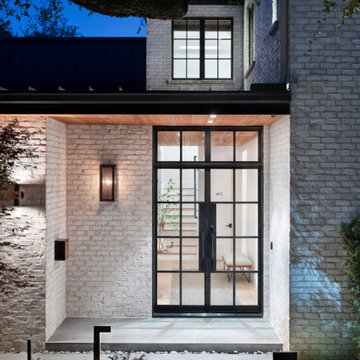
The home is a fusion of traditional aesthetics modernized with contemporary materials and modern architectural concepts.
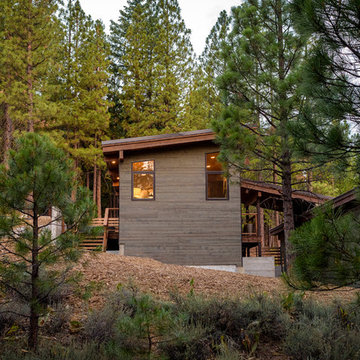
Architect: Grouparchitect
Modular Builder: Method Homes
General Contractor: Mark Tanner Construction
Photography: Candice Nyando Photography
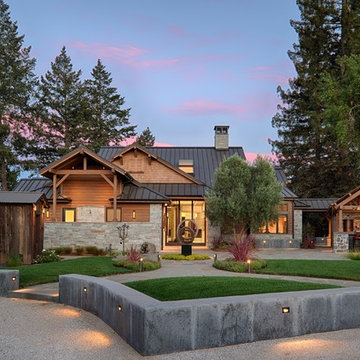
This home’s design has Craftsman style at its core, with contemporary accents: cedar ship-lap siding with quartzite veneer on the exterior, interior walls of Marmorino plaster, and Albertini Lift-N-Slide doors for which to enjoy outdoor/indoor living. Other features include an infinity-edge pool, a large wine cellar, a standing seam metal roof, travertine paving and pool coping, and bluestone pathways. The project also included remodeling the Spring House, an out building over 100 years old. Used for entertaining, it now houses a pizza oven on the patio. A petanque court and large, contemporary art pieces complete the exterior landscaping for the residence.
Photography copyright Tim Maloney, Technical Imagery Studios, Santa Rosa, CA
Architect: James McCalligan Architects, Jim McCalligan, Santa Rosa, CA
Interior design and art selection: The homeowners
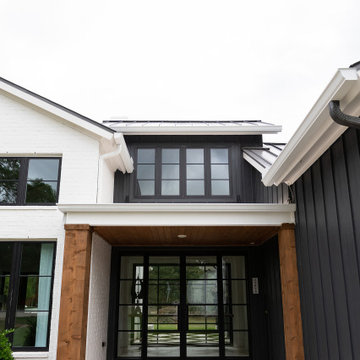
black and white xblack board and batten xblack frame windows xcedar accents xcedar posts xglass entry doors xlight and bright xmodern farmhouse xpainted brick xwhite brick xnatural light xbig front porch x
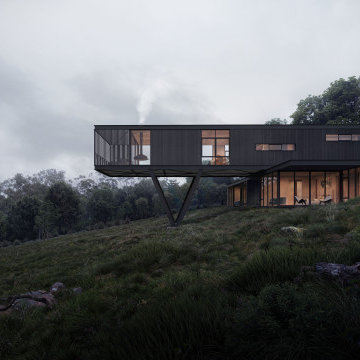
Deep in the bushland of Yallingup a conversation takes place between the natural environment and the built form.
– DGK Architects
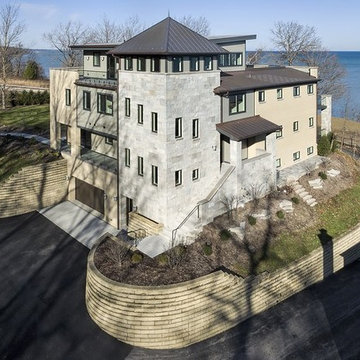
1313- 12 Cliff Road, Highland Park, IL, This new construction lakefront home exemplifies modern luxury living at its finest. Built on the site of the original 1893 Ft. Sheridan Pumping Station, this 4 bedroom, 6 full & 1 half bath home is a dream for any entertainer. Picturesque views of Lake Michigan from every level plus several outdoor spaces where you can enjoy this magnificent setting. The 1st level features an Abruzzo custom chef’s kitchen opening to a double height great room.
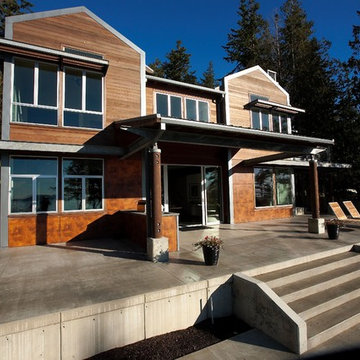
Exterior view of covered deck and terrace. Photography by Ian Gleadle.
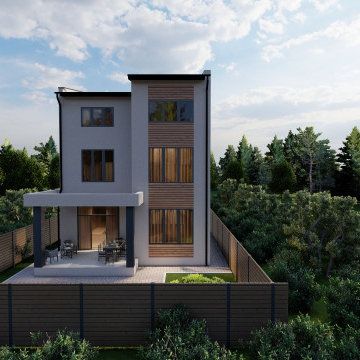
Проект трехэтажного дома в современном стиле разработан для семьи из 4х человек.
На первом этаже располагается просторная кухня-гостиная, котельная, сан. узел, на втором этаже - три спальных комнаты, гардеробная, сан. узел, балкон, на третьем этаже комната отдыха с домашним кинотеатром, летняя кухня и эксплуатируемая часть кровли с бассейном.
На территории предусмотрен навес для двух автомобилей.
Идеальный вариант для семьи, которая любит принимать большое количество гостей!
Конструктив: ленточный монолитный фундамент, несущие стены - кирпич, сборные плиты перекрытия, кровля - металлочерепица.
Проект реализован в г. Ростов-на-Дону
Black House Exterior with a Metal Roof Ideas and Designs
13
