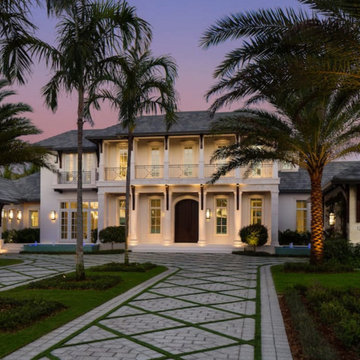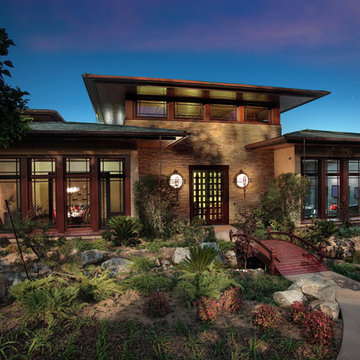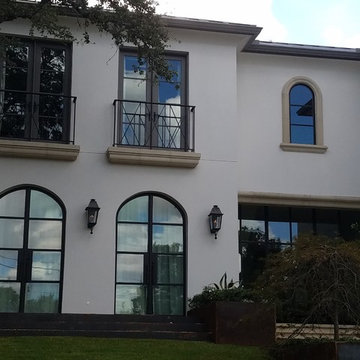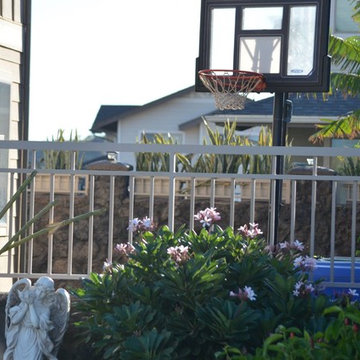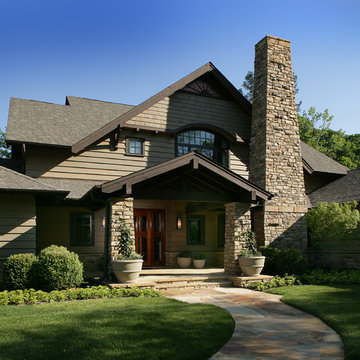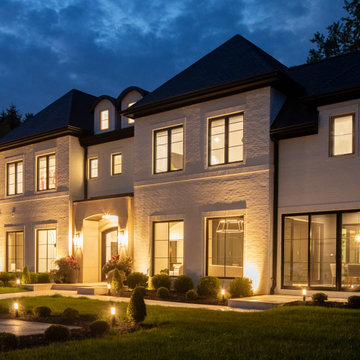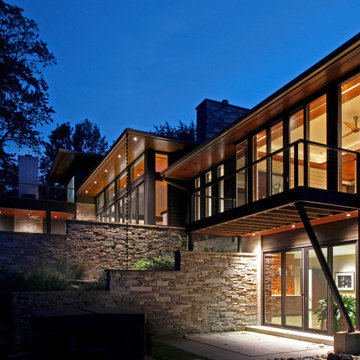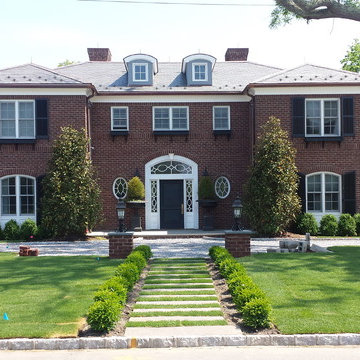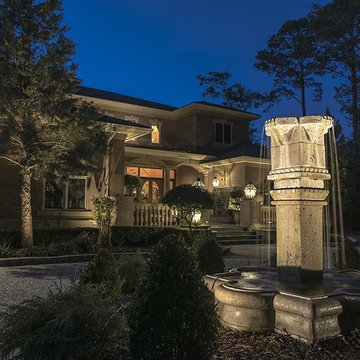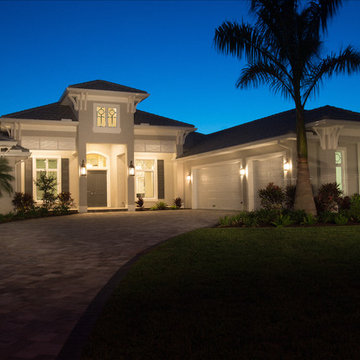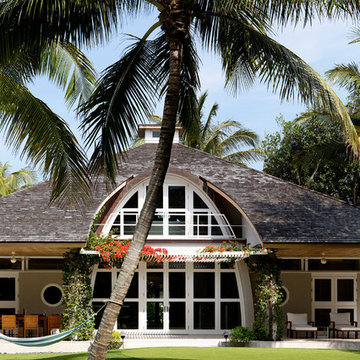Black House Exterior with a Hip Roof Ideas and Designs
Refine by:
Budget
Sort by:Popular Today
81 - 100 of 3,575 photos
Item 1 of 3
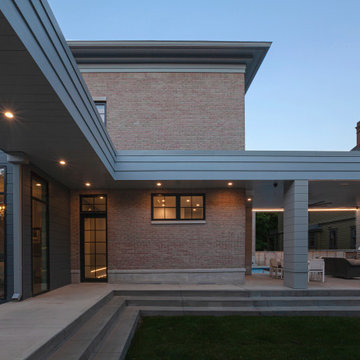
Elevated covered breezeway connects garage to house - View from Garage to House reveals In-Law quarters to the left and lanai to the right - New Modern Villa - Old Northside Historic Neighborhood, Indianapolis - Architect: HAUS | Architecture For Modern Lifestyles - Builder: ZMC Custom Homes
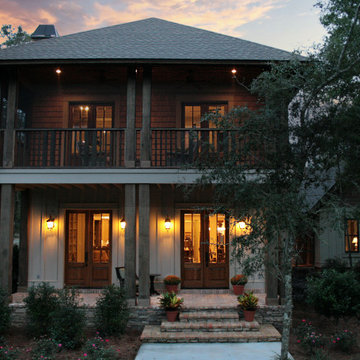
This two story cottage built by Pat Achee of Achee Properties, Inc. is the Baldwin County Home builders Association's Showcase Home for 2009. Designed by Bob Chatham, it is the first BCHA Showcase Home to be built as a National Association Of Home Builders "Green Certified" home. Located in The Waters of Fairhope, Alabama only minutes from downtown Fairhope. The recycled wood, open rafter tails, screened porches and stone skirting make up some of the natural hues that give this house it's casual appeal. The separate guest suite can be a multifunctional area that provides privacy from the main house. The screened side porch with it's stone fireplace and flat screen TV is a great place to hang out and watch the games. Furnishings provided by Malouf Furniture and Design in Foley, AL.
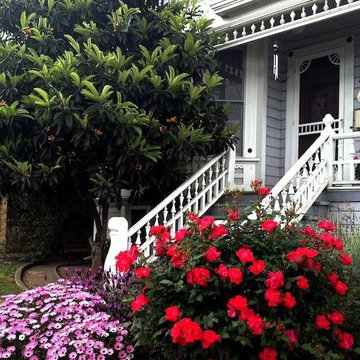
We pumped up the curb appeal by adding a perennial garden out front.
We are planning an extensive 7 color Feng Shui paint job on the exterior soon. Stay tuned for details.
Design and photo by Jennifer A. Emmer
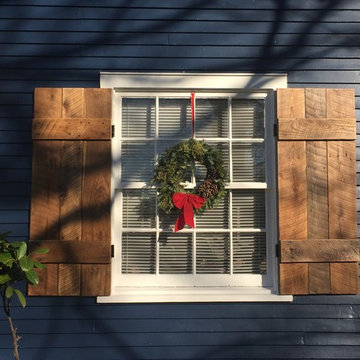
Two story 1932 home in the historic district of Sylvan Park in West Nashville. Main house is upstairs/downstairs duplex with separate entrances, each with 2 bedrooms and 1 bath. There is also a rear 1 br/1 bath detached apartment over the garage. Projects: Main house: Complete restoration of exterior which included replacing approximately 1/4 of the wood. We removed the old paint on remaining boards with heat guns and sanders, taking them all the way down to bare wood. We restored the original windows to make functional again. We made shutters from barn wood which was salvaged by Jack Ranger Co. from a barn teardown in Murfreesboro, TN. Shutters are functional. Existing gutters were cleaned, sealed and painted. Paint: Valspar "Indigo Violet" (satin) and "Bistro White" trim (semi-gloss) with "Vessel Gray" base (satin). Porch paint: Ace "Tile Red". Shutters and door sealant: Spar Urethane
Interior: Kitchen and bath restorations; interior paint throughout; interior design
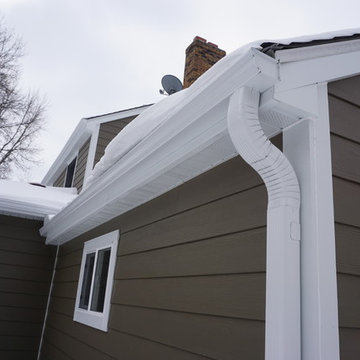
Seamless Gutters,
Soffit/Facia installation in Plymouth, MN
www.gutterkingmn.com
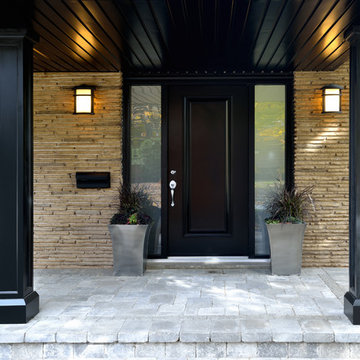
Toronto’s Upside Development completed this interior contemporary remodeling project. Nestled in Oakville’s tree lined ravine, a mid-century home was discovered by new owners returning from Europe. A modern Renovation with a Scandinavian flare unique to the area was envisioned and achieved.
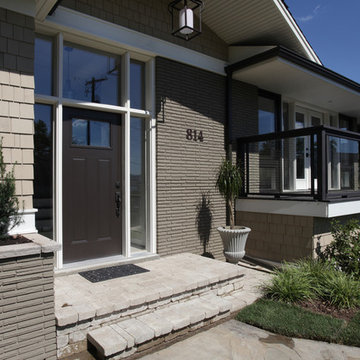
This exterior photo shows the stained brick, linen trim details and cedar shake accents.
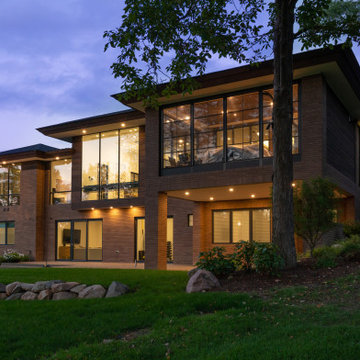
This home is inspired by the Frank Lloyd Wright Robie House in Chicago and features large overhangs and a shallow sloped hip roof. The exterior features long pieces of Indiana split-faced limestone in varying heights and elongated norman brick with horizontal raked joints and vertical flush joints to further emphasize the linear theme. The courtyard features a combination of exposed aggregate and saw-cut concrete while the entry steps are porcelain tile. The siding and fascia are wire-brushed African mahogany with a smooth mahogany reveal between boards.
Black House Exterior with a Hip Roof Ideas and Designs
5
