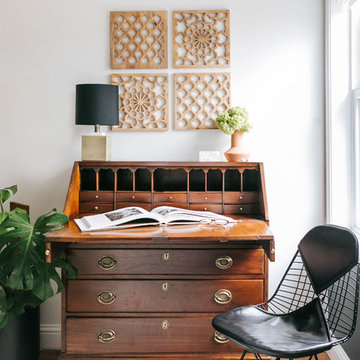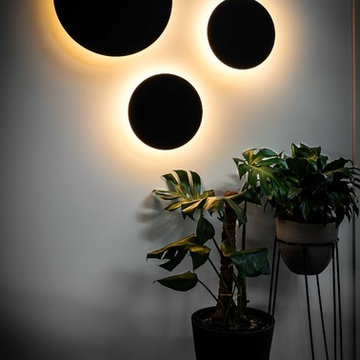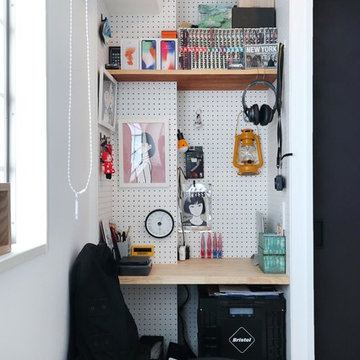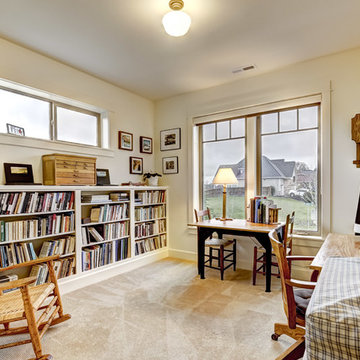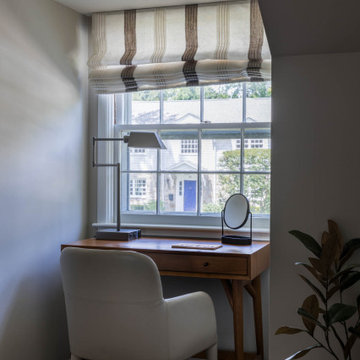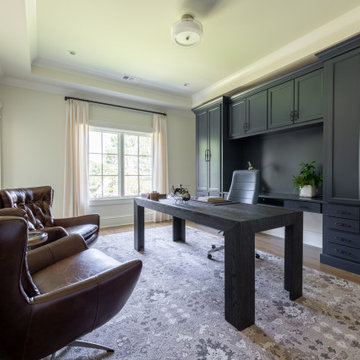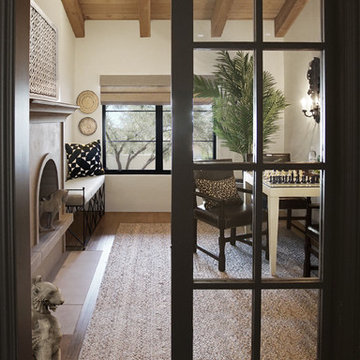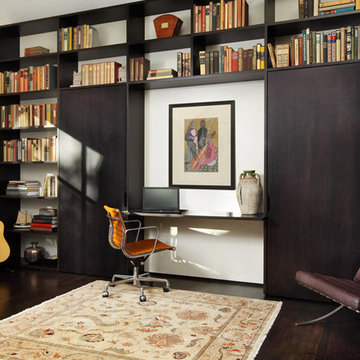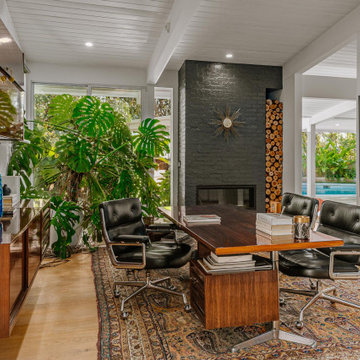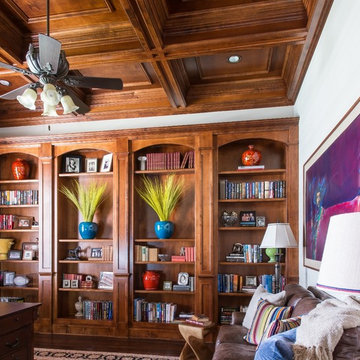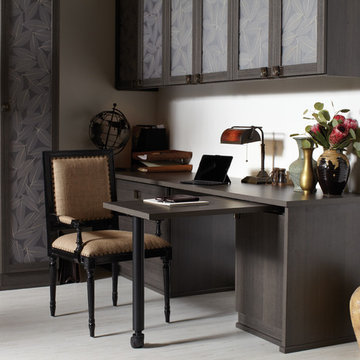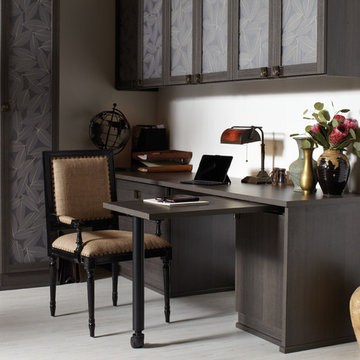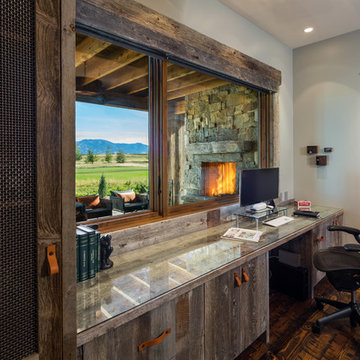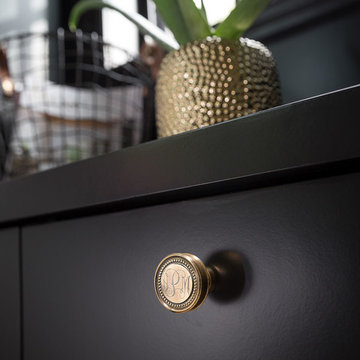Black Home Office with White Walls Ideas and Designs
Refine by:
Budget
Sort by:Popular Today
61 - 80 of 1,088 photos
Item 1 of 3
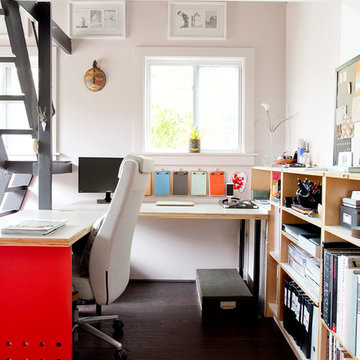
In the backyard of a home dating to 1910 in the Hudson Valley, a modest 250 square-foot outbuilding, at one time used as a bootleg moonshine distillery, and more recently as a bare bones man-cave, was given new life as a sumptuous home office replete with not only its own WiFi, but also abundant southern light brought in by new windows, bespoke furnishings, a double-height workstation, and a utilitarian loft.
The original barn door slides open to reveal a new set of sliding glass doors opening into the space. Dark hardwood floors are a foil to crisp white defining the walls and ceiling in the lower office, and soft shell pink in the double-height volume punctuated by charcoal gray barn stairs and iron pipe railings up to a dollhouse-like loft space overhead. The desktops -- clad on the top surface only with durable, no-nonsense, mushroom-colored laminate -- leave birch maple edges confidently exposed atop punchy red painted bases perforated with circles for visual and functional relief. Overhead a wrought iron lantern alludes to a birdcage, highlighting the feeling of being among the treetops when up in the loft.
Photography: Rikki Snyder
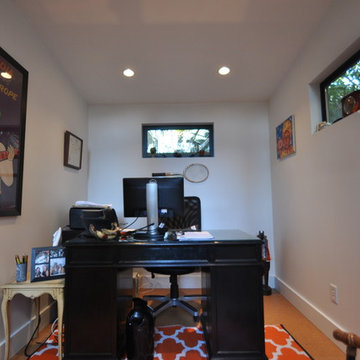
We love the personal touches this Studio Shed owner put on her home office just steps away from her backdoor. Two operable 18" windows bring light and airflow from the backyard.
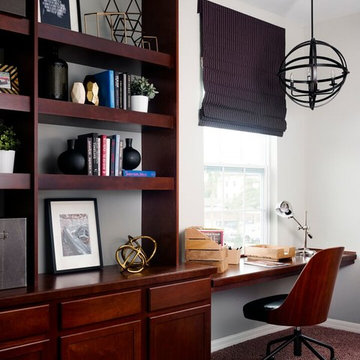
Contrast the dark stain of your built-in desk, cast iron chandelier, and maroon carpet with the ivory walls in your home office. Seen in Easthaven, an Atlanta community.
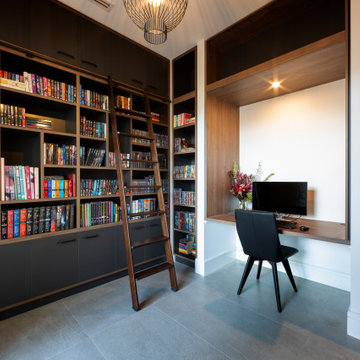
This interior is one we just can’t get enough of! The combination of timbers, glass, marble and industrial concrete like elements are perfectly balanced against a dark and light colour scheme that packs a punch.
We love the bold choices to paint dark skirting and architraves against a light wall, and flipping that to dark walls and white skirting and architraves in other areas of the home.
One would think the design might end up cold and dank, but the use of timber and bountiful amounts of natural light create an inviting, homely space. Any home with its own music room, library and wine cellar is super cool regardless!
Intrim supplied Intrim SK864 in 185mm for skirting boards and 90mm for architraves.
Builder: Manteena Residential | Photographer: Adam McGrath, H Creations | Architect: Architects Ring & Associates | Interior Design: Dept of Design
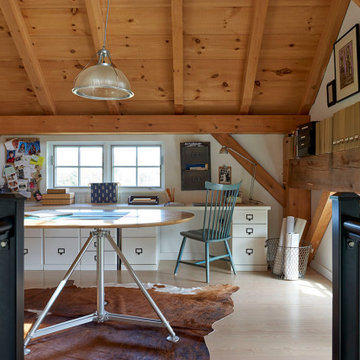
Multi purpose craft room and home office space loft with exposed beams and light hardwood floors.
Black Home Office with White Walls Ideas and Designs
4
