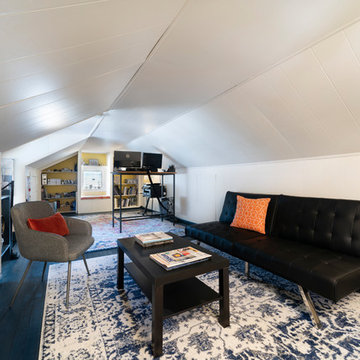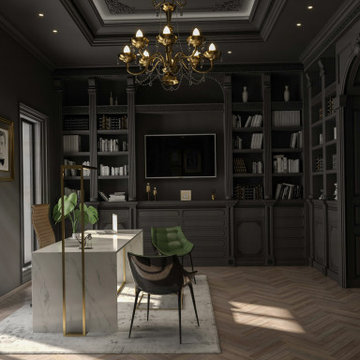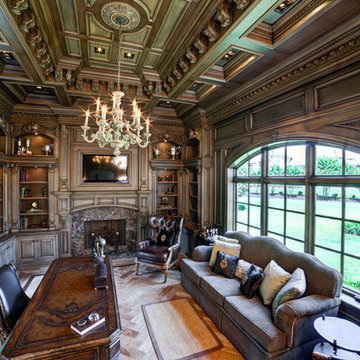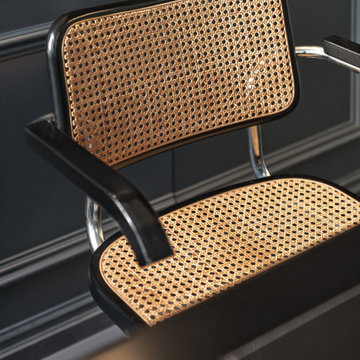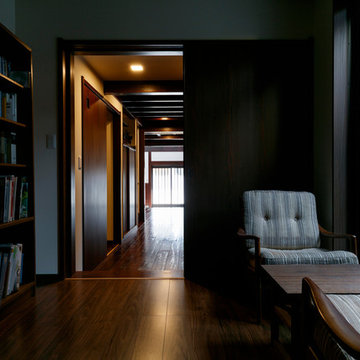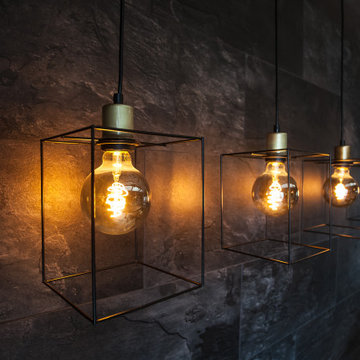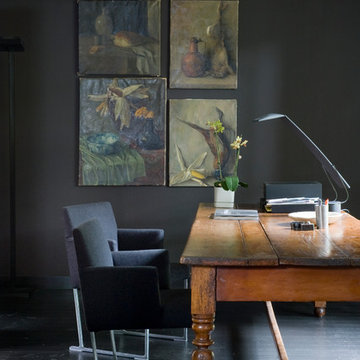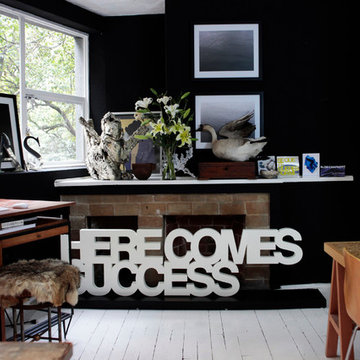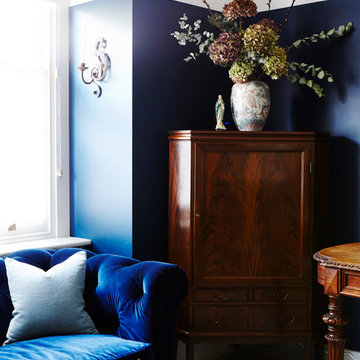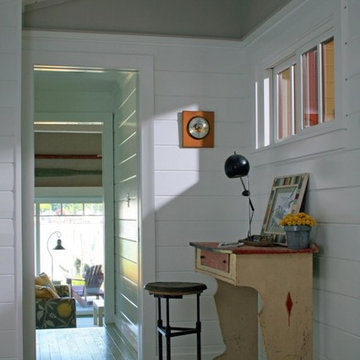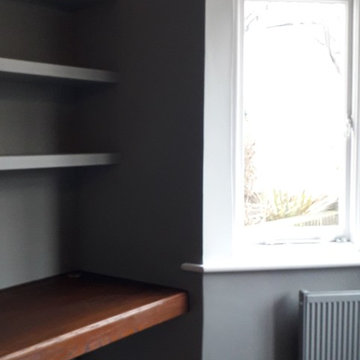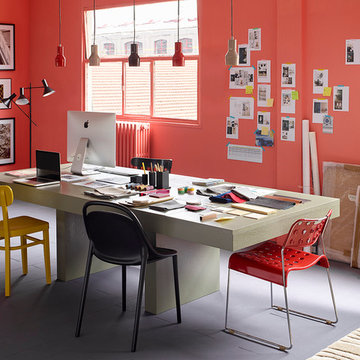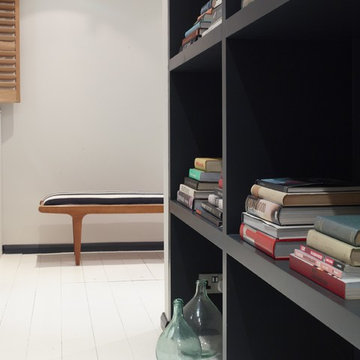Black Home Office with Painted Wood Flooring Ideas and Designs
Refine by:
Budget
Sort by:Popular Today
21 - 40 of 75 photos
Item 1 of 3
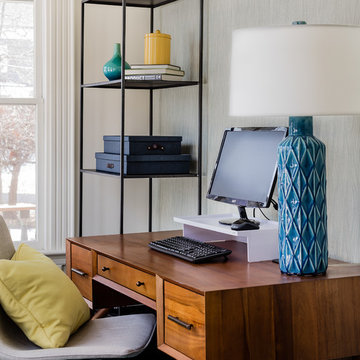
For this family with young children, Barbara created a fun-colored, kid-friendly, design that melded the owner's modern and eclectic tastes with the Victorian architecture of the home.
This design project was also featured in the Boston Globe Magazine "Your Home" issue on July 29 2018. Click here for a link to the article:
https://www.bostonglobe.com/magazine/2018/07/26/updating-melrose-victorian-with-bright-and-cheerful-color/OKSqysj9e1obFry41dHIDK/story.html
Photography: Michael J Lee
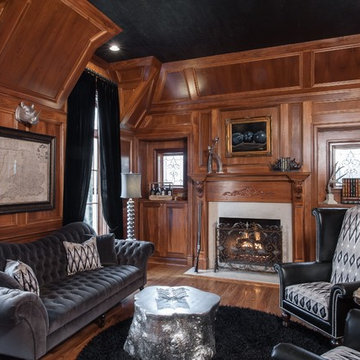
10,000 square foot home in Ladue,Mo. Wood paneled walls, faux black crocodile ceiling, velvet sofa, black leather wing backs,and a chrome stump cocktail table combine with sleek black draperies to create this Martini room.
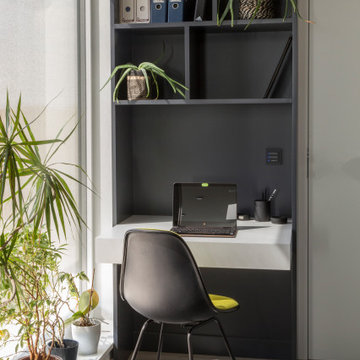
In einem Durchgangszimmer sollten zwei Arbeitsplätze untergebracht werden. Dies ist der Platz für die Hausherrin. Die Tischplatte ist gleichzeitig Schublade.
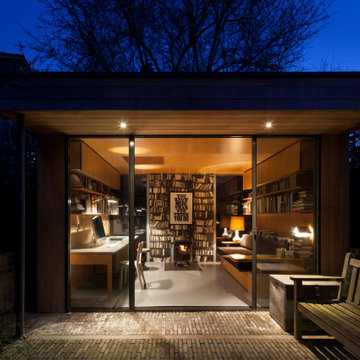
Ripplevale Grove is our monochrome and contemporary renovation and extension of a lovely little Georgian house in central Islington.
We worked with Paris-based design architects Lia Kiladis and Christine Ilex Beinemeier to delver a clean, timeless and modern design that maximises space in a small house, converting a tiny attic into a third bedroom and still finding space for two home offices - one of which is in a plywood clad garden studio.
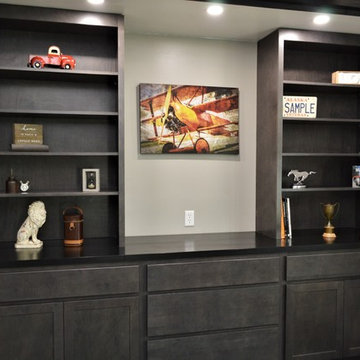
Cabinet Brand: BaileyTown USA
Wood Species: Maple
Cabinet Finish: Slate
Door Style: Chesapeake
Counter top: John Boos Butcher Block, Maple
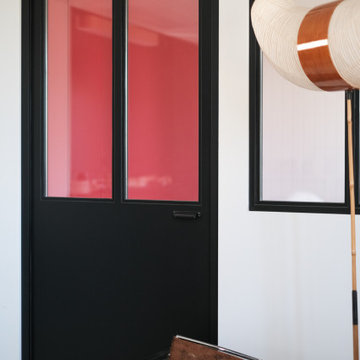
Le bureau, situé en arrière plan de la pièce de vie en est séparé par une verrière en bois dessinée sur mesure dans un esprit industriel. Un des pan de mur de mur est peint dans une nuance Coquelicot de Ressource pour apporter du dynamisme à cet espace studieux.
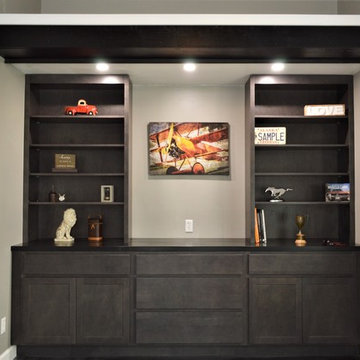
Cabinet Brand: BaileyTown USA
Wood Species: Maple
Cabinet Finish: Slate
Door Style: Chesapeake
Counter top: John Boos Butcher Block, Maple
Black Home Office with Painted Wood Flooring Ideas and Designs
2
