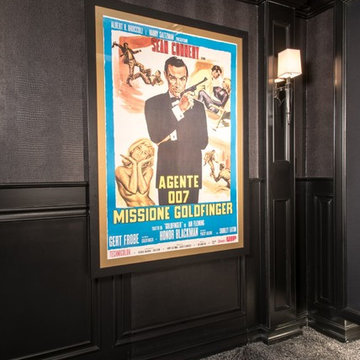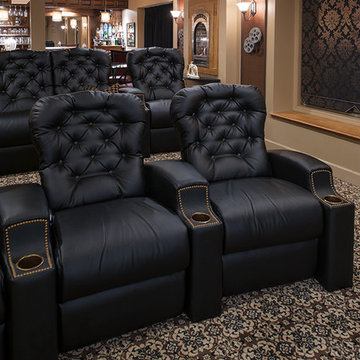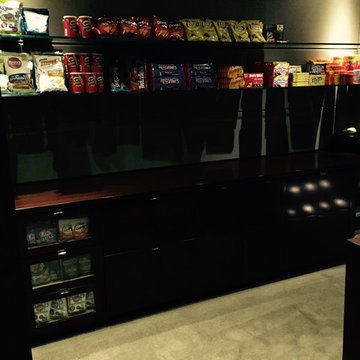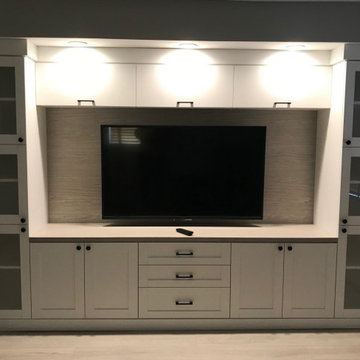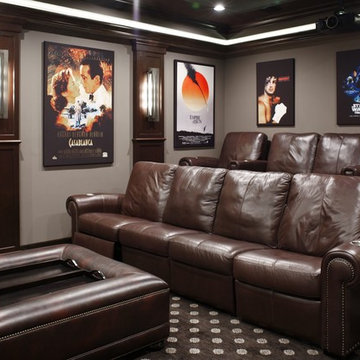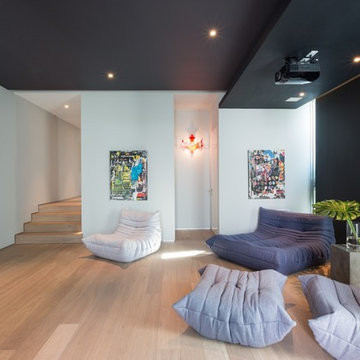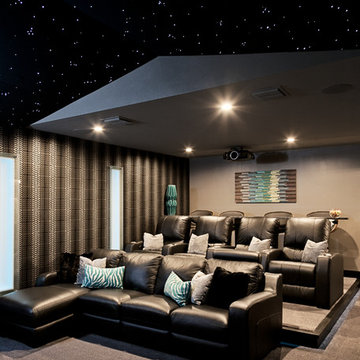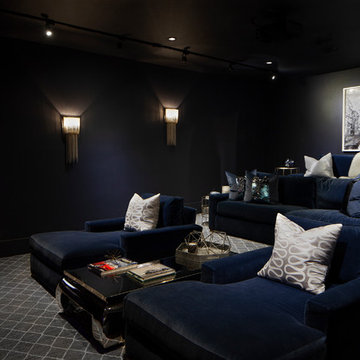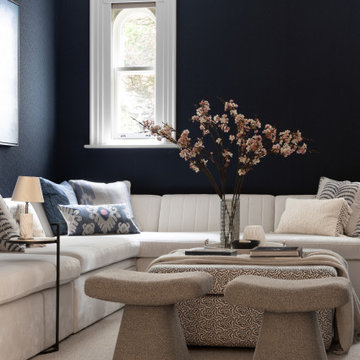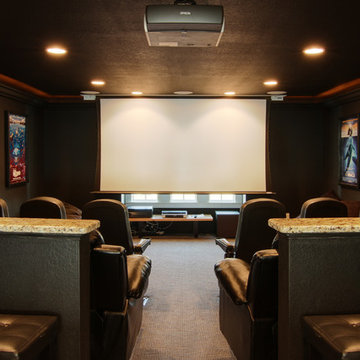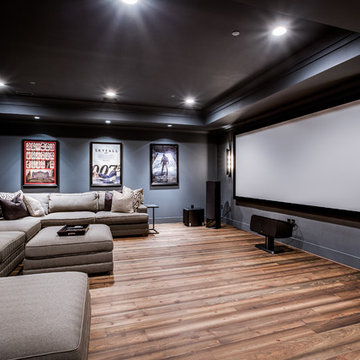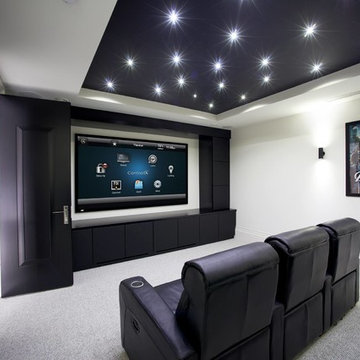Premium Black Home Cinema Room Ideas and Designs
Refine by:
Budget
Sort by:Popular Today
1 - 20 of 1,505 photos
Item 1 of 3

Probably our favorite Home Theater System. This system makes going to the movies as easy as going downstairs. Based around Sony’s 4K Projector, this system looks incredible and has awesome sound. A Stewart Filmscreen provides the best canvas for our picture to be viewed. Eight speakers by B&W (including a subwoofer) are built into the walls or ceiling. All of the Equipment is hidden behind the screen-wall in a nice rack – out of the way and more importantly – out of view.
Using the simple remote or your mobile device (tablet or phone) you can easily control the system and watch your favorite movie or channel. The system also has streaming service available along with the Kaleidescape System.
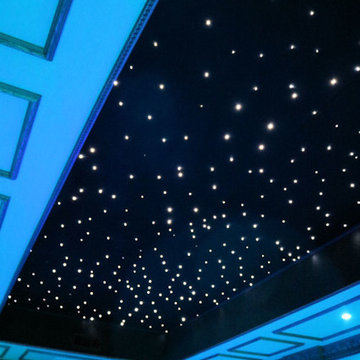
Basement room converted into a Home Theater room. New walls and ceiling were built. Fully insulated. All custom woodwork, acoustic panels, fiber optic ceiling with shooting star, new carpet and seating. LED RGB ceiling lights add to the atmosphere allowing over 30 color options in the room. programmable mood lighting is available. In-wall speakers, projector screen with motorized masking system, custom leather door. Projector sits on a shelf on the back wall in the room.
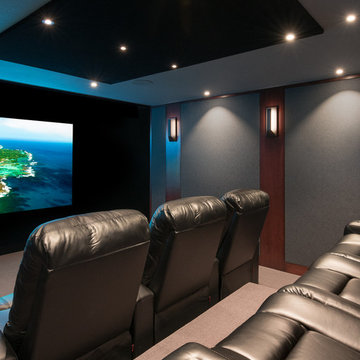
A cozy home theater in the Waterford area of Niwot, Colorado.
An existing basement master bedroom and full width closet was removed to provide room for the screen and two rows of seating.
The fabric walls hide the acoustic panels for maximum acoustic performance. The panel on the ceiling is also an acoustic treatment.
Front left, center, and right channel Sunfire speakers are behind the acoustically transparent 108" diagonal screen. System also includes two Sunfire side surrounds, four in-ceiling Atmos speakers, and two 12" DefTech subwoofers.
Five LED lighting zones are controlled via remote controlled Lutron RadioRa2 dimmers.
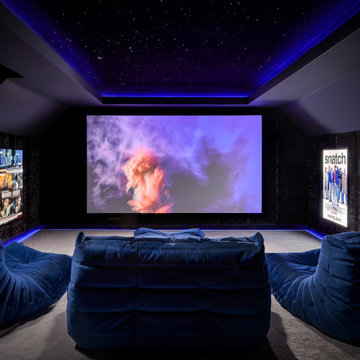
Cre8tive Rooms were tasked with transforming an unused attic room at a beautiful property in Farnham into a luxury home cinema that could be enjoyed by the whole family. When the project was undertaken, the room was decorated but a completely blank canvas. After producing 3D renders and approving a design with the client, we got to work on the coffered ceiling and screen wall – the main carpentry works needed. We then installed bespoke upholstered wall panels, low and high level hidden LED lighting and an awesome starlight ceiling. A Sony projector was discreetly tucked above the door frame, recessed into the coffer and Artcoustic speakers were installed behind the screen, at the rear and in the ceiling beneath the starlight ceiling. This creates a crisp and punchy 5.2.2 Dolby Atmos sound system which fills the space perfectly. Control4 pulls all the technology in the room together with a custom Neeo remote to control the lighting, audio and video sources.
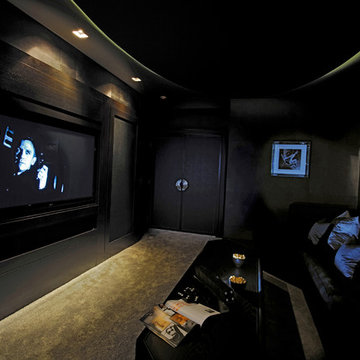
A compact home cinema with fixed (very) large TV. Photo by Karl Hopkins. All rights reserved including copyright by UBER
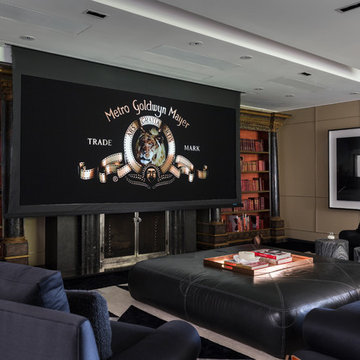
Projector unrolls from the ceiling, offers both standard and wide screen imagery.
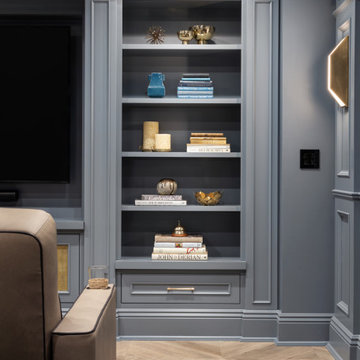
This 4,500 sq ft basement in Long Island is high on luxe, style, and fun. It has a full gym, golf simulator, arcade room, home theater, bar, full bath, storage, and an entry mud area. The palette is tight with a wood tile pattern to define areas and keep the space integrated. We used an open floor plan but still kept each space defined. The golf simulator ceiling is deep blue to simulate the night sky. It works with the room/doors that are integrated into the paneling — on shiplap and blue. We also added lights on the shuffleboard and integrated inset gym mirrors into the shiplap. We integrated ductwork and HVAC into the columns and ceiling, a brass foot rail at the bar, and pop-up chargers and a USB in the theater and the bar. The center arm of the theater seats can be raised for cuddling. LED lights have been added to the stone at the threshold of the arcade, and the games in the arcade are turned on with a light switch.
---
Project designed by Long Island interior design studio Annette Jaffe Interiors. They serve Long Island including the Hamptons, as well as NYC, the tri-state area, and Boca Raton, FL.
For more about Annette Jaffe Interiors, click here:
https://annettejaffeinteriors.com/
To learn more about this project, click here:
https://annettejaffeinteriors.com/basement-entertainment-renovation-long-island/
Premium Black Home Cinema Room Ideas and Designs
1
