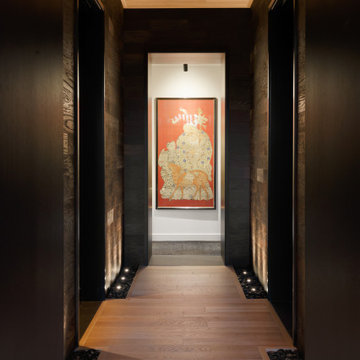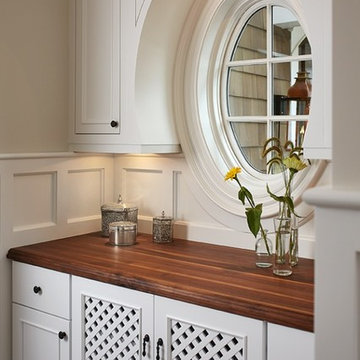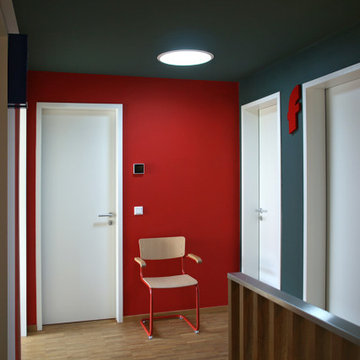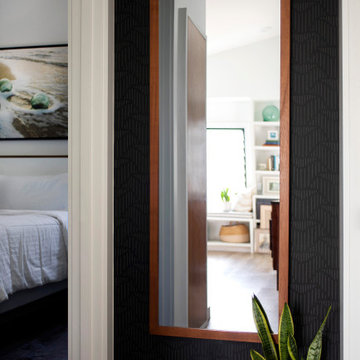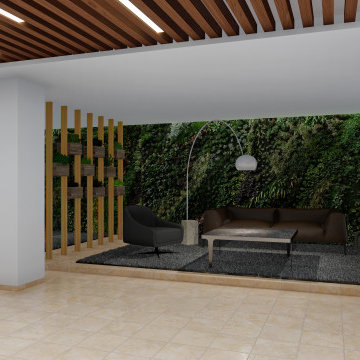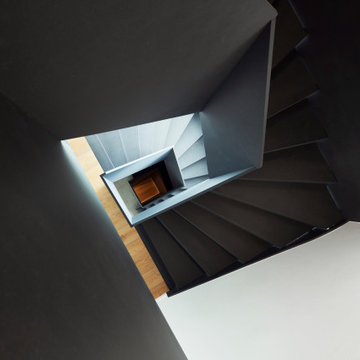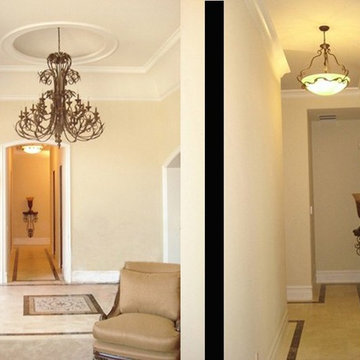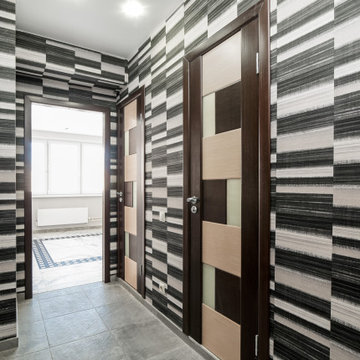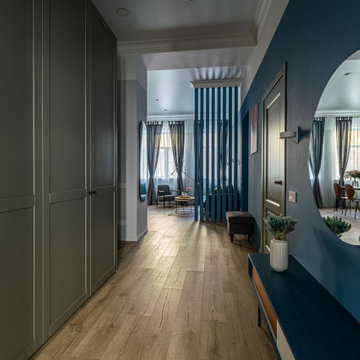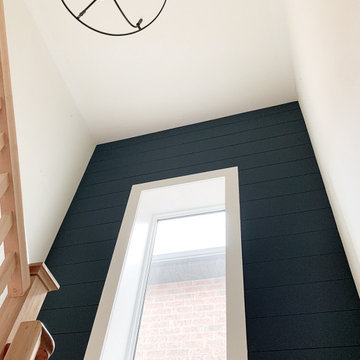Black Hallway with All Types of Wall Treatment Ideas and Designs
Refine by:
Budget
Sort by:Popular Today
81 - 100 of 198 photos
Item 1 of 3
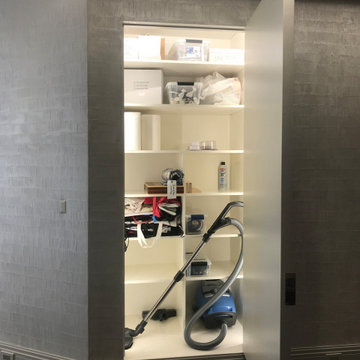
Clever use of hallway space by adding a utility closet to store vacuums, cleaning products and other tools. Custom wallpaper adhered to the door blends the closet in with the hallway decor.
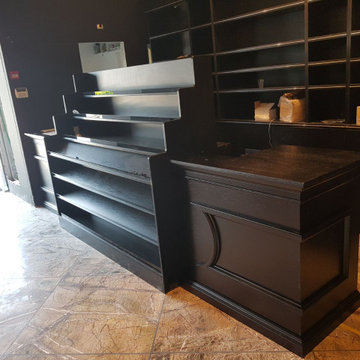
BEFORE PHOTO of already accoplished project of Hermitage Liquor Stores chain across all Israel.
Custom production of liquor shelves, cabinets, islands, cashier corners by DOMBERG®
Area served: across Israel (photos from Tel Aviv store)
Project year: 2019 - 2020
We globally cover projects that inspire!
+38(099) 126-11-91
b2b.sales1@domberg.ua
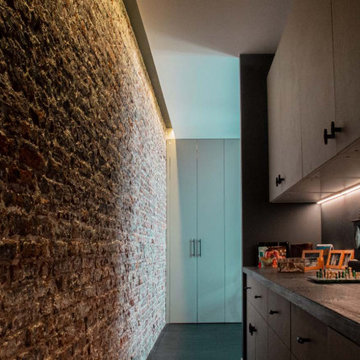
Derrière la porte de la chambre pricipale, nous entrons dans sa galerie privée équipée à droite de vastes rangements hauts et bas incluant une desserte pour les objets et photos personnels que les propriétaires ne souhaitent pas exposer dans le reste de l'appartement.
A droite le mur de brique original retrouvé sous le plâtre.
Au fond les placards sur mesure.
Toutes les poignées ont été commandées en Suède.
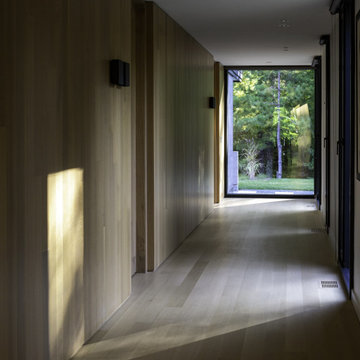
Lake living at its best. Our Northwoods retreat. Home and boathouse designed by Vetter Architects. Completed Spring 2020⠀
Size: 3 bed 4 1/2 bath
Completion Date : 2020
Our Services: Architecture
Interior Design: Amy Carmin
Photography: Ryan Hainey
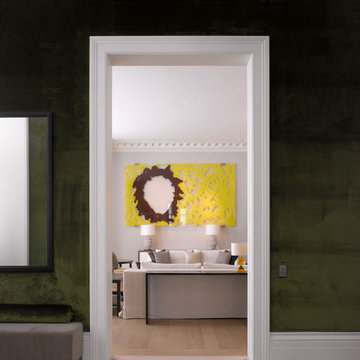
Architecture by PTP Architects
Interior Design by Todhunter Earle Interiors
Works by Rupert Cordle Town & Country
Photography by James Brittain
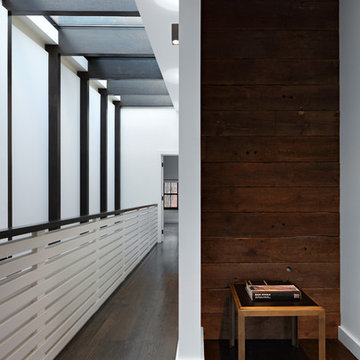
Full gut renovation and facade restoration of an historic 1850s wood-frame townhouse. The current owners found the building as a decaying, vacant SRO (single room occupancy) dwelling with approximately 9 rooming units. The building has been converted to a two-family house with an owner’s triplex over a garden-level rental.
Due to the fact that the very little of the existing structure was serviceable and the change of occupancy necessitated major layout changes, nC2 was able to propose an especially creative and unconventional design for the triplex. This design centers around a continuous 2-run stair which connects the main living space on the parlor level to a family room on the second floor and, finally, to a studio space on the third, thus linking all of the public and semi-public spaces with a single architectural element. This scheme is further enhanced through the use of a wood-slat screen wall which functions as a guardrail for the stair as well as a light-filtering element tying all of the floors together, as well its culmination in a 5’ x 25’ skylight.
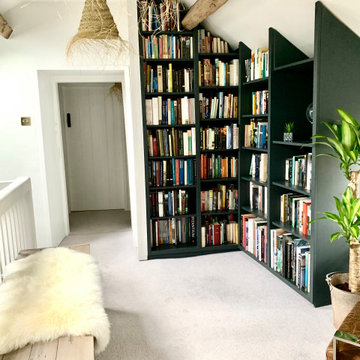
Rustic landing space transformed into a reading area with large bespoke bookcase.
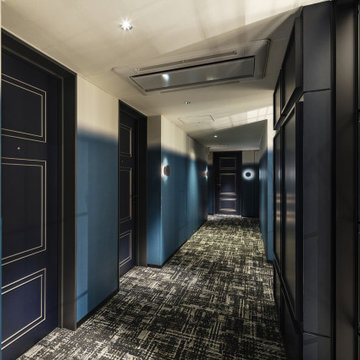
Service : Hotel
Location : 東京都港区
Area : 62 rooms
Completion : NOV / 2019
Designer : T.Fujimoto / K.Koki / N.Sueki
Photos : Kenji MASUNAGA / Kenta Hasegawa
Link : https://www.the-lively.com/azabu
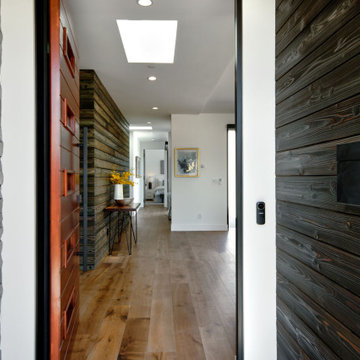
Both types of wooden accent walls and a stacked stone wall greet your arrival.
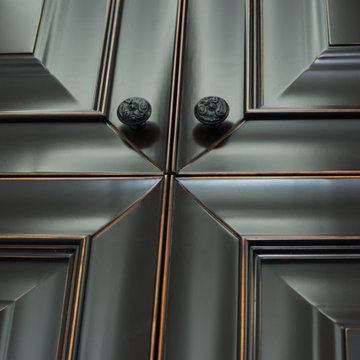
Private residence. Custom foyer. Waiting area before entrance to home office (next project).
We globally cover projects that inspire!
+38(099) 126-11-91
b2b.sales1@domberg.ua
Black Hallway with All Types of Wall Treatment Ideas and Designs
5
