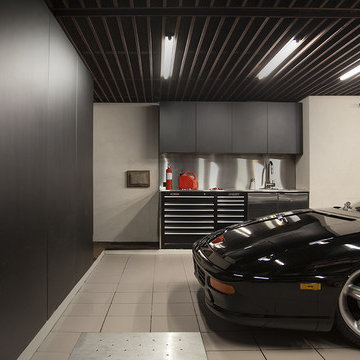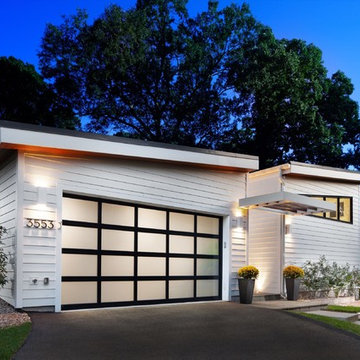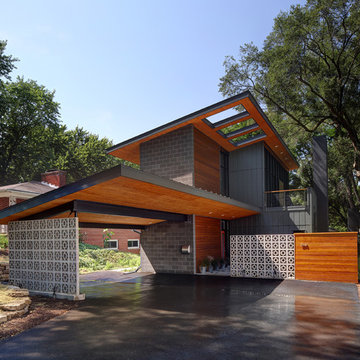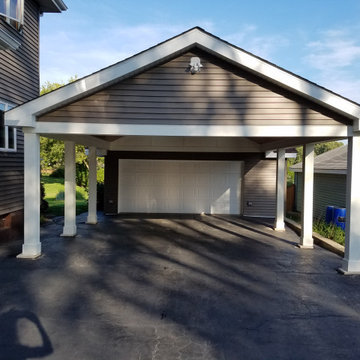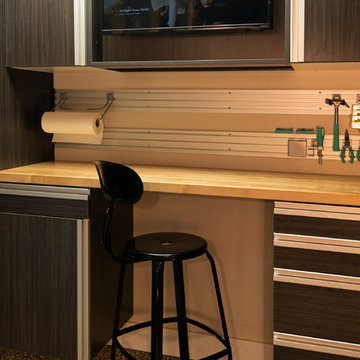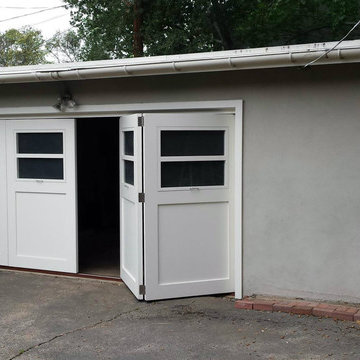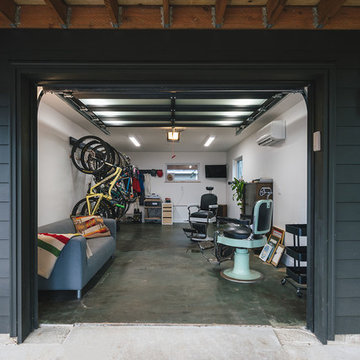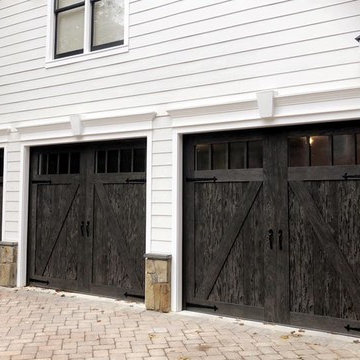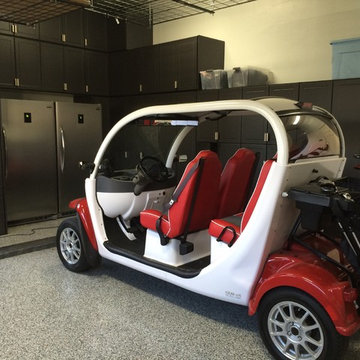Black Garage Ideas and Designs
Refine by:
Budget
Sort by:Popular Today
81 - 100 of 7,905 photos
Item 1 of 3
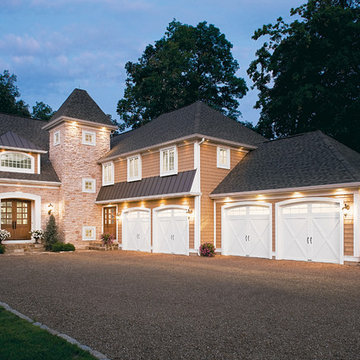
Clopay Coachman Collection insulated steel carriage house garage doors, Design 21 with ARCH3 windows.
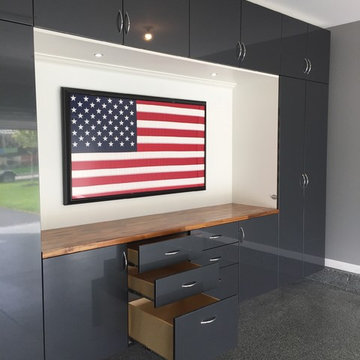
Garage overhaul that included new floating cabinets in grey with high gloss finish. LED lighting, custom cabinets with adjustable shelving, dovetail drawers, butcher block countertop, chrome hardware, epoxy floor in grey, painted walls and custom trim.
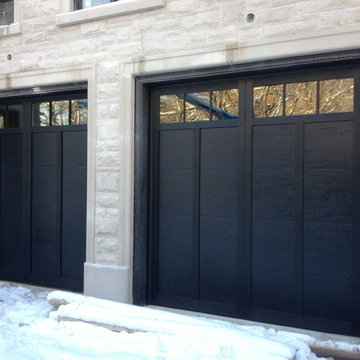
We installed these doors for a customer that wanted the wood custom built look in black with high sun exposure. This was a perfect fit for steel insulated hand built overlay door as apposed to a maintenance intensive wood door that wood show signs of age in its first year with this colour and exposure.
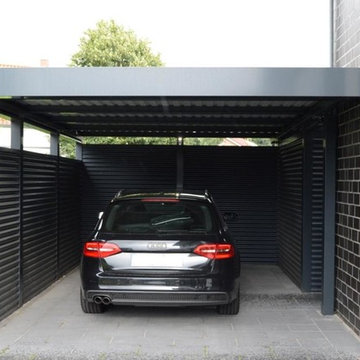
Stahlcarport von Schmiedekunstwerk. Das Carport besticht durch das beinahe unsichtbare Gefälle, der nicht zu sehenden Schraubverbindungen und der durchgehenden Blende.
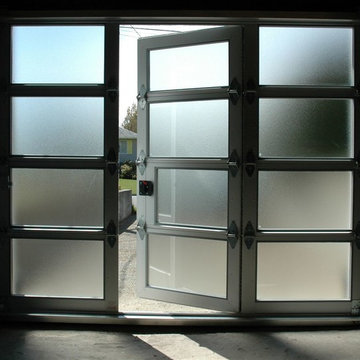
Custom colour Fullview WalkThru Garage Door protecting a private automobile collection in Phoenix, Arizona WalkThru Garage Doors Inc.

The Architect House is located on a breathtaking five-acre property in Great Falls, VA. This modern home was designed to shape itself into the site and landscape. By doing so each indoor space individually responds to the corresponding outdoor space. The entire house is then able to knit itself together with spaces that freely flow together from inside and out.
The orientation of the house allows sunlight to tell the time of the day while you are inside. Upon entering you see straight through a central atrium and into the landscape beyond. Natural light and views of nature are captured from every angle inside the home.
The modern exterior design of the house utilizes a linear brick at the base of the house that anchors it to the land. Gray and cedar colored modern architectural panel siding alternate patterns on all facades of the house, accentuating the different volumes. These volumes are then capped off by low sloping metal panel roofs. Exposed steel beans and columns are utilized to create long spans of covered outdoor spaces that then easily recede into the backdrop of the landscape.
The design of this modern home is in harmony with the site and landscape creating a warm welcoming feeling and one that conveys that the house belongs there.
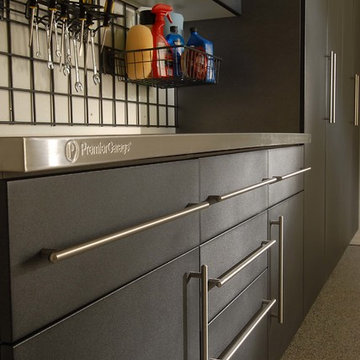
Windswept Pewter cabinets with a Stainless Steel counter top and Grid Wall with Accessories.
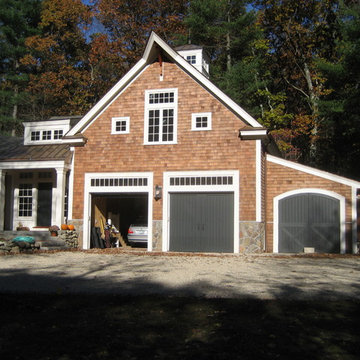
Barn/2 car garage with family room/office above and storage shed to the right. Side entry of addition can be seen on the left with custom Dutch door built by Donelan Contracting and granite and brick steps and path. The project was the full renovation of the main house, with an addition adding 50% more space, and a barn/2 car garage.
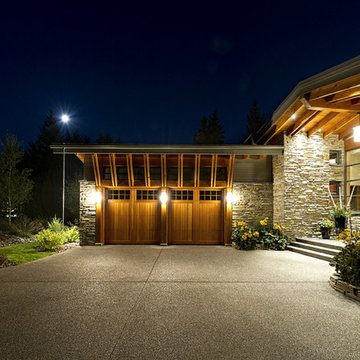
Contemporary Lakeside Residence
Photos: Crocodile Creative
Contractor: Quiniscoe Homes
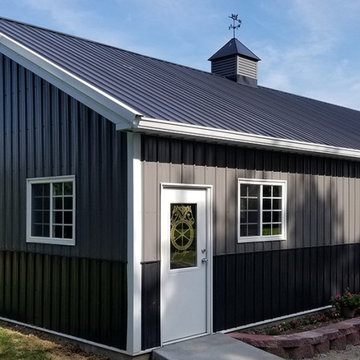
Project 4020: Classic Steel Truss Garage Building used for Toy Storage. Features Edge Secondary Framing, Central Guard Sheet Metal with Lifetime Paint Warranty, Deluxe Custom Trim Package, Window Package, Waiscot
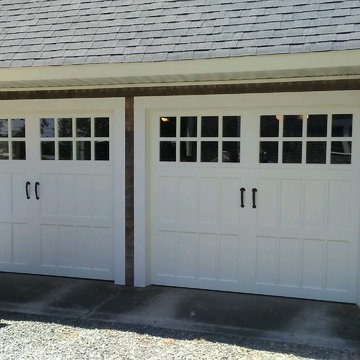
Amarr Classica Series with North Hampton style and Madeira windows creates a carriage house look with a contemporary style.
Black Garage Ideas and Designs
5
