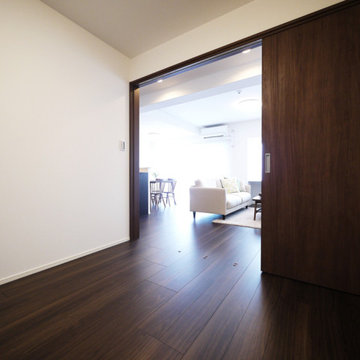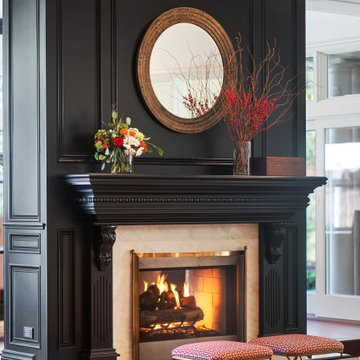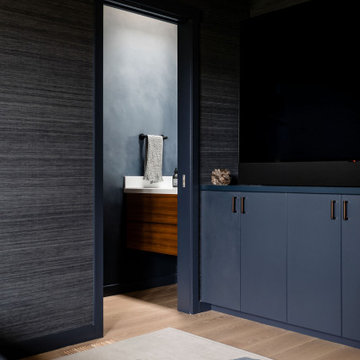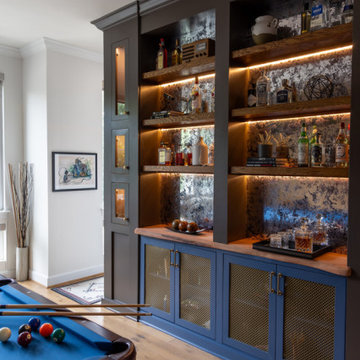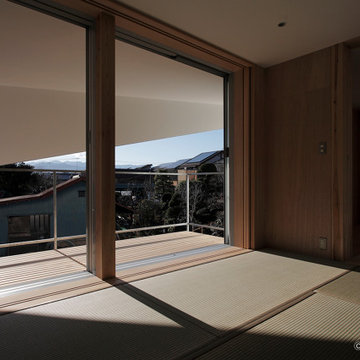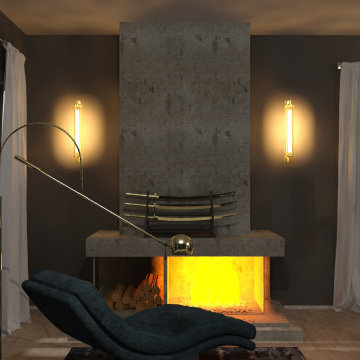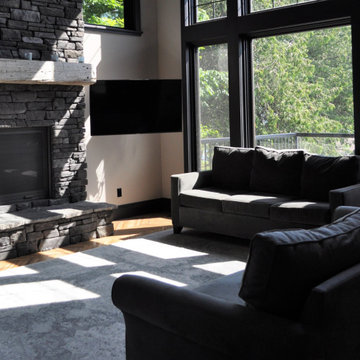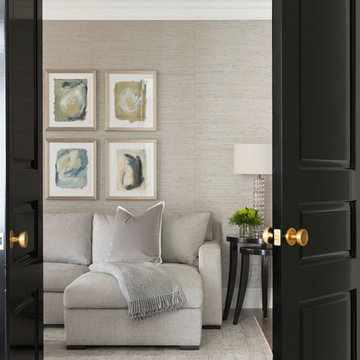Black Games Room with Wallpapered Walls Ideas and Designs
Refine by:
Budget
Sort by:Popular Today
81 - 100 of 107 photos
Item 1 of 3
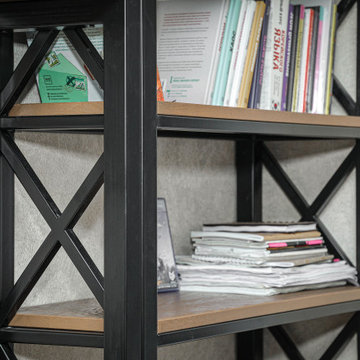
Книжный стеллаж, консоль для TV и игровой консоли с полками и ящиками для хранения различных вещей. Материалы: каркас из металлической трубы 40Х40 мм, несколько элементов из трубы 20Х20 мм в порошковой покраске, натуральный дуб с покрытием лазурью, фурнитура Blum.
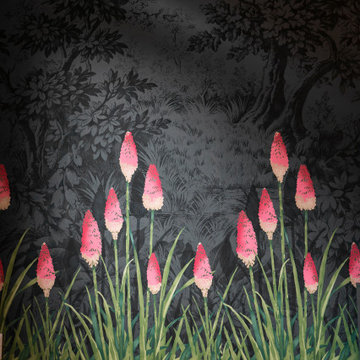
Hier sitzt man inmitten einem strahlenden Tulpenmeer. Die Einrichtung bleibt reduziert, um der Tapete nicht die Show zu stehlen.
Design: freudenspiel - interior design
Fotos: Zolaproduction
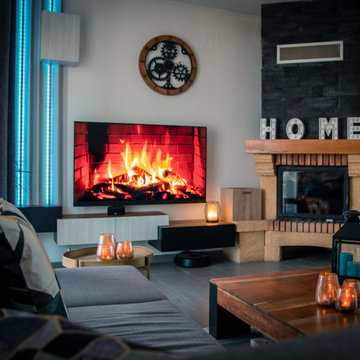
A la suite de la mise en ligne de ma boutique de vente d'objets de décoration, j'ai décoré mon intérieur avec ces objets pour ce rendre compte du mariage possible à faire avec les différents articles.
Ceci, reste bien entendu qu'une suggestion.
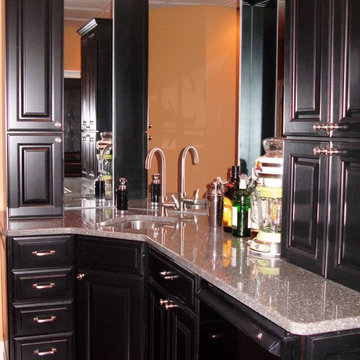
A basement, transformed Leather, French nail heads, and a rich paint, add texture and warmth to this very large basement room. The homeowners wanted a Billiards room, but didn't know where to begin.
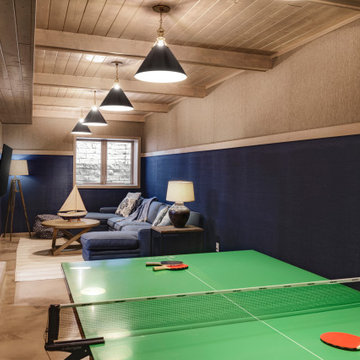
When the decision was made to add onto this house, our designer was able to give this family additional space to enjoy each other’s company.
The existing part of basement had lower ceilings, but our team was able to add additional height to the addition. This not only opened up the space but also provided ample room for innovative design ideas.
Sometimes, the layout of a space becomes apparent through practical considerations. We carefully selected the position of the TV and ping-pong table based on the layout, ensuring that the window placement wouldn’t interfere with the blue stone patio above. This thoughtfully crafted layout optimizes the functionality and flow of the space.
With the challenge of a long, narrow space, we discovered the perfect solution – a dedicated ping-pong area. It’s amazing how a game can bring the family together and add a fun and dynamic element to the lower level.
To create a visually appealing atmosphere, we incorporated a range of design elements. The colored cement floor adds a touch of uniqueness and is not only stylish but also durable. Two different tones of grass cloth wallpaper enhance the textured look of the walls, while the pine tongue and groove ceiling, combined with exposed beams, infuse warmth into the space. The six hanging pendant light fixtures serve as functional and decorative elements, creating a cozy and inviting ambiance.
This lower level addition is a testament to our ability to adapt to the unique challenges of a project and create a space that is not only functional but also aesthetically pleasing. It’s a wonderful example of how creative solutions can transform even the most challenging spaces into areas of style and purpose.
At Crystal Kitchen, we’re committed to turning your vision into reality, whether it’s a basement, kitchen, home office, or any other area of your home. If you’re looking to create a space that perfectly suits your lifestyle, get in touch with us today, and let’s make your dream a reality. Your home should be a reflection of you, and we’re here to bring your dreams to life.
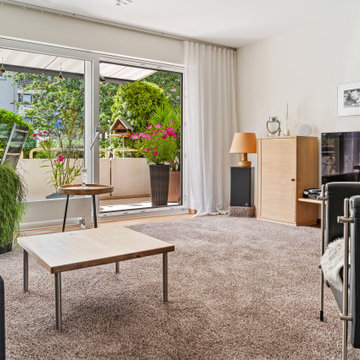
Auf der anderen Seite des Wohnbereichs schliesst der helle, lichte Balkon mit wunderschöner Grünbepflanzung an. Auch hier mussten Parkett, Teppich und der Fliesenbelag aufeinander abgstimmt werden. Die neue moderne und bequeme Ledercouch und der vorhandene Sessel laden Platz zu nehmen und alles Neue zu genießen

Colorful ottomans and fun accessories contrast a monochromatic vinyl wallpaper. This area is the family's happy place.
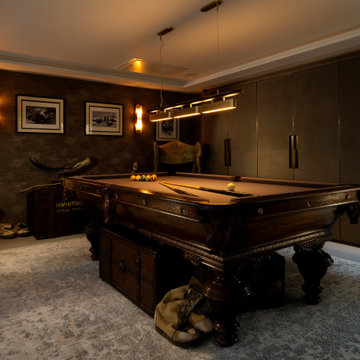
With an antique pool table centre stage this Games Room cum Ulitity (cleverly hidden appliances and sink with storage behind exquisite textured cupboard doors) is an eclectic mix of modern 'explorer' theme with antique touches like Victorian skis and climbers boots.
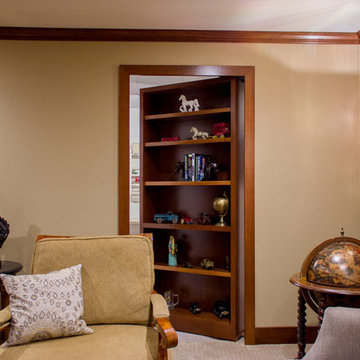
Project by Wiles Design Group. Their Cedar Rapids-based design studio serves the entire Midwest, including Iowa City, Dubuque, Davenport, and Waterloo, as well as North Missouri and St. Louis.
For more about Wiles Design Group, see here: https://wilesdesigngroup.com/
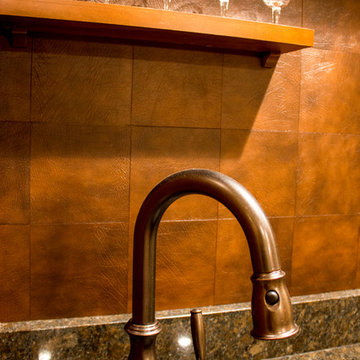
Project by Wiles Design Group. Their Cedar Rapids-based design studio serves the entire Midwest, including Iowa City, Dubuque, Davenport, and Waterloo, as well as North Missouri and St. Louis.
For more about Wiles Design Group, see here: https://wilesdesigngroup.com/
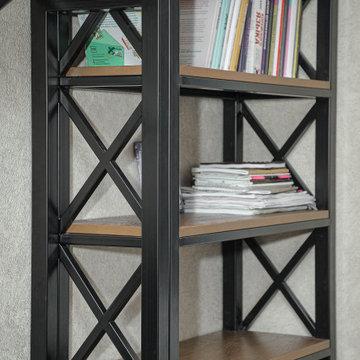
Книжный стеллаж, консоль для TV и игровой консоли с полками и ящиками для хранения различных вещей. Материалы: каркас из металлической трубы 40Х40 мм, несколько элементов из трубы 20Х20 мм в порошковой покраске, натуральный дуб с покрытием лазурью, фурнитура Blum.
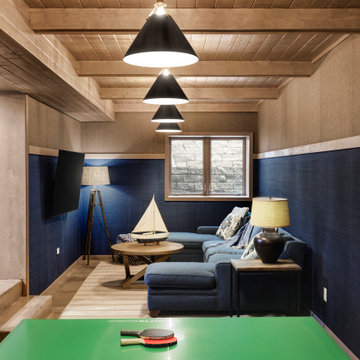
When the decision was made to add onto this house, our designer was able to give this family additional space to enjoy each other’s company.
The existing part of basement had lower ceilings, but our team was able to add additional height to the addition. This not only opened up the space but also provided ample room for innovative design ideas.
Sometimes, the layout of a space becomes apparent through practical considerations. We carefully selected the position of the TV and ping-pong table based on the layout, ensuring that the window placement wouldn’t interfere with the blue stone patio above. This thoughtfully crafted layout optimizes the functionality and flow of the space.
With the challenge of a long, narrow space, we discovered the perfect solution – a dedicated ping-pong area. It’s amazing how a game can bring the family together and add a fun and dynamic element to the lower level.
To create a visually appealing atmosphere, we incorporated a range of design elements. The colored cement floor adds a touch of uniqueness and is not only stylish but also durable. Two different tones of grass cloth wallpaper enhance the textured look of the walls, while the pine tongue and groove ceiling, combined with exposed beams, infuse warmth into the space. The six hanging pendant light fixtures serve as functional and decorative elements, creating a cozy and inviting ambiance.
This lower level addition is a testament to our ability to adapt to the unique challenges of a project and create a space that is not only functional but also aesthetically pleasing. It’s a wonderful example of how creative solutions can transform even the most challenging spaces into areas of style and purpose.
At Crystal Kitchen, we’re committed to turning your vision into reality, whether it’s a basement, kitchen, home office, or any other area of your home. If you’re looking to create a space that perfectly suits your lifestyle, get in touch with us today, and let’s make your dream a reality. Your home should be a reflection of you, and we’re here to bring your dreams to life.
Black Games Room with Wallpapered Walls Ideas and Designs
5
