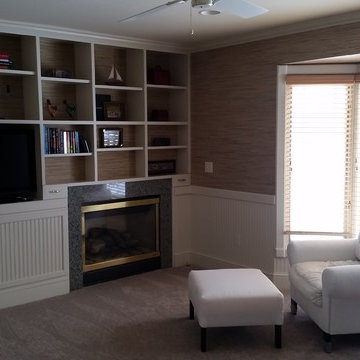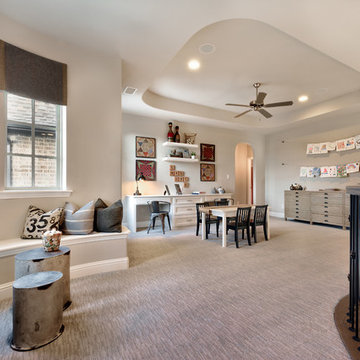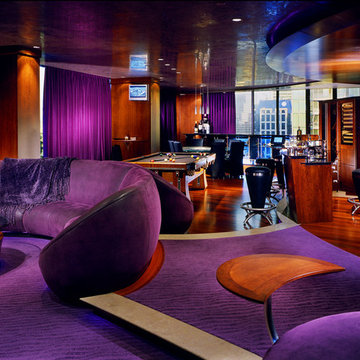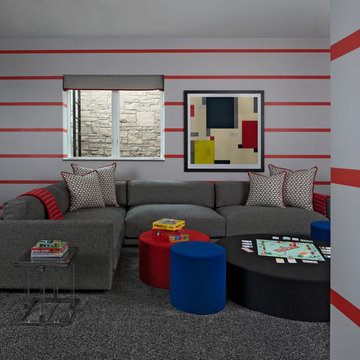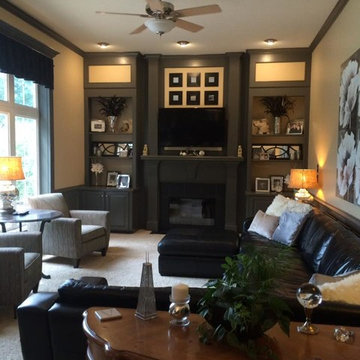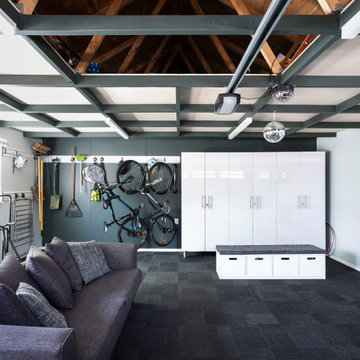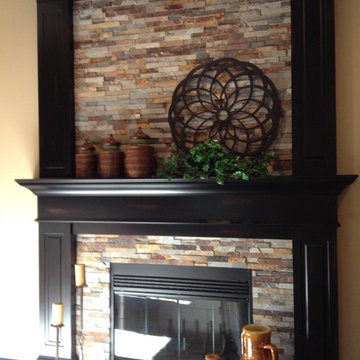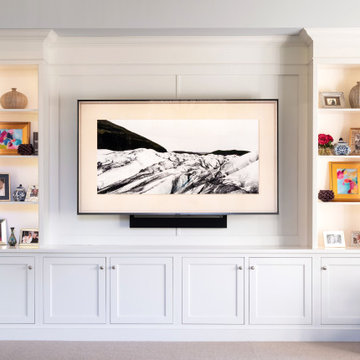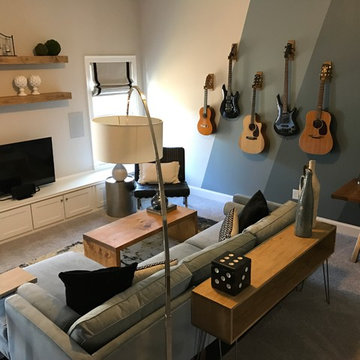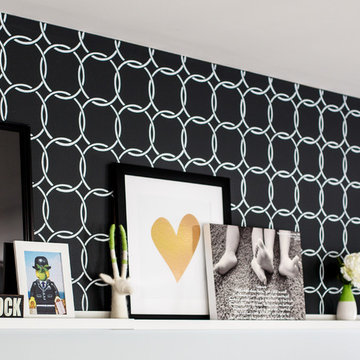Black Games Room with Carpet Ideas and Designs
Refine by:
Budget
Sort by:Popular Today
61 - 80 of 792 photos
Item 1 of 3
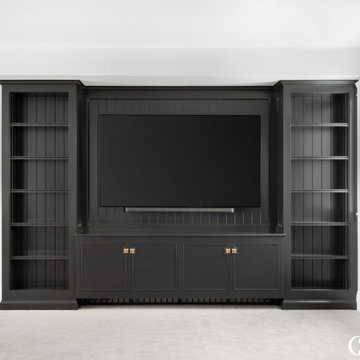
This custom entertainment center provides storage, cord management and display space for the home.
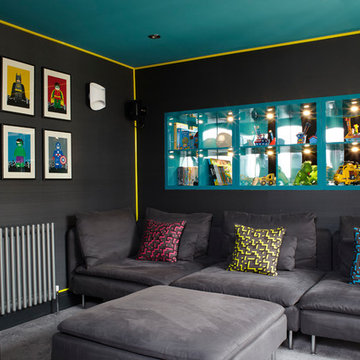
We created this fun space from a dark windowless room in the centre of the house. We added glazed doors with glazed side-panels to let in some natural light, adding venetian blinds to enable them to be blacked out when watching the TV. Dark grey silk-effect wallpaper and a dark grey carpet were used to embrace the darkness and create a cosy space.
Pops of colour were added by edging the room with quadrant moulding painted with a bright yellow gloss, along with vibrant pictures, colourful cushions and shelving, and a teal ceiling.
A boxed in waste pipe in one corner would have made it impossible to accommodate the 3-metre wide sofa that the homeowners had their hearts set on. So we created a false wall to hide the box and sunk in deep cube shelves in teal gloss (Ikea Kallax) so as not to waste the space behind the false wall. Acrylic mirror was added to the back of the shelves, and lighting was added to each cube to create a great focal point for the room.
Photography: Holly Joliffe

This open floor plan allows for a relaxed morning breakfast or casual dinner spilling into the inviting family room with builtin fireplace and entrainment unit. Rich woods and warm toned walls and fabrics create a soothing environment.
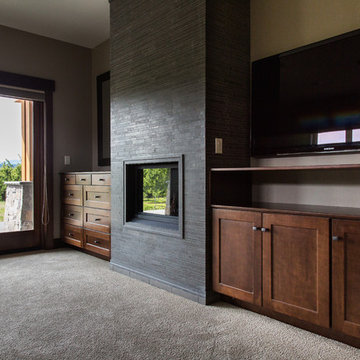
Let the eye-catching warmth of Medallion's maple cabinetry steal the show away from the television in your family room. Setting the set to one side also helps in making the family room more about family and less about what's on the tube. Medallion's Park Place door in Gingersnap by Allen's Fine Woodworking.
Photos by Zach Luellen Photography
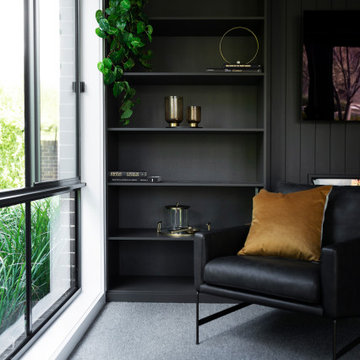
This family home located in the Canberra suburb of Forde has been renovated. This room include custom built in joinery for books, black wall cladding and electric fireplace. The perfect spot to read a good book. Interior design by Studio Black Interiors. Renovation by CJC Constructions. Photography by Hcreations.
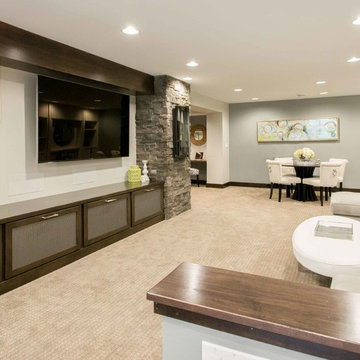
The middle section of this stylish built-in cabinetry opens up into a large storage closet.
---
Project by Wiles Design Group. Their Cedar Rapids-based design studio serves the entire Midwest, including Iowa City, Dubuque, Davenport, and Waterloo, as well as North Missouri and St. Louis.
For more about Wiles Design Group, see here: https://wilesdesigngroup.com/
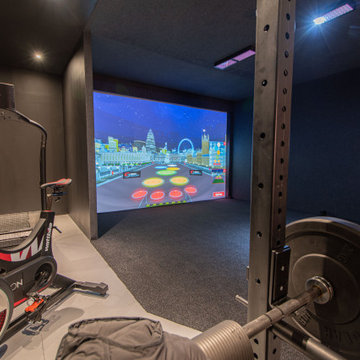
Ben approached us last year with the idea of converting his new triple garage into a golf simulator which he had long wanted but not been able to achieve due to restricted ceiling height. We delivered a turnkey solution which saw the triple garage split into a double garage for the golf simulator and home gym plus a separate single garage complete with racking for storage. The golf simulator itself uses Sports Coach GSX technology and features a two camera system for maximum accuracy. As well as golf, the system also includes a full multi-sport package and F1 racing functionality complete with racing seat. By extending his home network to the garage area, we were also able to programme the golf simulator into his existing Savant system and add beautiful Artcoustic sound to the room. Finally, we programmed the garage doors into Savant for good measure.

This family room design features a sleek and modern gray sectional with a subtle sheen as the main seating area, accented by custom pillows in a bold color-blocked combination of emerald and chartreuse. The room's centerpiece is a round tufted ottoman in a chartreuse hue, which doubles as a coffee table. The window is dressed with a matching chartreuse roman shade, adding a pop of color and texture to the space. A snake skin emerald green tray sits atop the ottoman, providing a stylish spot for drinks and snacks. Above the sectional, a series of framed natural botanical art pieces add a touch of organic beauty to the room's modern design. Together, these elements create a family room that is both comfortable and visually striking.
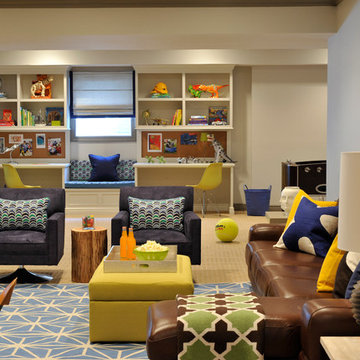
A classic, elegant master suite for the husband and wife, and a fun, sophisticated entertainment space for their family -- it was a dream project!
To turn the master suite into a luxury retreat for two young executives, we mixed rich textures with a playful, yet regal color palette of purples, grays, yellows and ivories.
For fun family gatherings, where both children and adults are encouraged to play, I envisioned a handsome billiard room and bar, inspired by the husband’s favorite pub.
Black Games Room with Carpet Ideas and Designs
4
