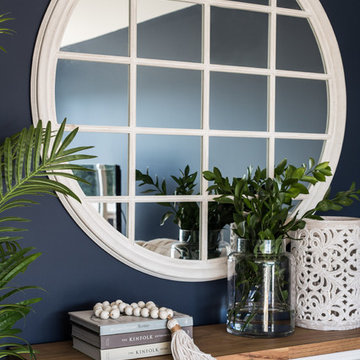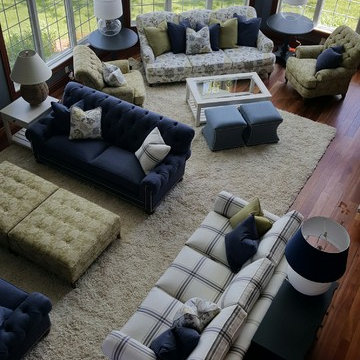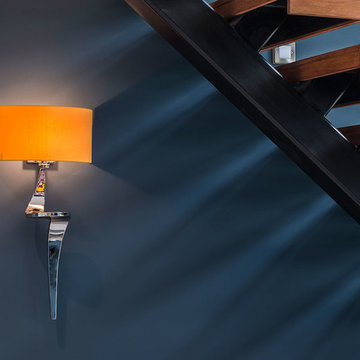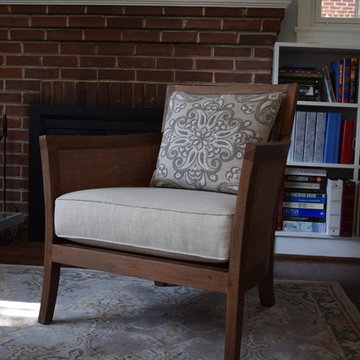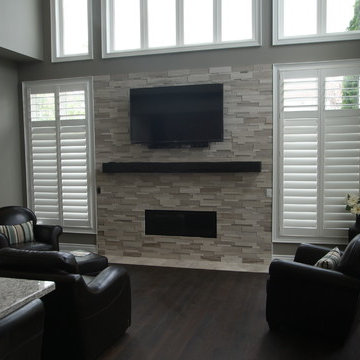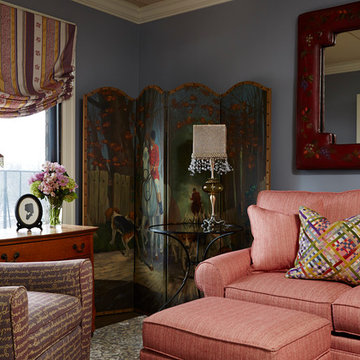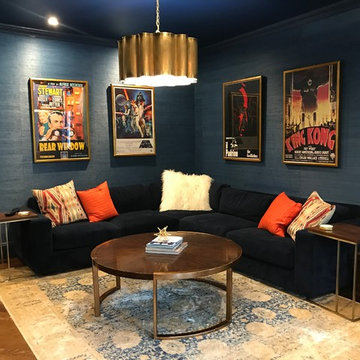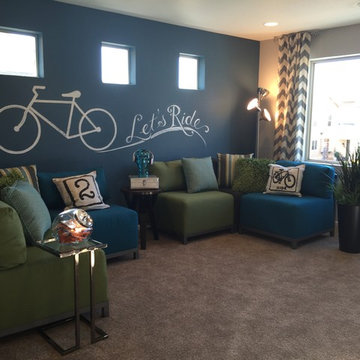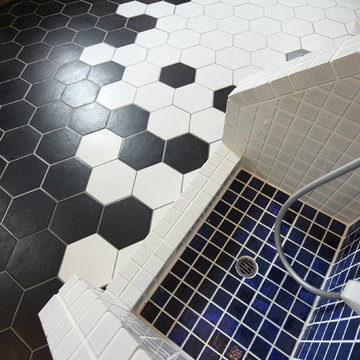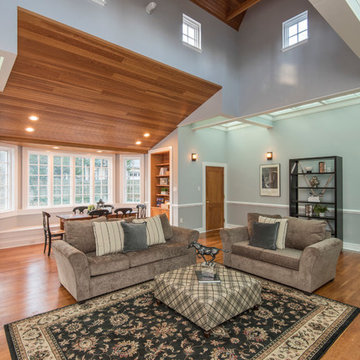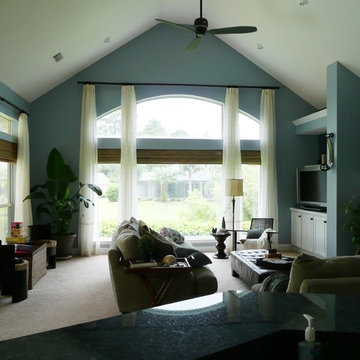Black Games Room with Blue Walls Ideas and Designs
Refine by:
Budget
Sort by:Popular Today
141 - 160 of 459 photos
Item 1 of 3
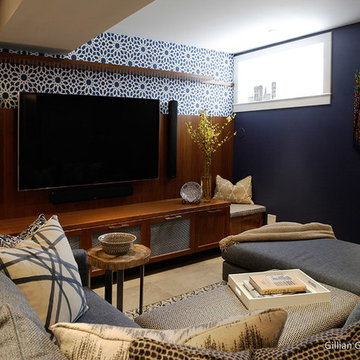
This level of my clients home was previously only used for storage and laundry (please check out the before & after images on our website for more information). Following extensive renovation works including underpinning we transformed this once forgotten area into a family haven.
The media room serves dual purpose as family and guest space – one wall of millwork houses all the audio equipment and provides storage for games & toys, the other wall of millwork provides storage and also houses a Murphy Bed for guests.
The shower room combines elements such as hand poured ceramic tiles, natural stone inset floor mat and oil rubbed bronze hardware. The vanity mirror is a show-stopper and was the whole starting point for this gorgeous space.
The laundry room is very generously sized and has plenty space to accommodate all the needs for this family of four.
We’ve added vintage elements in the styling of these spaces so that this ‘new’ lower level is consistent with the upper floors in this home. You can view the living room of this home in the portfolio named – Elegant Living in Riverdale.
Photography by Tim McGhie
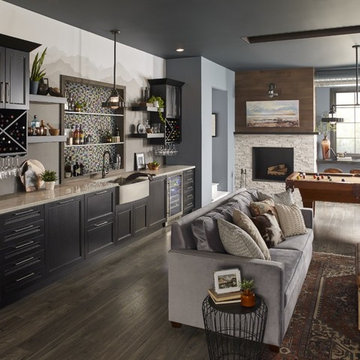
Taja Perla STILE (counter) https://www.msistone.com/porcelain-slabs/taja-perla-polished/
Carribean Mermaid Staggered (backsplash) https://www.msistone.com/glass-mosaics/carribean-mermaid-1x1x4mm-staggered/
White Oak Multi Finish (fireplace) https://www.msistone.com/stacked-stone/white-oak-multi-finish/
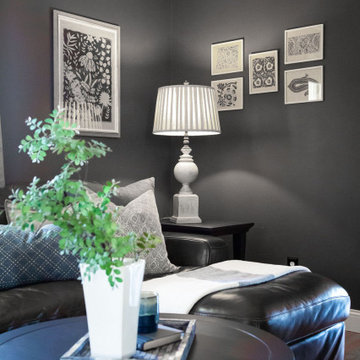
Using an existing sectional sofa and removing the corner piece created the U-shaped sofa. Adding blue and white decor finished the space and created a comfy place for the family.
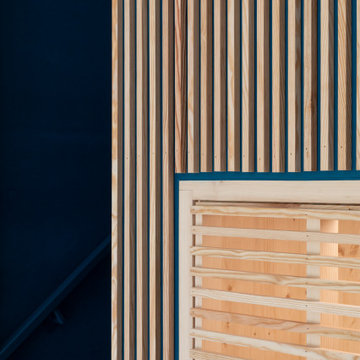
Situé dans une pinède sur fond bleu, cet appartement plonge ses propriétaires en vacances dès leur arrivée. Les espaces s’articulent autour de jeux de niveaux et de transparence. Les matériaux s'inspirent de la méditerranée et son artisanat. Désormais, cet appartement de 56 m² peut accueillir 7 voyageurs confortablement pour un séjour hors du temps.
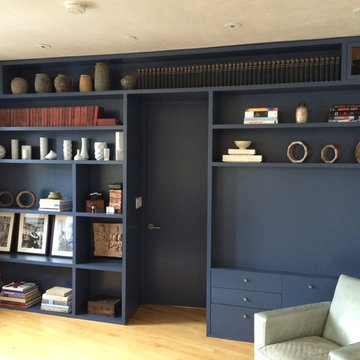
Paint is actually a "Conversion Varnish" and is the Benjamin Moore color "HC154 - Hale Navy Blue"
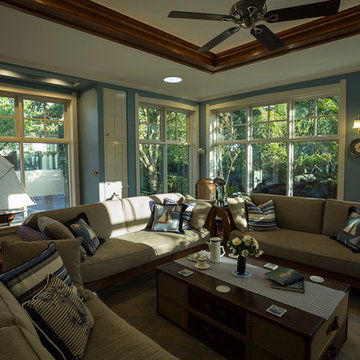
The interior space was designed to be generous in size so as 3 x three seater couches could be accommodated while comfortably walked around.
Pam Morris - Spectral Modes
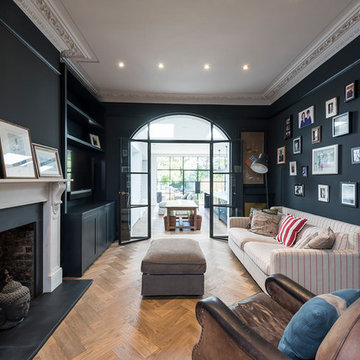
Blakes London specialise in kitchen design and joinery to produce stunning renovations like this one. We fitted Crittall partitions, windows and doors to add a contemporary look to a traditional yet modern London property.
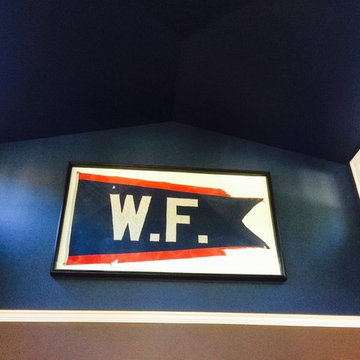
Inspired by the clients artwork the vaulted ceiling was painted Hale Navy by Benjamin Moore for added interest.
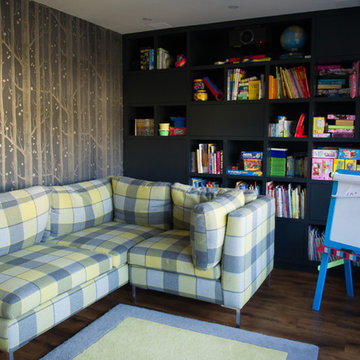
The playroom needed to contain lots of storage. It has a dual purpose as a practical play space for the children as well as a comfortable cosy room for all the family to watch films.
Photograph by Susan arnold Photography
Black Games Room with Blue Walls Ideas and Designs
8
