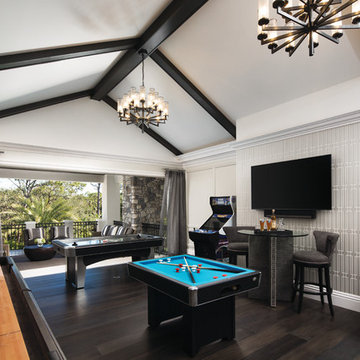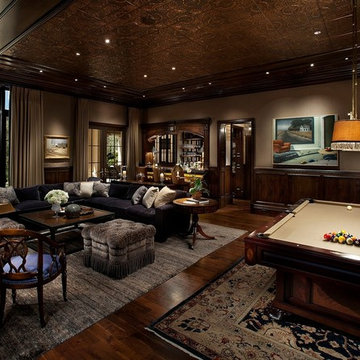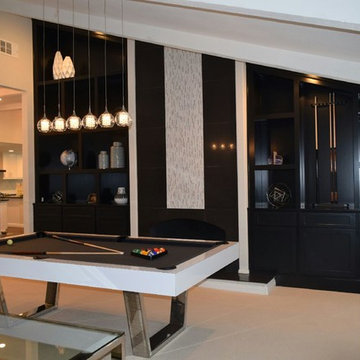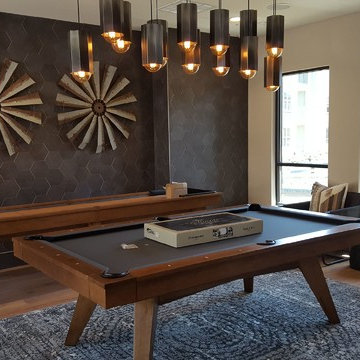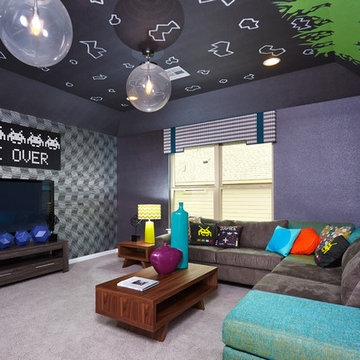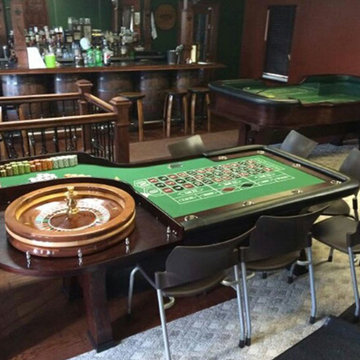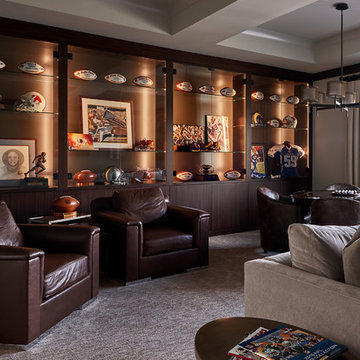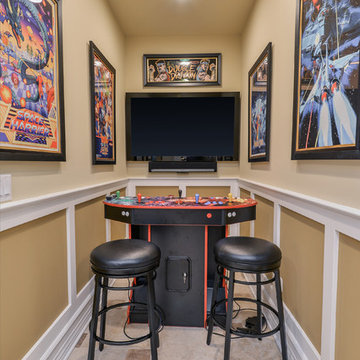Black Games Room with a Game Room Ideas and Designs
Refine by:
Budget
Sort by:Popular Today
41 - 60 of 629 photos
Item 1 of 3

A full renovation of a dated but expansive family home, including bespoke staircase repositioning, entertainment living and bar, updated pool and spa facilities and surroundings and a repositioning and execution of a new sunken dining room to accommodate a formal sitting room.

A full view of the Irish Pub shows the rustic LVT floor, tin ceiling tiles, chevron wainscot, brick veneer walls and venetian plaster paint.
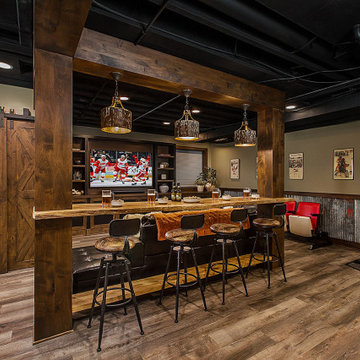
We were lucky to work with a blank slate in this nearly new home. The entertainment area became a stunning focal point with a full wall of custom-made built-ins, housing a large screen tv and a vast array of books and games. Acting as a partition to this area is an open bar detail with customized wood columns and a live edge ash bar top. The live edge wood was carried around the perimeter and topped the wainscoting of reclaimed corrugated metal. Matching this detail are gorgeous barn doors that hide more game storage. A distinctive Lego table was created to match the adjacent cabinetry and finishes.

Can you find the hidden organization in this space? Think storage benches... a great way to keep family treasures close at hand, but safely tucked away!
Room Redefined is a full-service home organization and design consultation firm. We offer move management to help with all stages of move prep to post-move set-up. In this case, once we moved the homeowners into their beautiful custom home, we worked intimately with them to understand how they needed each space to function, and to customize solutions that met their goals. As a part of our process, we helped with sorting and purging of items they did not want in their new home, selling, donating, or recycling the removed items. We then engaged in space planning, product selection and product purchasing. We handled all installation of the products we recommended, and continue to work with this family today to help maintain their space as they go through transitions as a family. We have been honored to work with additional members of their family and now their mountain home in Frisco, Colorado.
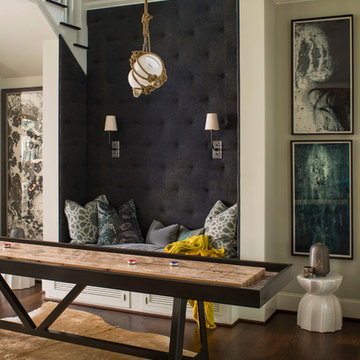
Photographer-John Bessler
http://www.besslerphoto.com/john/
Designer- Heather Garrett
http://www.houzz.com/pro/heathergarrett/heather-garrett-design
Oct/Nov 2016
Lakeside Luxury
http://urbanhomemagazine.com/feature/1444
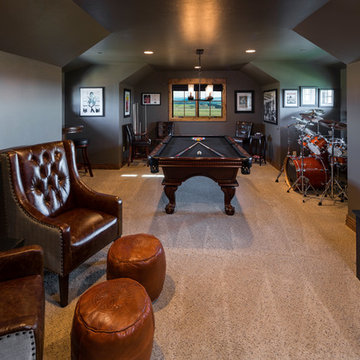
Rustic elements meet sophisticated arrangement to create a warm yet elegant setting.
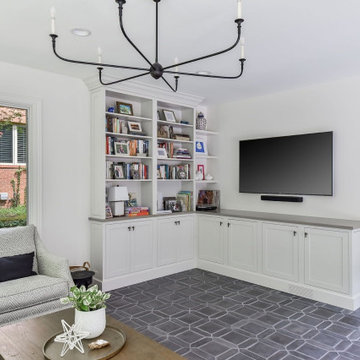
Loving this sunroom storage ☀️? This custom white built-in with shaker cabinet doors is a great way to fill that corner.
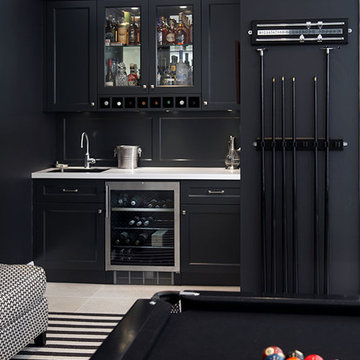
This spectacular two-tone West Pennant Hills home cleverly incorporates all the practical needs of a family space without compromising visual appeal and charm.
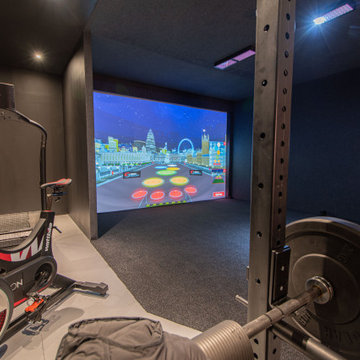
Ben approached us last year with the idea of converting his new triple garage into a golf simulator which he had long wanted but not been able to achieve due to restricted ceiling height. We delivered a turnkey solution which saw the triple garage split into a double garage for the golf simulator and home gym plus a separate single garage complete with racking for storage. The golf simulator itself uses Sports Coach GSX technology and features a two camera system for maximum accuracy. As well as golf, the system also includes a full multi-sport package and F1 racing functionality complete with racing seat. By extending his home network to the garage area, we were also able to programme the golf simulator into his existing Savant system and add beautiful Artcoustic sound to the room. Finally, we programmed the garage doors into Savant for good measure.
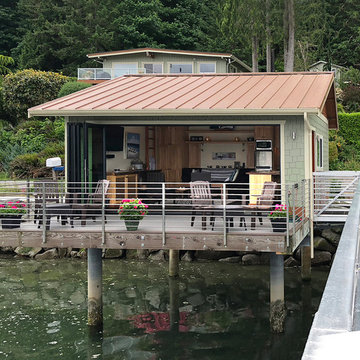
A 1930’s boathouse is renewed with an updated space and new pier, everything inside is new. Some new features include: NanaWalls, tall glass doors fold open completely onto a new deck, a working kitchen with an island that houses a hydraulic can swivel and move around on a whim, a sofa sleeper has double function, a TV is on a swing arm, and tables transform and combine for different needs. It’s a small space everything had to be multi-functional. Storage is a premium, a handcrafted ladder displays quilts when its not being used to access a loft space in a dropped ceiling. With nautical touches the revitalized boathouse shed is now a great place to entertain and watch the sun set on the water.
Black Games Room with a Game Room Ideas and Designs
3
