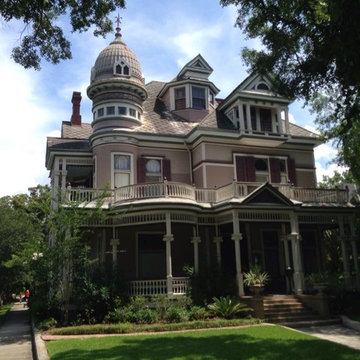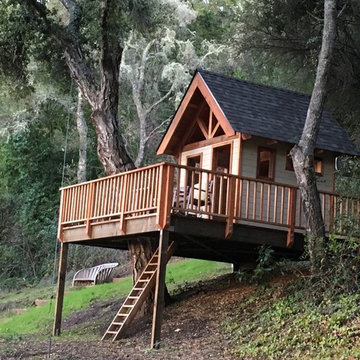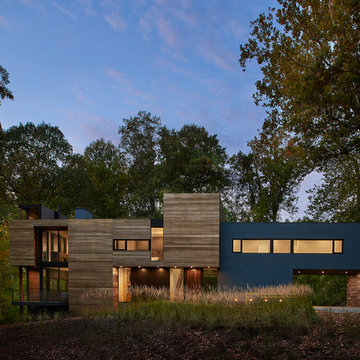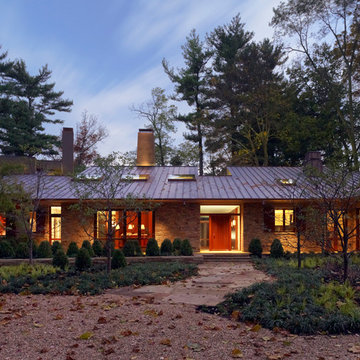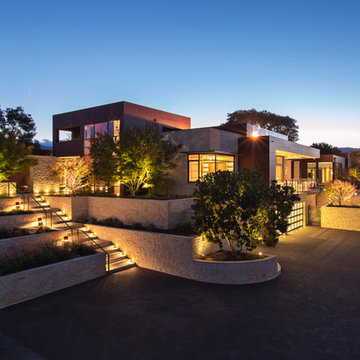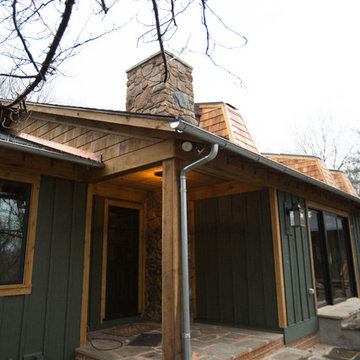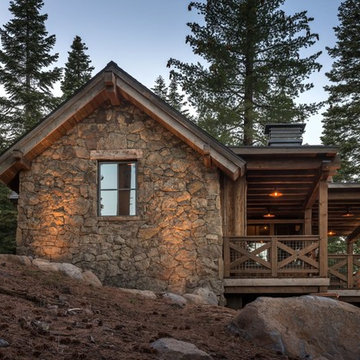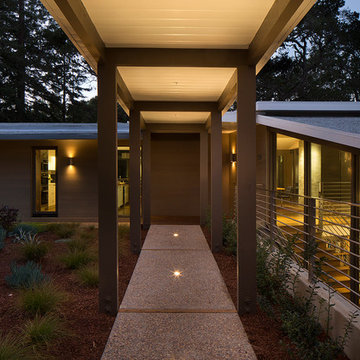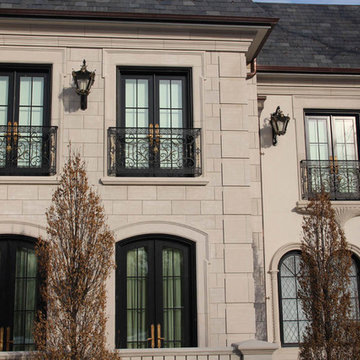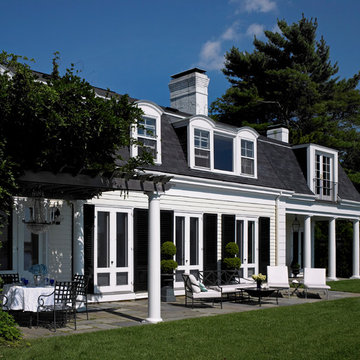Black Exterior Wall Cladding Ideas and Designs
Refine by:
Budget
Sort by:Popular Today
161 - 180 of 33,366 photos
Item 1 of 3
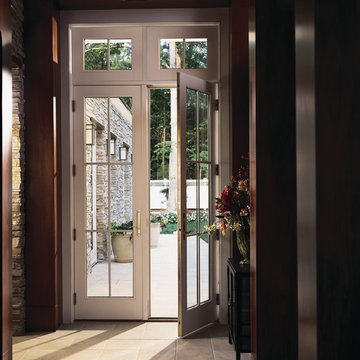
Visit Our Showroom
8000 Locust Mill St.
Ellicott City, MD 21043
Andersen 400 Series Frenchwood® Hinged Patio Door and Transom Windows
with Colonial Grilles
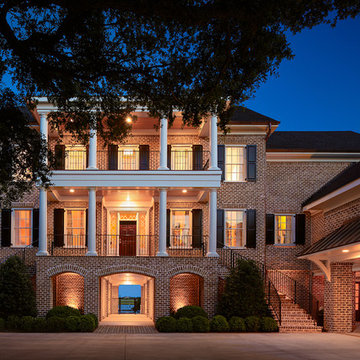
Contemporary North Carolina Brick home featuring "Walnut Creek Tudor" brick with brick columns, brick arches and brick stairs using Holcim White mortar.
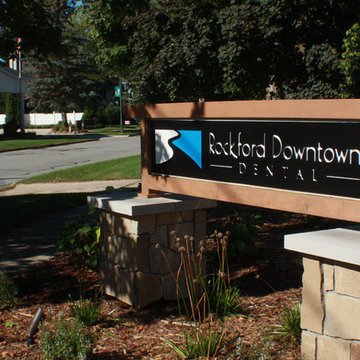
We gave this outdated, mid-century modern dentist office a craftsman style face life with exposed cedar timbers, a handicapped accessible ramp and a pop of color.
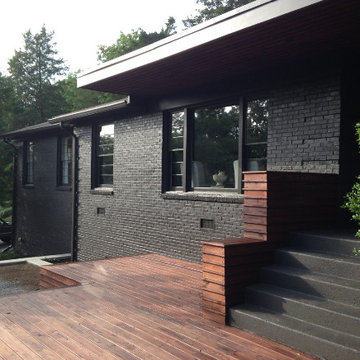
With years of experience in the Nashville area, Blackstone Painters offers professional quality to your average homeowner, general contractor, and investor. Blackstone Painters provides a skillful job, one that has preserved and improved the look and value of many homes and businesses. Whether your project is an occupied living space, new construction, remodel, or renovation, Blackstone Painters will make your project stand out from the rest. We specialize in interior and exterior painting. We also offer faux finishing and environmentally safe VOC paints. Serving Nashville, Davidson County and Williamson County.
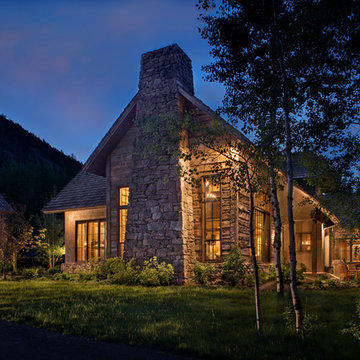
Coming from Minnesota this couple already had an appreciation for a woodland retreat. Wanting to lay some roots in Sun Valley, Idaho, guided the incorporation of historic hewn, stone and stucco into this cozy home among a stand of aspens with its eye on the skiing and hiking of the surrounding mountains.
Miller Architects, PC
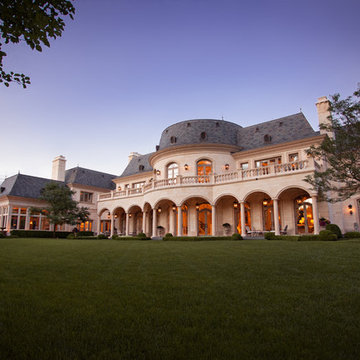
The rear view of the French Chateau inspired Le Grand Rêve Mansion Estate of the North Shore's Winnetka, Illinois. A true custom built masterpiece with a covered loggia. The Mansard style Roof uses Slate Shingles. The exterior stone is Indiana Limestone. Gorgeous.
Le Grand Rêve
Miller + Miller Architectural Photography

Home built by JMA (Jim Murphy and Associates). Architecture design by Backen Gillam & Kroeger Architects. Interior design by Frank Van Durem. Photo credit: Tim Maloney, Technical Imagery Studios.
Set amongst the oak trees, with a peaceful view of the valley, this contemporary art studio/office is new construction featuring cedar siding and Ipé wood decking inside and out.

This early 20th century Poppleton Park home was originally 2548 sq ft. with a small kitchen, nook, powder room and dining room on the first floor. The second floor included a single full bath and 3 bedrooms. The client expressed a need for about 1500 additional square feet added to the basement, first floor and second floor. In order to create a fluid addition that seamlessly attached to this home, we tore down the original one car garage, nook and powder room. The addition was added off the northern portion of the home, which allowed for a side entry garage. Plus, a small addition on the Eastern portion of the home enlarged the kitchen, nook and added an exterior covered porch.
Special features of the interior first floor include a beautiful new custom kitchen with island seating, stone countertops, commercial appliances, large nook/gathering with French doors to the covered porch, mud and powder room off of the new four car garage. Most of the 2nd floor was allocated to the master suite. This beautiful new area has views of the park and includes a luxurious master bath with free standing tub and walk-in shower, along with a 2nd floor custom laundry room!
Attention to detail on the exterior was essential to keeping the charm and character of the home. The brick façade from the front view was mimicked along the garage elevation. A small copper cap above the garage doors and 6” half-round copper gutters finish the look.
Kate Benjamin Photography
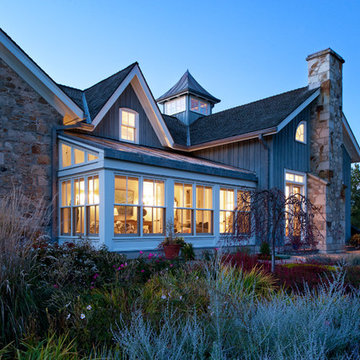
A farmhouse addition/renovation designed and built by Clemmensen & Associates, Toronto.
© Brenda Liu Photography
Black Exterior Wall Cladding Ideas and Designs
9

