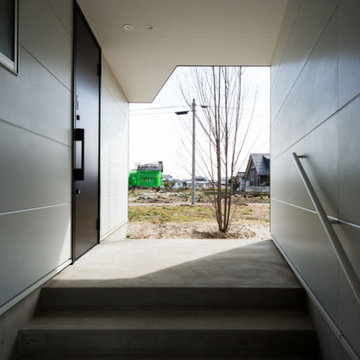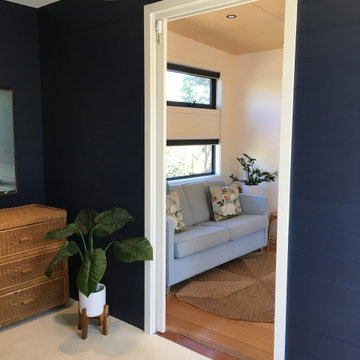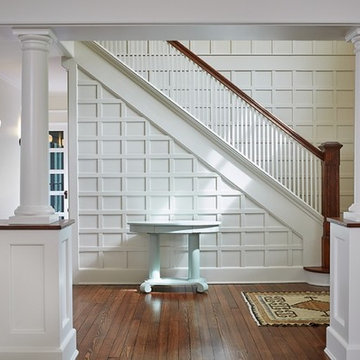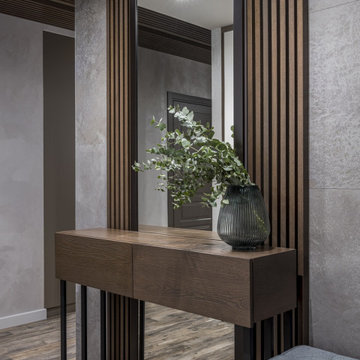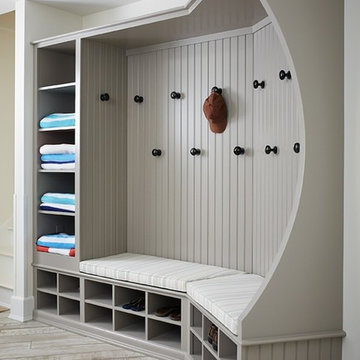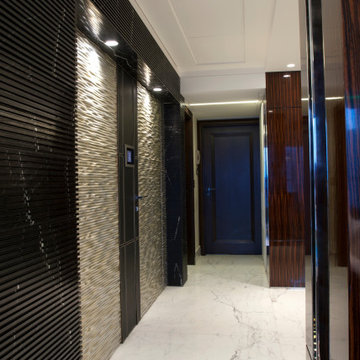Black Entrance with Panelled Walls Ideas and Designs
Refine by:
Budget
Sort by:Popular Today
41 - 55 of 55 photos
Item 1 of 3
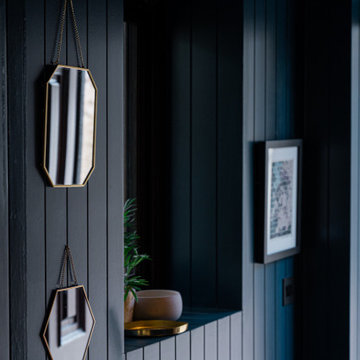
In the renovation for a family mews, ALC met the clients need for a home to escape to. A little space where the client can tune in, wind down and connect with the beautiful surrounding landscape. This small home of 25m2 fits in everything the clients wanted to achieve from the space and more. The property is a perfect example of smart use of harmonised space as ALC designed and though through each detail in the property.
The home includes details such as a bespoke headboard that has a retractable lighting and side table to allow for access to storage. The kitchen also integrates additional storage through bespoke cabinetry, this is key in such a small property.
Drawing in qualities from the surrounding landscape ALC was able to deepen the client’s connection with the beautiful surrounding landscape, drawing the outside in through thoughtful colour and material choice.
ALC designed an intimate seating area at the back of the home to further strengthen the clients relationship with the outdoors, this also extends the social area of the home maximising on the available space.
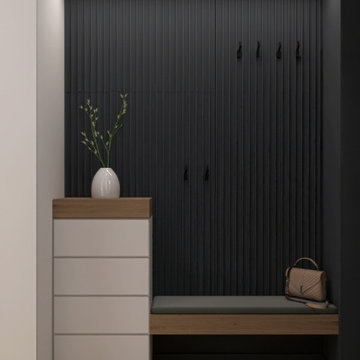
В данной прихожей 18 кв.м. и семь дверей. Моя задача как дизайнера была создать светлый интерьер с темными элементами. При этом, чтобы прихожая не напоминала магазин дверей.
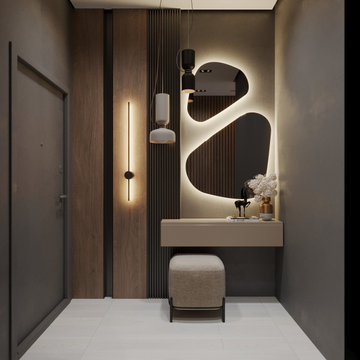
В просторной прихожей мы разместили широкий шкаф до потолка для верхней одежды и обуви, а также небольшую зону со столиком и зеркалом. Мягкая тумба выполняет сразу две функции: её можно использовать как стул для косметического столика или для того, чтобы сидя обуваться. Большие авторские зеркала с подсветкой выполнены на заказ.
Здесь же у нас находится скрытая небольшая комната, которую мы оборудовали как прачечную и зону для хранения хозяйственно-бытовых вещей.
Отдельно стоит упомянуть двери: в этих апартаментах все двери визуально не выделяются. Данное решение очень эффективно в небольших пространствах. Так, скрытые двери способствуют созданию более чистого и минималистичного вида интерьера, позволяя сконцентрировать внимание на окружающей обстановке и декорировании, а не на самих дверях. В свою очередь, в маленьких помещениях или комнатах, где ощущается нехватка свободного места, скрытые двери позволяют сэкономить визуальное пространство и расширить помещение.
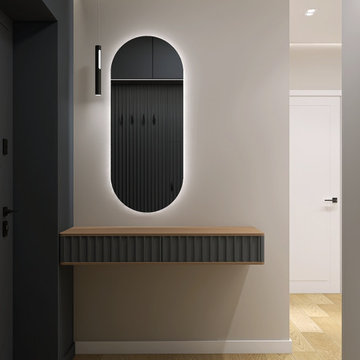
В данной прихожей 18 кв.м. и семь дверей. Моя задача как дизайнера была создать светлый интерьер с темными элементами. При этом, чтобы прихожая не напоминала магазин дверей.
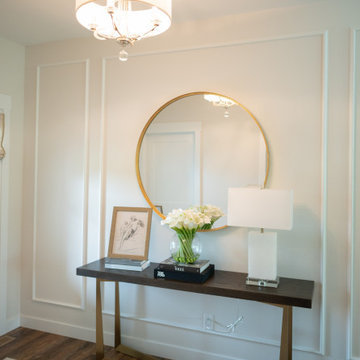
This beautiful, light-filled home radiates timeless elegance with a neutral palette and subtle blue accents. Thoughtful interior layouts optimize flow and visibility, prioritizing guest comfort for entertaining.
The elegant entryway showcases an exquisite console table as the centerpiece. Thoughtful decor accents add style and warmth, setting the tone for what lies beyond.
---
Project by Wiles Design Group. Their Cedar Rapids-based design studio serves the entire Midwest, including Iowa City, Dubuque, Davenport, and Waterloo, as well as North Missouri and St. Louis.
For more about Wiles Design Group, see here: https://wilesdesigngroup.com/
To learn more about this project, see here: https://wilesdesigngroup.com/swisher-iowa-new-construction-home-design
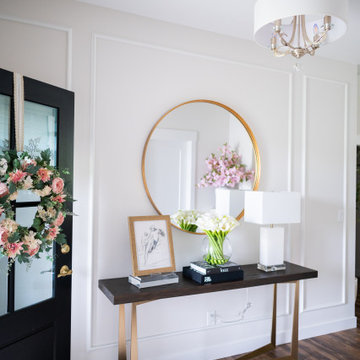
This beautiful, light-filled home radiates timeless elegance with a neutral palette and subtle blue accents. Thoughtful interior layouts optimize flow and visibility, prioritizing guest comfort for entertaining.
The elegant entryway showcases an exquisite console table as the centerpiece. Thoughtful decor accents add style and warmth, setting the tone for what lies beyond.
---
Project by Wiles Design Group. Their Cedar Rapids-based design studio serves the entire Midwest, including Iowa City, Dubuque, Davenport, and Waterloo, as well as North Missouri and St. Louis.
For more about Wiles Design Group, see here: https://wilesdesigngroup.com/
To learn more about this project, see here: https://wilesdesigngroup.com/swisher-iowa-new-construction-home-design
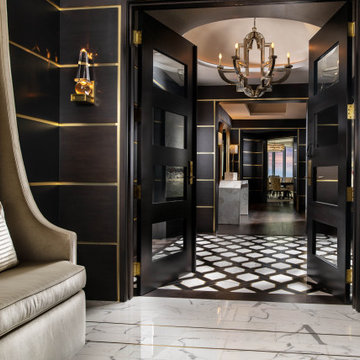
-Renovation of waterfront high-rise residence
-To contrast with sunny environment and light pallet typical of beach homes, we darken and create drama in the elevator lobby, foyer and gallery
-For visual unity, the three contiguous passageways employ coffee-stained wood walls accented with horizontal brass bands, but they're differentiated using unique floors and ceilings
-We design and fabricate glass paneled, double entry doors in unit’s innermost area, the elevator lobby, making doors fire-rated to satisfy necessary codes
-Doors eight glass panels allow natural light to filter from outdoors into core of the building
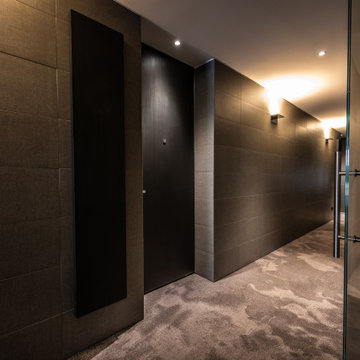
Ci troviamo a Milano, in via Leopardi, dove sono state installate delle porte d’ingresso e delle porte interne di eleganti appartamenti residenziali molto esclusivi.
Le porte, porte a vetri divani e vasi di altissima qualità e dai materiali di elevato standard sono un valore aggiunto per i residenti.
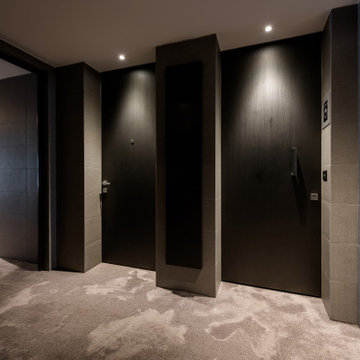
Ci troviamo a Milano, in via Leopardi, dove sono state installate delle porte d’ingresso e delle porte interne di eleganti appartamenti residenziali molto esclusivi.
Le porte, porte a vetri divani e vasi di altissima qualità e dai materiali di elevato standard sono un valore aggiunto per i residenti.
Black Entrance with Panelled Walls Ideas and Designs
3
