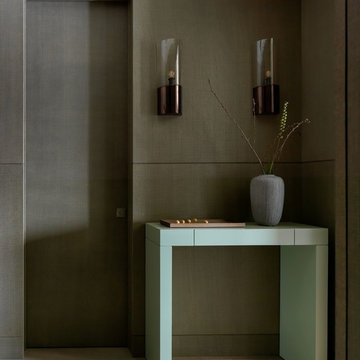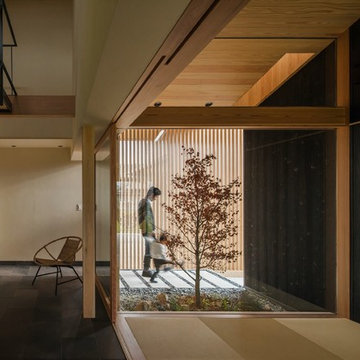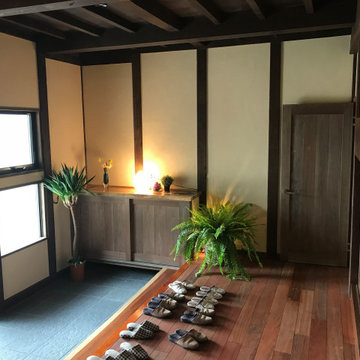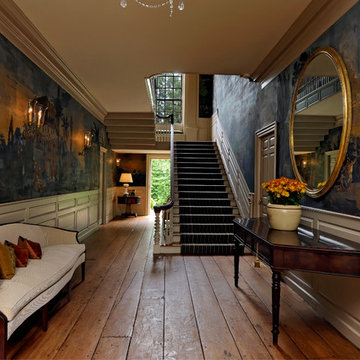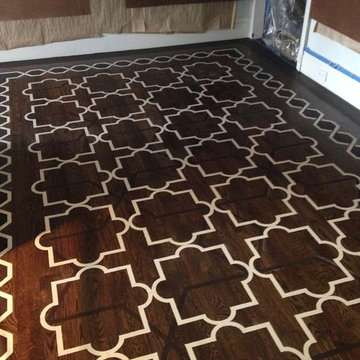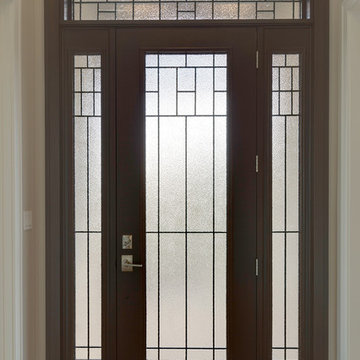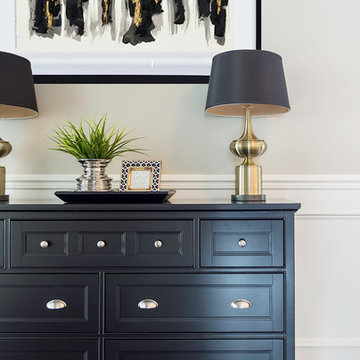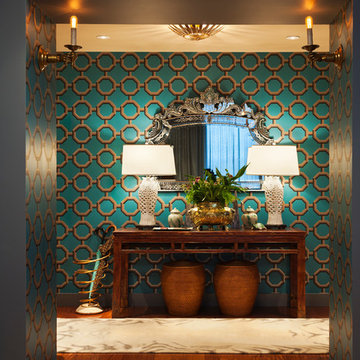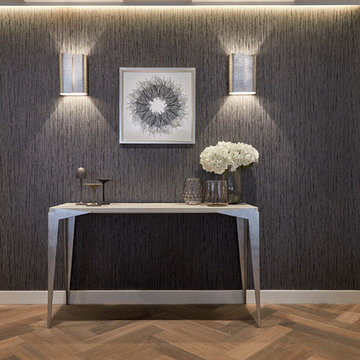Black Entrance with Medium Hardwood Flooring Ideas and Designs
Refine by:
Budget
Sort by:Popular Today
121 - 140 of 633 photos
Item 1 of 3
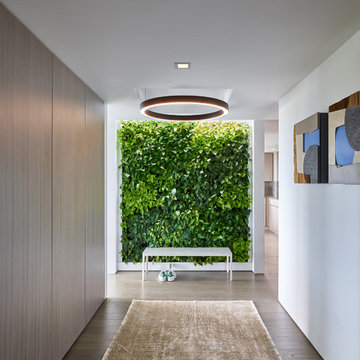
Modern details and a surprise green wall greet you as you enter this Boston apartment.
Jared Kuzia Photography
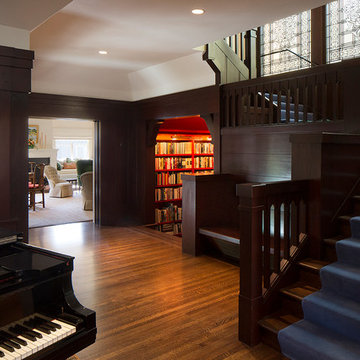
Construction by Plath + Co.
Photography by Eric Rorer.
Interior Design by Jan Wasson.
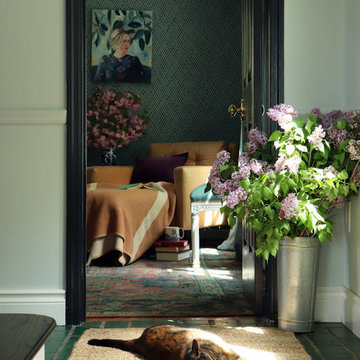
I am so excited to finally share my Spring 2018 One Room Challenge! For those of you who don't know me, I'm Natasha Habermann. I am a full-time interior designer and blogger living in North Salem, NY. Last Fall, I participated as a guest in the Fall 2017 ORC and was selected by Sophie Dow, editor in chief of House Beautiful to participate as a featured designer in the Spring 2018 ORC. I've religiously followed the ORC for years, so being selected as a featured designer was a tremendous honor.
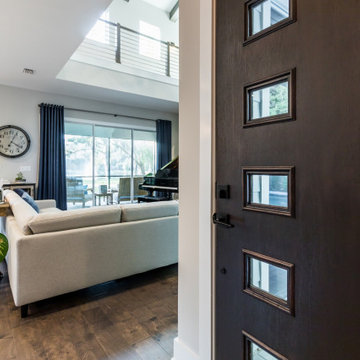
DreamDesign®25, Springmoor House, is a modern rustic farmhouse and courtyard-style home. A semi-detached guest suite (which can also be used as a studio, office, pool house or other function) with separate entrance is the front of the house adjacent to a gated entry. In the courtyard, a pool and spa create a private retreat. The main house is approximately 2500 SF and includes four bedrooms and 2 1/2 baths. The design centerpiece is the two-story great room with asymmetrical stone fireplace and wrap-around staircase and balcony. A modern open-concept kitchen with large island and Thermador appliances is open to both great and dining rooms. The first-floor master suite is serene and modern with vaulted ceilings, floating vanity and open shower.
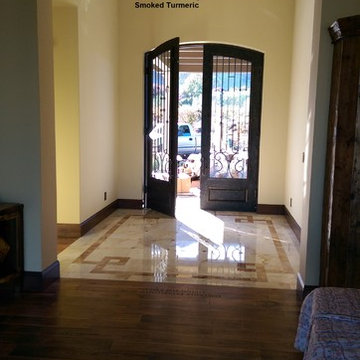
Homerwood Engineered Hickory Hardwood smoked Turmeric installed by Precision Flooring
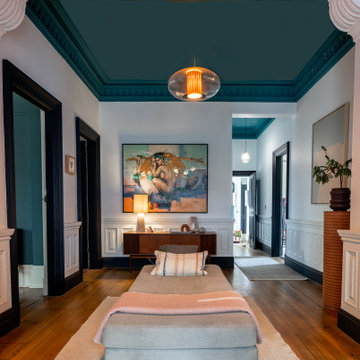
Wall Colour | Cabbage White, Farrow & Ball
Ceiling Colour | Vardo (gloss), Farrow & Ball
Woodwork Colour | Off Black, Farrow & Ball
Accessories | www.iamnomad.co.uk
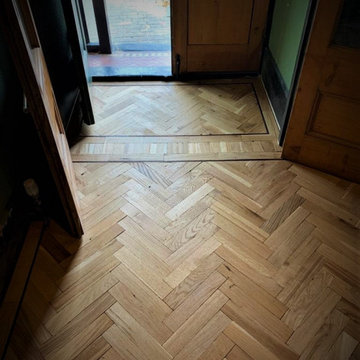
PARQUET FLOORING
- Uplifted existing floor tiles
- Made good level floor throughout
- Supplied/installed distressed Oak Blocks
- Wenge pencil line/single block border in Herringbone pattern
- Wooden Flooring on a ground floor
- Osmo Satin Hard-wax Oil Clear applied
- Lounge/diner/kitchen/hallway in Chingford home
Image 8/12
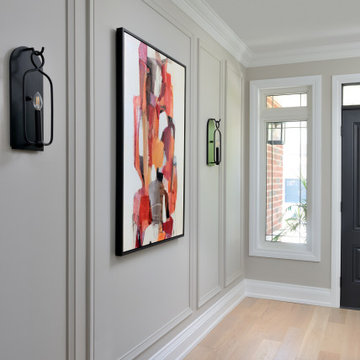
This busy family wanted to update the main floor of their two-story house. They loved the area but wanted to have a fresher contemporary feel in their home. It all started with the kitchen. We redesigned this, added a big island, and changed flooring, lighting, some furnishings, and wall decor. We also added some architectural detailing in the front hallway. They got a new look without having to move!
For more about Lumar Interiors, click here: https://www.lumarinteriors.com/
To learn more about this project, click here:
https://www.lumarinteriors.com/portfolio/upper-thornhill-renovation-decor/
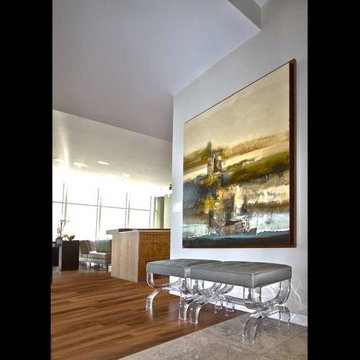
After receiving the opportunity in March 2014 to design the 3,000 square foot model home for Museum Tower, a 42-story luxury residential high-rise in the heart of the Dallas Arts District, Cantoni's dynamic duo, Josh De La Fuente and Elizabeth Lewis received an amazing response from clients as well as residents of Museum Tower and have been helping new residents furnish and design their spacious and luxurious units at Museum Tower.
Their most recent design project, a 2 bedroom, 2 bathroom and outdoor terrace with sweeping city views defines luxury high rise living at its best. The design goal was to create a clean and modern home that was also warm and inviting. By selecting a neutral color scheme featuring warm taupes with wood materials and pops of soft green and yellow tones contrasted with dramatic light fixtures and bold art accessories, Josh and Elizabeth achieved that modern and contemporary look that still exuded warmth. To learn more about this design project along with Cantoni Dallas designers Josh and Elizabeth, click here: http://cantoni.com/blog/2014/12/museum-tower-dallas/
Photos by David DeLeon
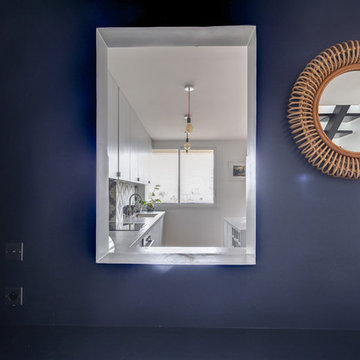
Le réaménagement complet d'un appartement en duplex avec véranda et terrasse, qui n'avait pas été refait depuis plus de trente ans. Le projet était de concevoir un lieu contemporain, ouvert, chaleureux, avec un travail sur l'harmonie des lignes, des couleurs et des matières.
Entrée contemporaine
avec une bibliothèque asymétrique bleu nuit et gris clair, des suspensions en bambou Broste Copenhagen et un escalier en métal et bois peint;
Au sol parquet en chêne huilé
Photo Meero
Black Entrance with Medium Hardwood Flooring Ideas and Designs
7
