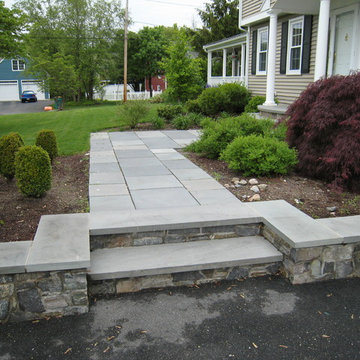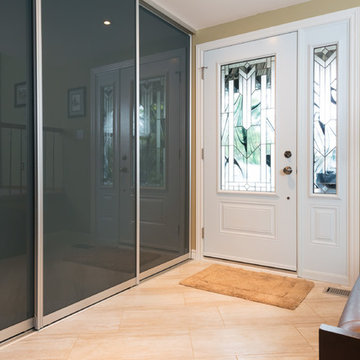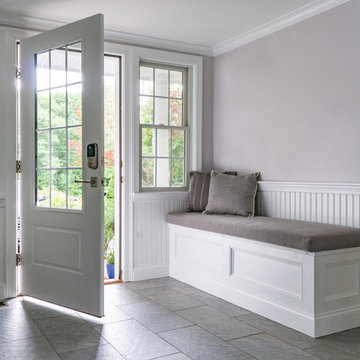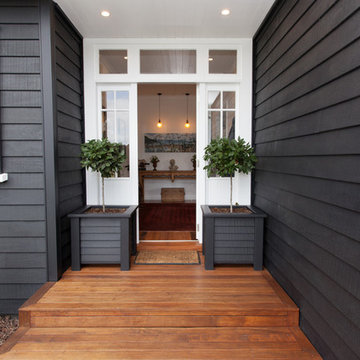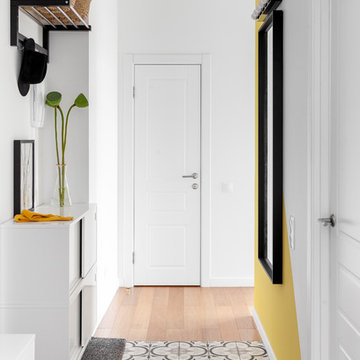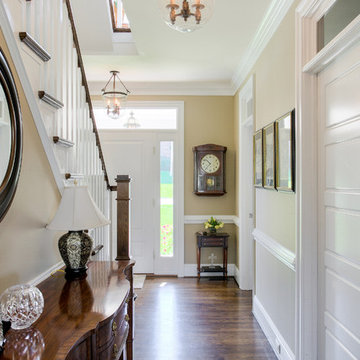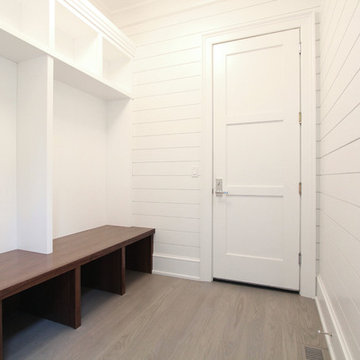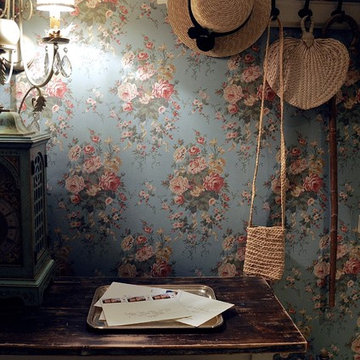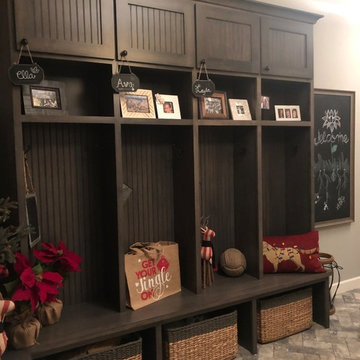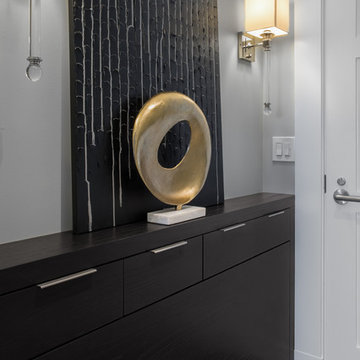Black Entrance with a White Front Door Ideas and Designs
Refine by:
Budget
Sort by:Popular Today
41 - 60 of 526 photos
Item 1 of 3

Problématique: petit espace 3 portes plus une double porte donnant sur la pièce de vie, Besoin de rangements à chaussures et d'un porte-manteaux.
Mur bleu foncé mat mur et porte donnant de la profondeur, panoramique toit de paris recouvrant la porte des toilettes pour la faire disparaitre, meuble à chaussures blanc et bois tasseaux de pin pour porte manteaux, et tablette sac. Changement des portes classiques blanches vitrées par de très belles portes vitré style atelier en metal et verre. Lustre moderne à 3 éclairages
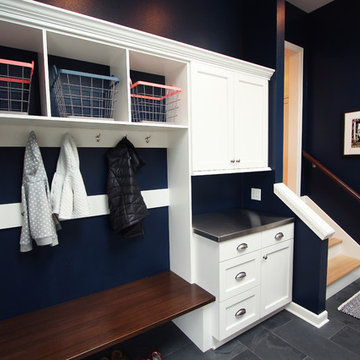
A locker set up with three cubbies and a hook rail. A wood bench top adds warmth and the stainless steel countertop on the cabinets adds durability to the drop zone. Hale navy paint was used on the walls. Slate tile floor rounds out the space.
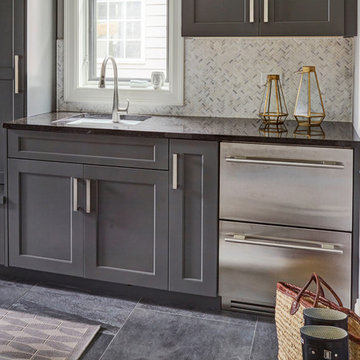
Free ebook, Creating the Ideal Kitchen. DOWNLOAD NOW
Collaborations with builders on new construction is a favorite part of my job. I love seeing a house go up from the blueprints to the end of the build. It is always a journey filled with a thousand decisions, some creative on-the-spot thinking and yes, usually a few stressful moments. This Naperville project was a collaboration with a local builder and architect. The Kitchen Studio collaborated by completing the cabinetry design and final layout for the entire home.
Access to the back of the house is through the mudroom which is outfitted with just about every possible storage feature you can think of for a mudroom. For starters, the basics – a locker for each family member. In addition to that, there is an entire cabinet with roll outs devoted just to shoes, one for cleaning supplies and one for extra coats. The room also features a small clean up sink as well as a set of refrigerator drawers making grabbing a Gatorade on the way to soccer practice a piece of cake.
If you are building a new home, The Kitchen Studio can offer expert help to make the most of your new construction home. We provide the expertise needed to ensure that you are getting the most of your investment when it comes to cabinetry, design and storage solutions. Give us a call if you would like to find out more!
Designed by: Susan Klimala, CKBD
Builder: Hampton Homes
Photography by: Michael Alan Kaskel
For more information on kitchen and bath design ideas go to: www.kitchenstudio-ge.com
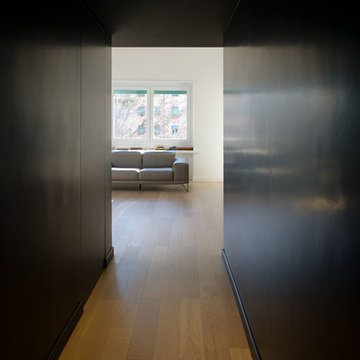
L'ingresso si restringe trasformandosi in un corridoio interamente nero, sia nelle pareti che nel soffitto. Da esso, la vista si apre su soggiorno e cucina.
| Foto di Filippo Vinardi |
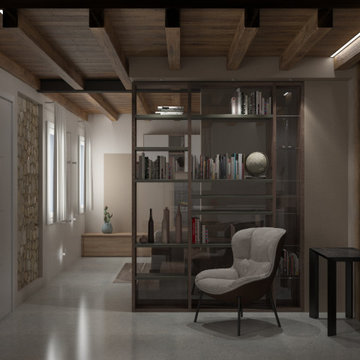
In ingresso la parete frontale si trasforma un quadro grazie alla carta da parati che nasconde una porta per accedere al sottoscala. La libreria bifacciale con schienale in vetro trasparente sostituisce la ringhiera delle scale. Illuminazione a led a scomparsa e contro soffitto per abbracciare gli arredi.
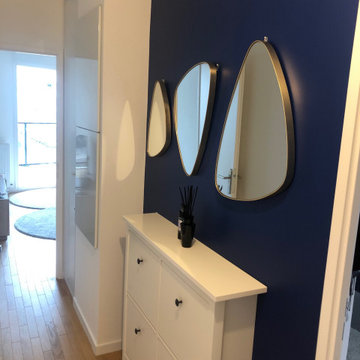
Une entrée tout en constrate blanc / bleu marine. Le trio de miroirs en gouttes permet de dynamiser le mur et apporte un peu de rondeurs.
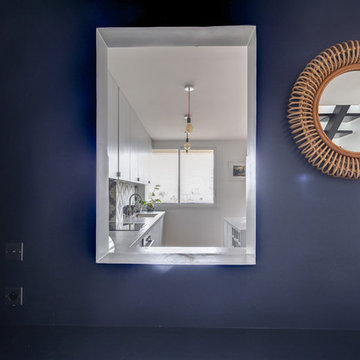
Le réaménagement complet d'un appartement en duplex avec véranda et terrasse, qui n'avait pas été refait depuis plus de trente ans. Le projet était de concevoir un lieu contemporain, ouvert, chaleureux, avec un travail sur l'harmonie des lignes, des couleurs et des matières.
Entrée contemporaine
avec une bibliothèque asymétrique bleu nuit et gris clair, des suspensions en bambou Broste Copenhagen et un escalier en métal et bois peint;
Au sol parquet en chêne huilé
Photo Meero
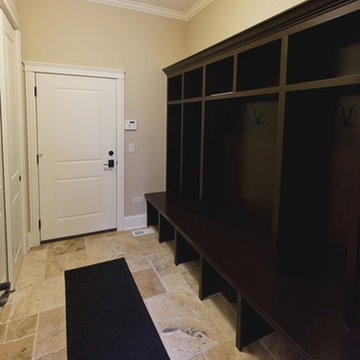
Mud room with lockers, bench and cubbies to keep all of the family's belongings organized.
Black Entrance with a White Front Door Ideas and Designs
3

