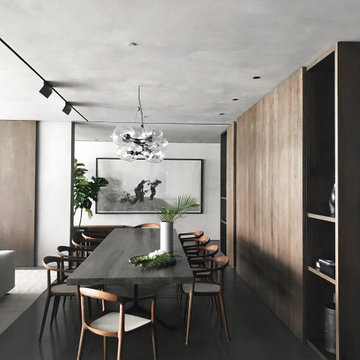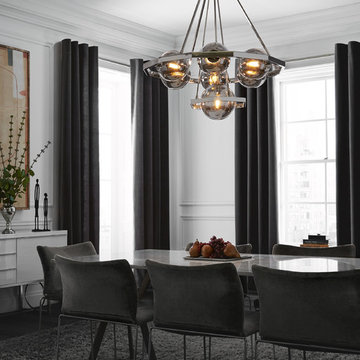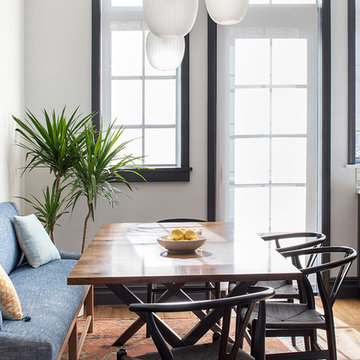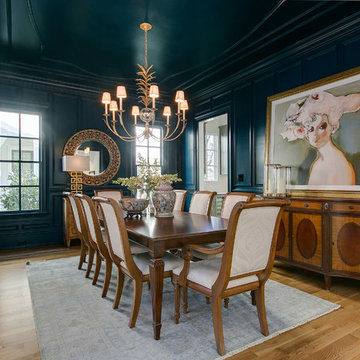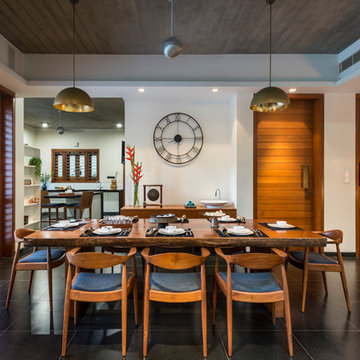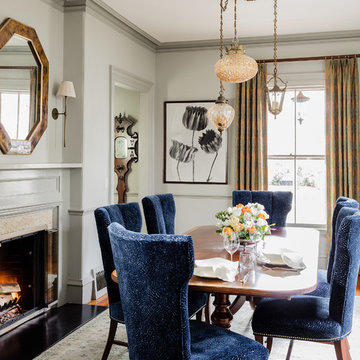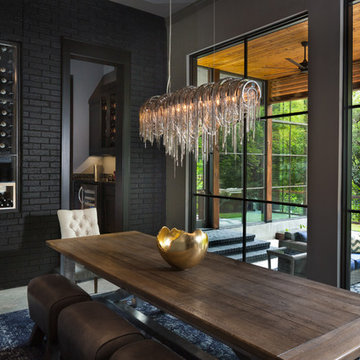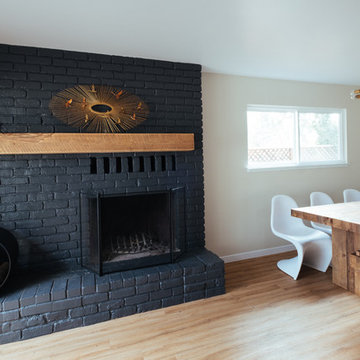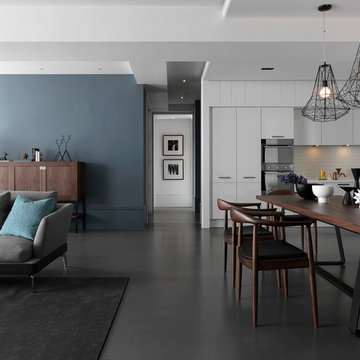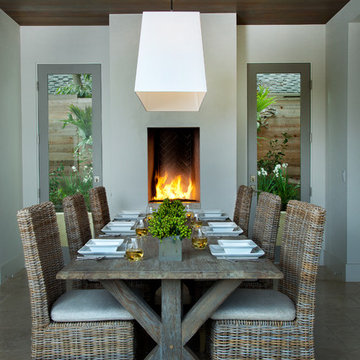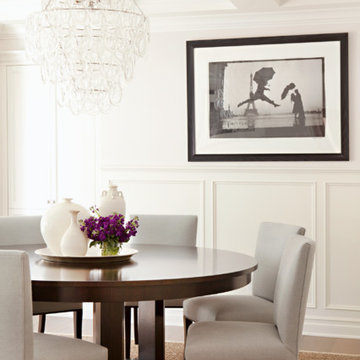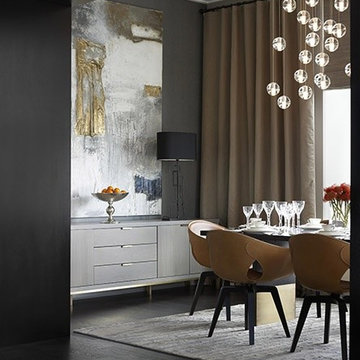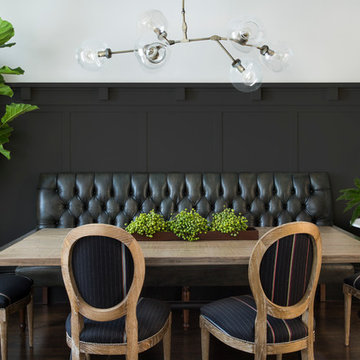Black Dining Room Ideas and Designs
Refine by:
Budget
Sort by:Popular Today
21 - 40 of 51,161 photos
Item 1 of 3
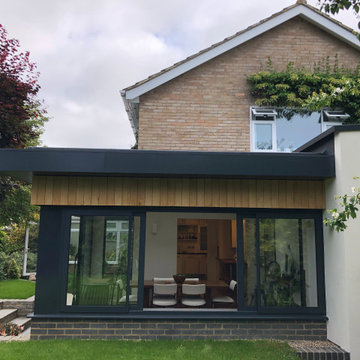
EP Architects, were recommended by a previous client to provide architectural services to design a single storey side extension and internal alterations to this 1960’s private semi-detached house.
The brief was to design a modern flat roofed, highly glazed extension to allow views over a well maintained garden. Due to the sloping nature of the site the extension sits into the lawn to the north of the site and opens out to a patio to the west. The clients were very involved at an early stage by providing mood boards and also in the choice of external materials and the look that they wanted to create in their project, which was welcomed.
A large flat roof light provides light over a large dining space, in addition to the large sliding patio doors. Internally, the existing dining room was divided to provide a large utility room and cloakroom, accessed from the kitchen and providing rear access to the garden and garage.
The extension is quite different to the original house, yet compliments it, with its simplicity and strong detailing.
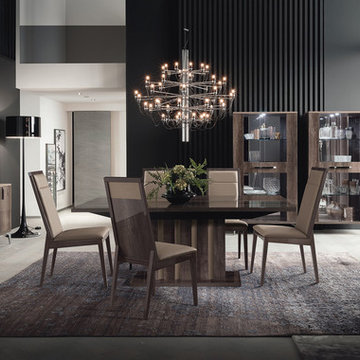
Modern Italian Dining Set Matera by ALF Group. This gorgeous italian dining collection would be a great addition to your dining room. Its stunning design and combination of gloss lacquer surface with grain surfaced matching finish will evoke lots of compliments from your family and guests. Matera Dining Table is available in two sizes, both extendable. Matching Chairs are upholstered in top quality eco-leather that is soft and easy to clean. Matching buffet (two sizes), mirror, 1-door and 2-door curios, and even bar cabinet - are also available to complement your dining area and fulfill it with lots of storage space for all your needs.
Matera Dining Set is a part of ALF MATERA Furniture Line that also offers Matera Living Room Set and Matera Bedroom to furnish your entire home in the same style.
The starting price is for the Matera Dining Table W63"-->83" x D37".
Dimensions:
Extension Dining Table: W63"-->83" x D37" x H30"
Extension Dining Table: W79"-->98" x D41" x H30"
Dining Chair: W20" x D24" x H42"
Buffet: W54" x D16" x H31"
Buffet: W68" x D19" x H32"
Mirror: W54" x D1" x H39"
1-Door Curio: W20" x D17" x H72"
2-Door Curio: W38" x D17" x H72"
Bar Cabinet: W26" x D16" x H44"
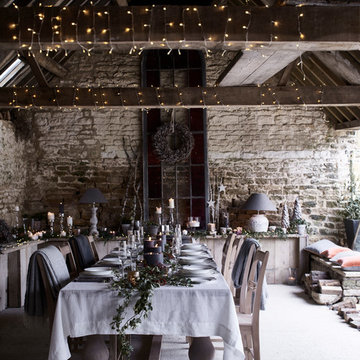
We all want our homes to feel a little magical at Christmas time. From our front doors and hallways to the Christmas tree and roaring fireplace, together with our families we create spectacles to enchant. One of the most important elements of our Yuletide interiors though has to be the dining table. Whether yours is set in its own room or within the hustle and bustle of the kitchen, we look at three of our favourite ways to decorate tabletop, chairs and the area that surrounds them.
Balmoral dining table | Suffolk dining chairs

Transitional dining room. Grasscloth wallpaper. Glass loop chandelier. Geometric area rug. Custom window treatments, custom upholstered host chairs
Jodie O Designs, photo by Peter Rymwid
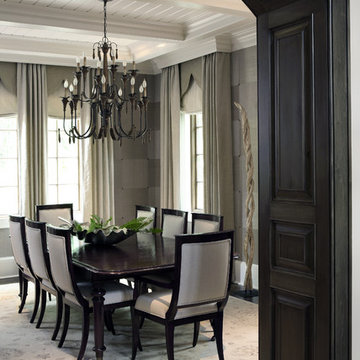
Our client wanted their dream home to be an informal place where they could easily entertain and enjoy themselves. We were awarded the interior design and architectural specification package, which allowed us to recommend substantial alterations prior to construction, including raising the ceiling height, removing walls, reconfiguring rooms and entrances, and specifying appealing ceiling, wall and flooring treatments. In this dining room, we added a partial wall and a dark, wood stained transition arch. The partial wall increases the feel of privacy in the room. We cut wallpaper into squares and turned each square when hanging it, to create a subtle, textured visual effect. Each corner has nail head accents. We added a gothic-inspired valance to the window treatments and integrated the drapery cornices into crown molding. This creates crown molding along the room's perimeter with a flowing, seamless appearance.
Chris Little Photography
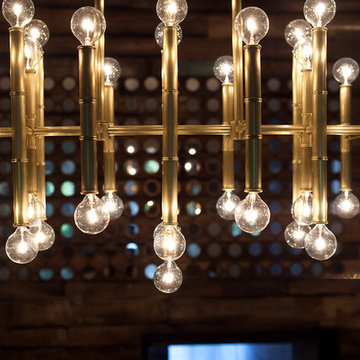
A brand new kitchen design fit for this young Texan fashionista! We reconfigured the floor plan, closing off the original kitchen entryway and opening up the adjacent dining room. This greatly increased the amount of space and light, creating the perfect setting for soft blue-gray cabinets.
Detail is everything in this home, so for the kitchen & dining area we incorporated glamorous hardware, lustrous mirror decor, and a brass lighting fixture above the dining table.
Designed by Joy Street Design serving Oakland, Berkeley, San Francisco, and the whole of the East Bay.
For more about Joy Street Design, click here: https://www.joystreetdesign.com/
To learn more about this project, click here: https://www.joystreetdesign.com/portfolio/bartlett-avenue
Black Dining Room Ideas and Designs
2
