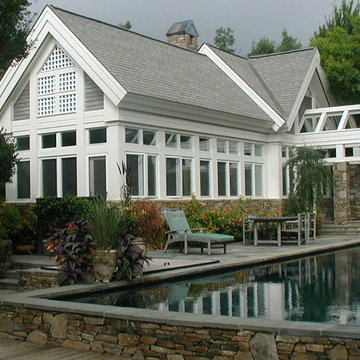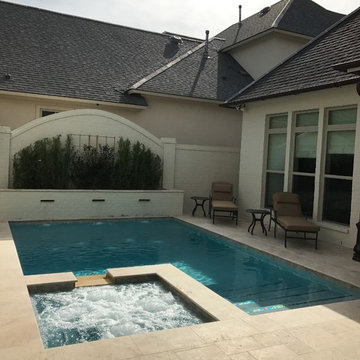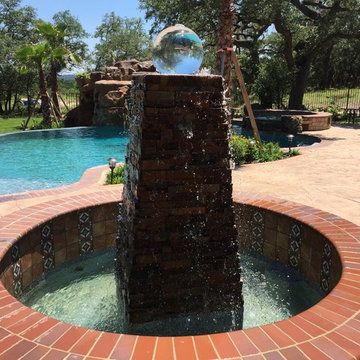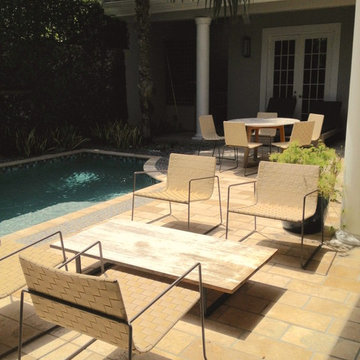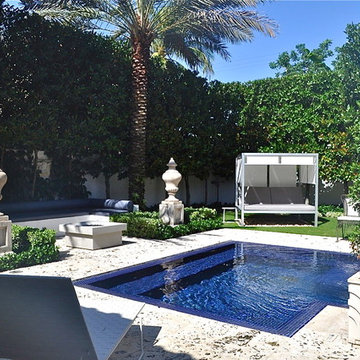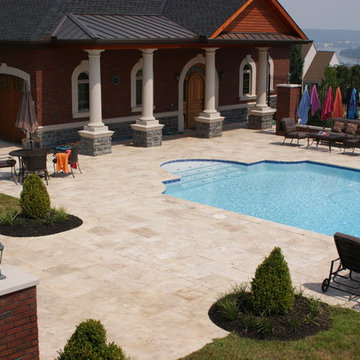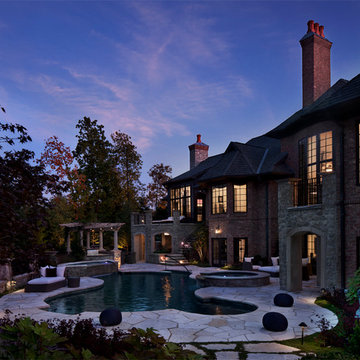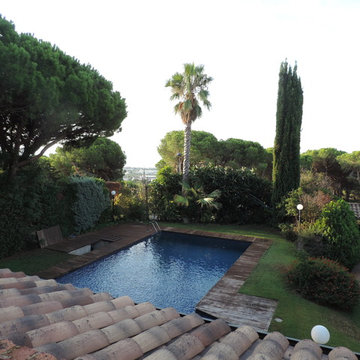Black Courtyard Swimming Pool Ideas and Designs
Refine by:
Budget
Sort by:Popular Today
61 - 80 of 282 photos
Item 1 of 3
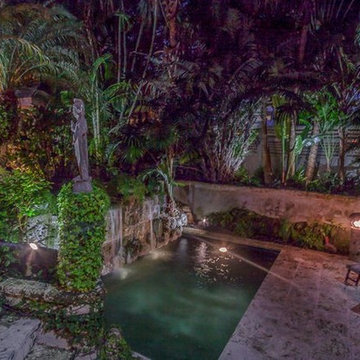
A night view of the swimming pool, carved out of a former quarry. Cascading fountains line the left side of the pool and an expansive coral paved seating and lounge area are on the right side of the pool. Lush tropical landscaping surrounds the pool area and provides privacy and shade.
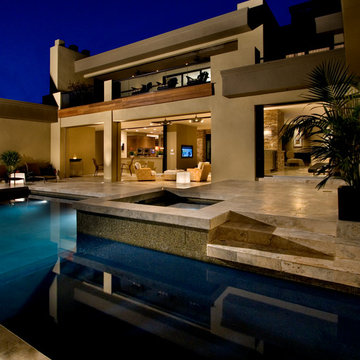
Amaryllis is almost beyond description; the entire back of the home opens seamlessly to a gigantic covered entertainment lanai and can only be described as a visual testament to the indoor/outdoor aesthetic which is commonly a part of our designs. This home includes four bedrooms, six full bathrooms, and two half bathrooms. Additional features include a theatre room, a separate private spa room near the swimming pool, a very large open kitchen, family room, and dining spaces that coupled with a huge master suite with adjacent flex space. The bedrooms and bathrooms upstairs flank a large entertaining space which seamlessly flows out to the second floor lounge balcony terrace. Outdoor entertaining will not be a problem in this home since almost every room on the first floor opens to the lanai and swimming pool. 4,516 square feet of air conditioned space is enveloped in the total square footage of 6,417 under roof area.
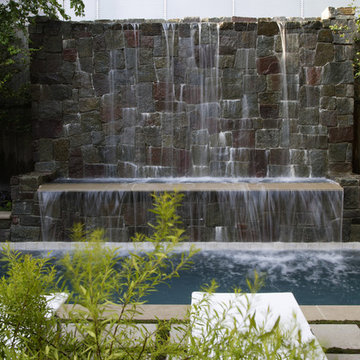
Request Free Quote
This Urban Naturescape illustrates what can be done in a limited City of Chicago space. The swimming pool measures 9'0" x 31'0" and the hot tub meaures 8'0" x 9'0". The water feature has a 15'6" x 6'0" footprint, and raises 10'0" in the air to provide a beautiful and mellifluous cascase of water. Limestone copings and Natural stone decking along with beautiful stone fascia and wood pergola bring the entire project into focus. Linda Oyama Bryan
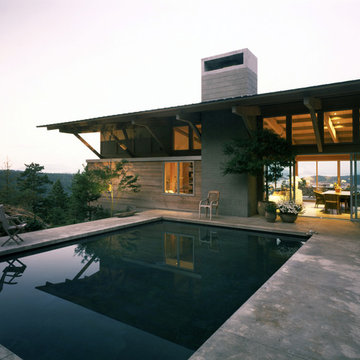
Lopez Island Retreat, exterior view of the courtyard and pool.
Photo credit: Paul Warcholjavascript:;
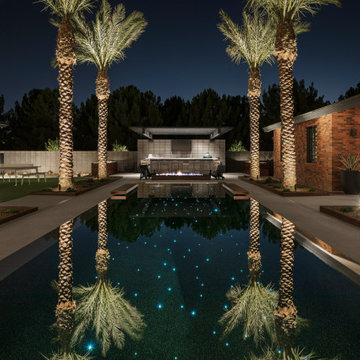
The pool was designed to act as a water feature and reflecting pool when not in use but still have the depth and size needed for a family pool.
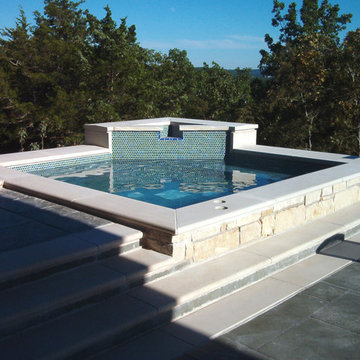
Spa design utilizing Shotcrete Inground Spa Shell with Natural Sandstone Retaining Walls, Slate Stamped Concrete decking, Spa Waterfall. Features Milled Stone Coping and Fully Tiled Spa Interior
~ Nice! ~
Design & Pic's by Doug Fender
Const. By Doug & Craig Fender dba
Indian Summer Pool and Spa
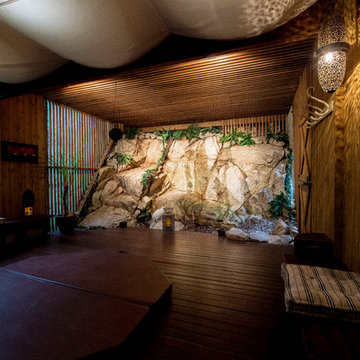
The owner wanted to enhance the grotto feel of the outdoor hot tub area , greenery was added to natural rock outcropping and gravel at the base. The cedar decking was stained in a rich mahogany colour and cedar slats and canvas 'sails' were added to the ceiling. New lighting was added to feature the rock wall and the canvas ceiling.
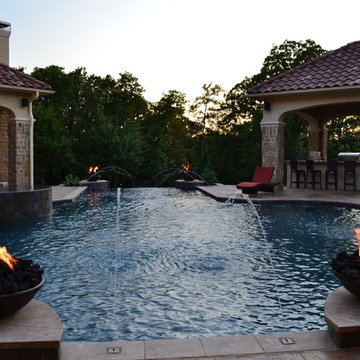
This Eclectic inspired home centers around the courtyard water feature. This feature was not designed to be subtle. Low profile focal points were required from views coming in all directions. The primary view from the entry provides a view down the center of Cannon jets and fire bowls over the vanishing edge. The reflective vanishing edge spa and led lights added to the visual accents. Floating steps connect the pool deck to the spa as well as floating pads cross the infinity two tiered basin. This allows minimal steps from cabana to porch terraces. The lower terrace captures the view as the water cascades down the copper spill edges. Pool barstools provide additional seating in the water adjacent to the cabana. Access was so difficult the pool shell was completed before the house foundation was started, The home changed owners at the framing stage and the selling point of this home was the courtyard water feature. Project designed by Mike Farley. Check out Mike's Reference Site at FarleyPoolDesigns.com
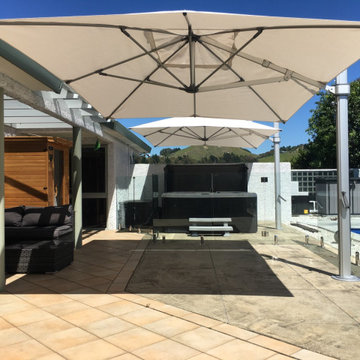
This outdoor umbrella installation tells the story of when one just isn’t enough. After having one umbrella installed and enjoying it so much, our customer just had to have another!
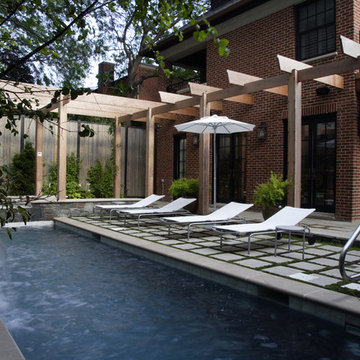
Request Free Quote
This Urban Naturescape illustrates what can be done in a limited City of Chicago space. The swimming pool measures 9'0" x 31'0" and the hot tub meaures 8'0" x 9'0". The water feature has a 15'6" x 6'0" footprint, and raises 10'0" in the air to provide a beautiful and mellifluous cascase of water. Limestone copings and Natural stone decking along with beautiful stone fascia and wood pergola bring the entire project into focus. Linda Oyama Bryan
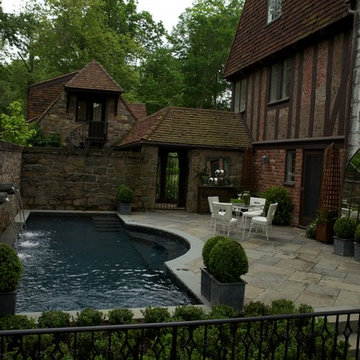
The falling water creates white noise for a lovely small terrace behind this tudor style house.
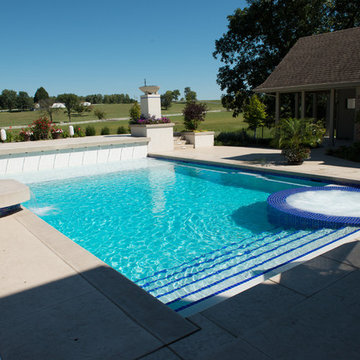
Design of the pool and set in spa accommodates family fun and gorgeous elegance. Sun shelf, benches, diving platform, stairs and spa combine to make this an excellent place for lounging and entertaining. Sport pool is deepest in the center. Upper deck is highlighted by tall fire bowls, and can accommodate a sound system, DJ, or small band. Water features add auditory and visual enjoyment and bold lighting creates a
dramatic mood as the sun sets. Control pad near the spa allows for a custom experience, adjusting lighting and jets. Custom-designed spa easily accommodates 6 users. Circular shape of the spa is echoed in the surrounding circular patio design. Tim Schoon
Black Courtyard Swimming Pool Ideas and Designs
4
