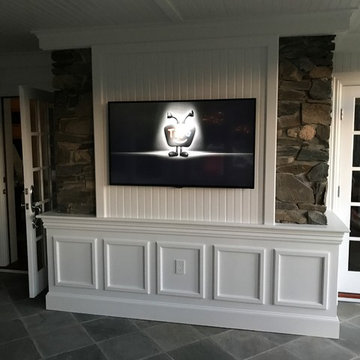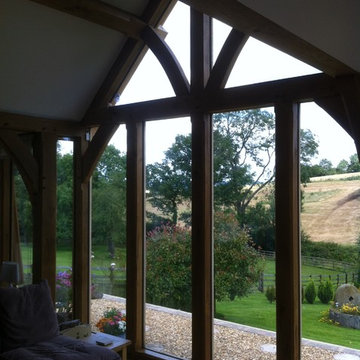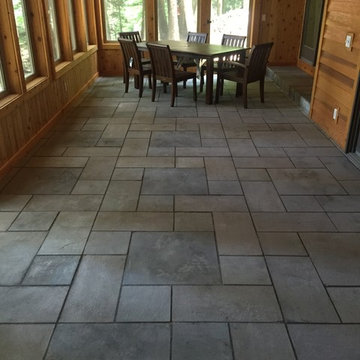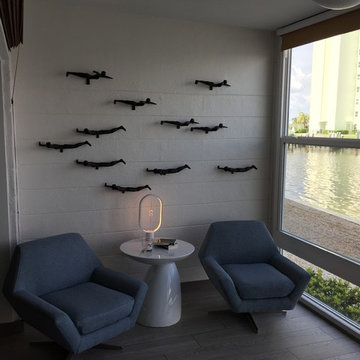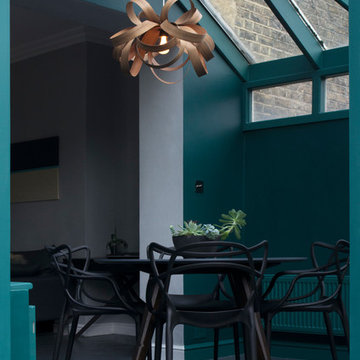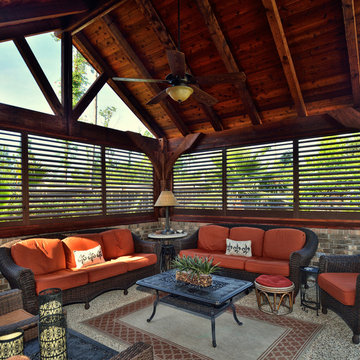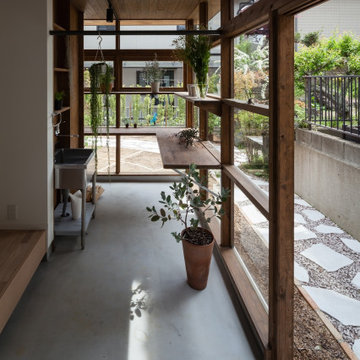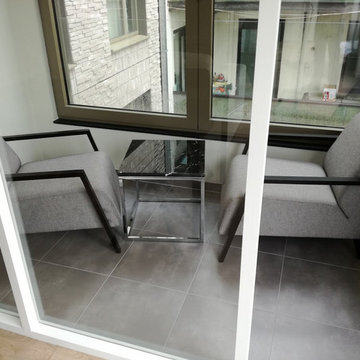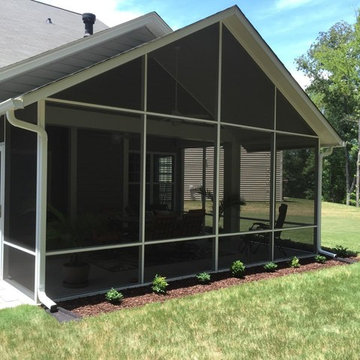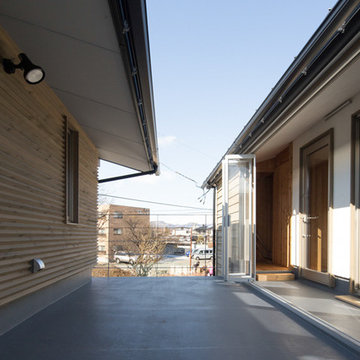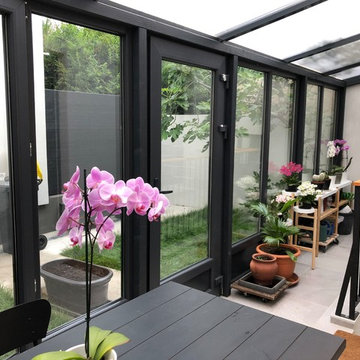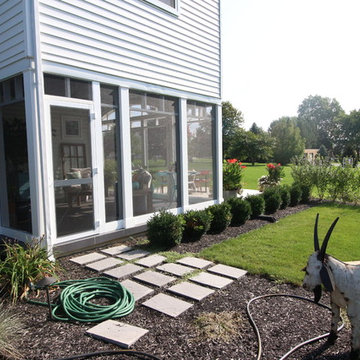Black Conservatory with Grey Floors Ideas and Designs
Refine by:
Budget
Sort by:Popular Today
101 - 120 of 170 photos
Item 1 of 3
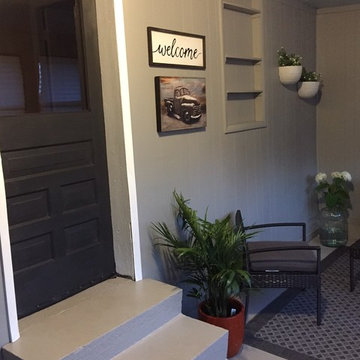
Updated and old farmhouse back entrance area into a functioning space. Only had a small budget but I made it happen. Beautiful entrance area that is now a sunroom to entertain friends plus it also provides additional living space for the family. The client was amazed with the transformation and has received many compliments from friends.
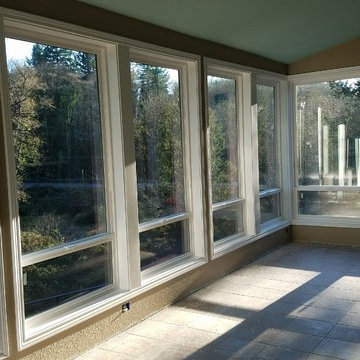
After the windows, trim and drywall were completed the customer decided to add a new, radiant heated tile floor.
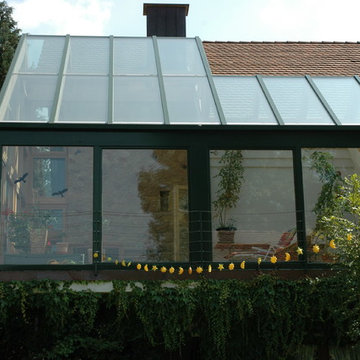
2 stöckiger Holz-Aluminium Wintergarten, vollisoliert.
Für die optimale Belüftung im oberen Bereich großzügige Fensterflügel zum Kippen. Im unteren Bereich große Hebe-Schiebetüren.
Absturzsicherung beidseitig durch Drahtseil-Geländer gewährleistet.
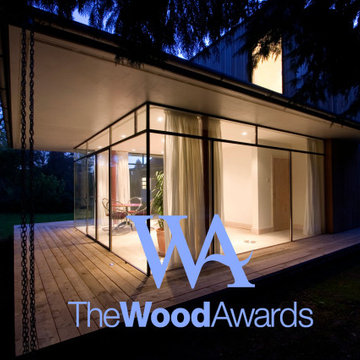
A low budget back extension that happened to win a wood award. Designed by Architect Garry Thomas
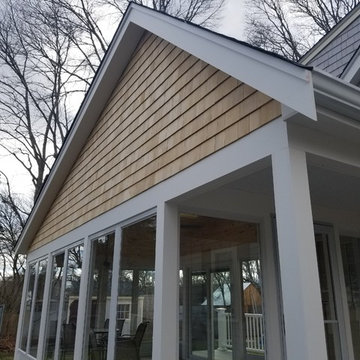
Betterliving 3 Season Sunroom. White Cedar Shingles. AZEK Porch in the color, Slate Gray. Photo Credit: Care Free Homes, Inc.
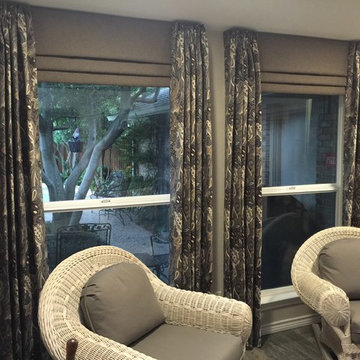
Tailored Mock Roman Shade Valances mounted under Stationary Drapery Panels Accent the Newly Upholstered Sest Cushions in this Sunroom/Sitting Room in Richardson, Texas. Designed and Installed by SmartLooks Window & Wall Decor.
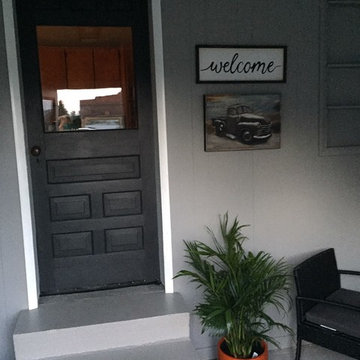
Updated and old farmhouse back entrance area into a functioning space. Only had a small budget but I made it happen. Beautiful entrance area that is now a sunroom to entertain friends plus it also provides additional living space for the family. The client was amazed with the transformation and has received many compliments from friends.
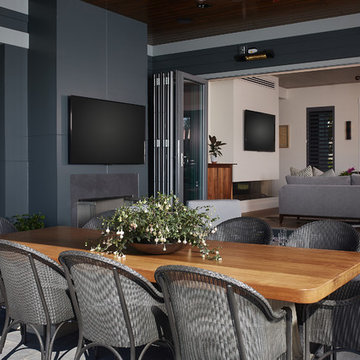
Featuring a classic H-shaped plan and minimalist details, this plan was designed with the modern family in mind. This home carefully balances a sleek and uniform façade with more contemporary elements. Simple lap siding serves as a backdrop to the careful arrangement of windows and outdoor spaces. In all rooms, preferential treatment is given to maximize exposure to the rear yard, making this a perfect lakefront home.
An ARDA for Published Designs goes to
Visbeen Architects, Inc.
Designers: Visbeen Architects, Inc. with Vision Interiors by Visbeen
From: East Grand Rapids, Michigan
Black Conservatory with Grey Floors Ideas and Designs
6
