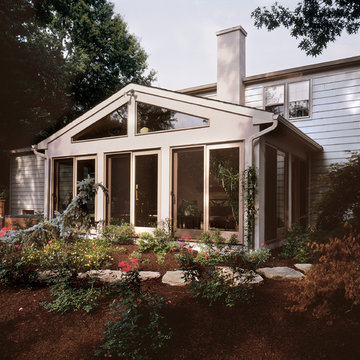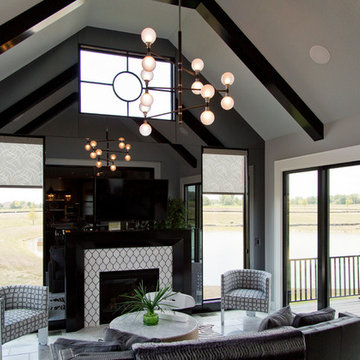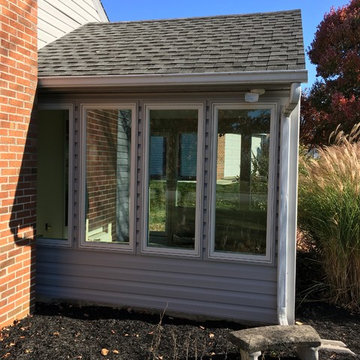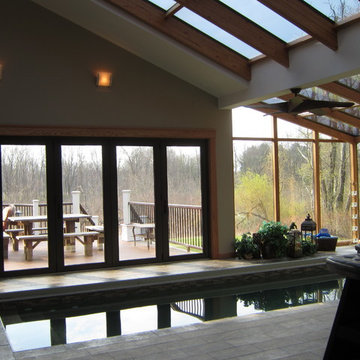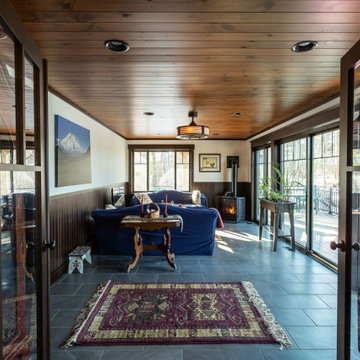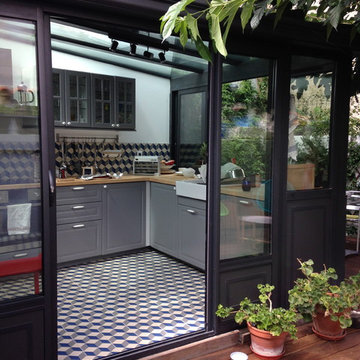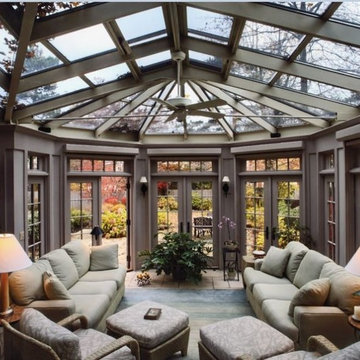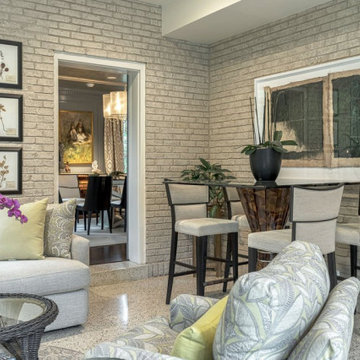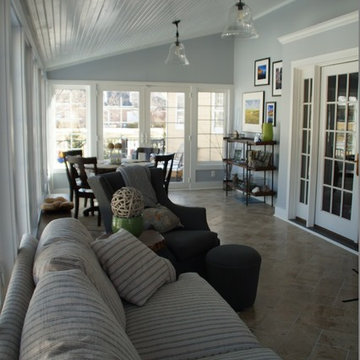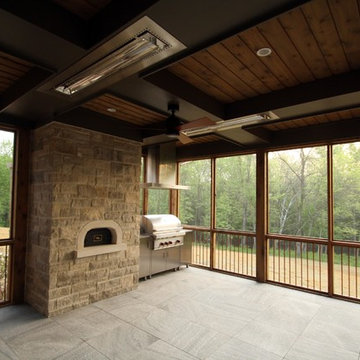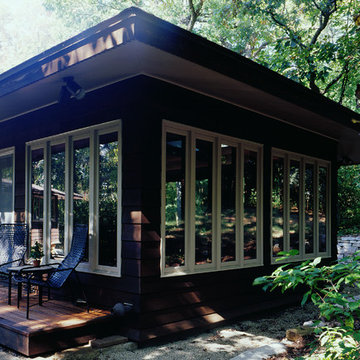Black Conservatory with Ceramic Flooring Ideas and Designs
Refine by:
Budget
Sort by:Popular Today
1 - 20 of 129 photos
Item 1 of 3
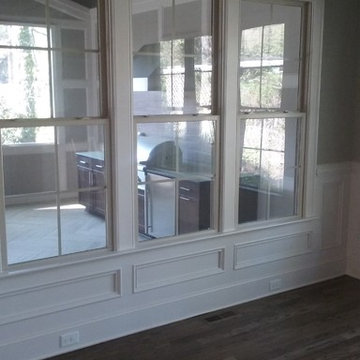
Interior view of outdoor kitchen and exterior living space from remodeled interior eat in area
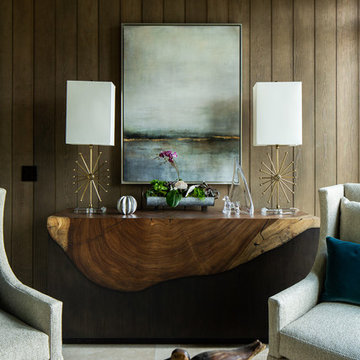
Den in Luxury lake home on Lake Martin in Alexander City Alabama photographed for Birmingham Magazine, Krumdieck Architecture, and Russell Lands by Birmingham Alabama based architectural and interiors photographer Tommy Daspit.
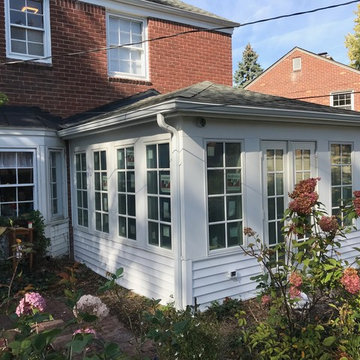
From an unused, storage area to a functional four season room - beautiful transformation! (Landscaping still needed)
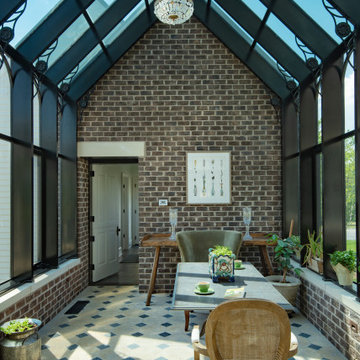
This house is firmly planted in the Shenandoah Valley, while its inspiration is tied to the owner’s British ancestry and fondness for English country houses.
The main level of the house is organized with the living room and the kitchen / dining spaces flanking a center hall and an open staircase (which is open up to the attic level). A conservatory connects an entry and mud room to the kitchen. On the attic level, a roof deck embraces expansive views of the property and the Blue Ridge Mountains to the southeast.

Photos copyright 2012 Scripps Network, LLC. Used with permission, all rights reserved.
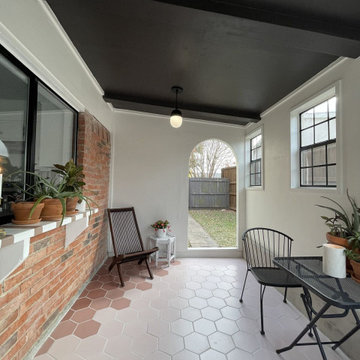
This project highlights our Desert Collection beautifully! This artistic ombre floor design mimics the light in this adorable sunroom.
DESIGN
Amanda Walker
PHOTOS
Amanda Walker
TILE SHOWN
8" HEXAGON in Dawn, Mesa and Red Rock
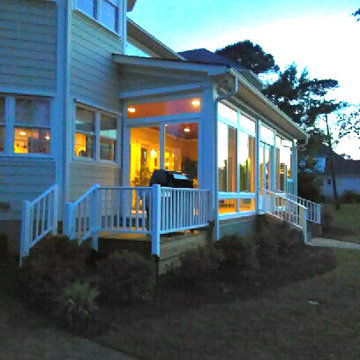
St. James, North Carolina is full of beautiful homes and this one is no exception! The homeowners were referred to us by a friend of theirs and a previous customer of ours. We converted the previous three-season, vinyl sunroom into a four-season, glass sunroom in 2016. This new livable space is complete with tile flooring, a sleek HVAC system, and electrical wiring/outlets. Not only was the sunroom renovated, but a deck was added to the sunroom - perfect for the outdoor grilling season!
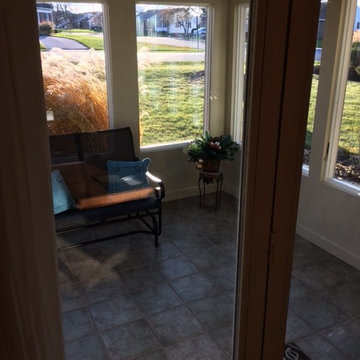
Drywall by David Schrott Drywall and Painting
Painting by Barry Hoover Painting

The Sunroom is open to the Living / Family room, and has windows looking to both the Breakfast nook / Kitchen as well as to the yard on 2 sides. There is also access to the back deck through this room. The large windows, ceiling fan and tile floor makes you feel like you're outside while still able to enjoy the comforts of indoor spaces. The built-in banquette provides not only additional storage, but ample seating in the room without the clutter of chairs. The mutli-purpose room is currently used for the homeowner's many stained glass projects.
Black Conservatory with Ceramic Flooring Ideas and Designs
1
