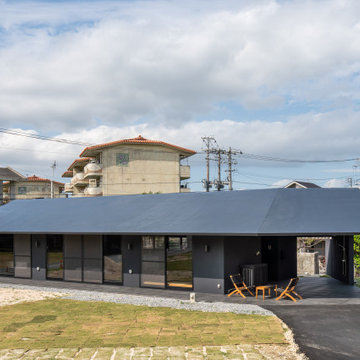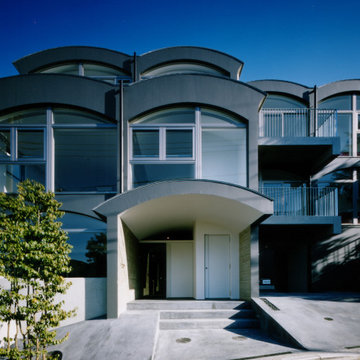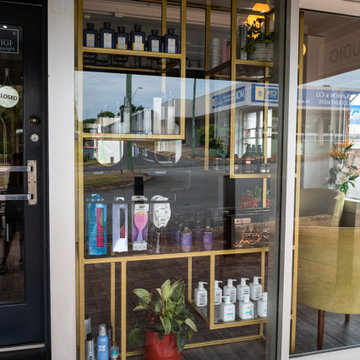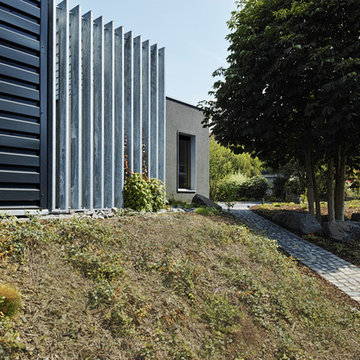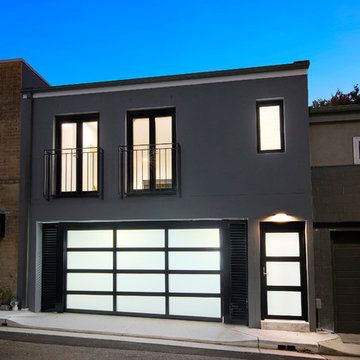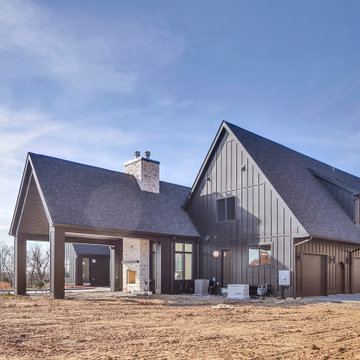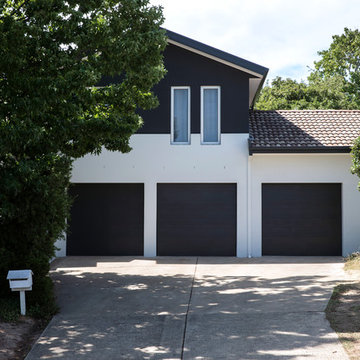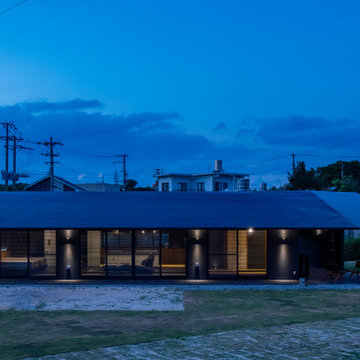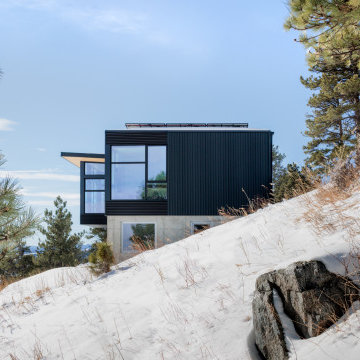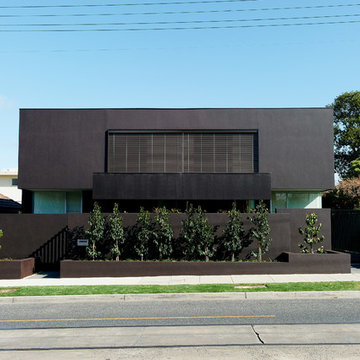Black Concrete House Exterior Ideas and Designs
Refine by:
Budget
Sort by:Popular Today
101 - 120 of 154 photos
Item 1 of 3
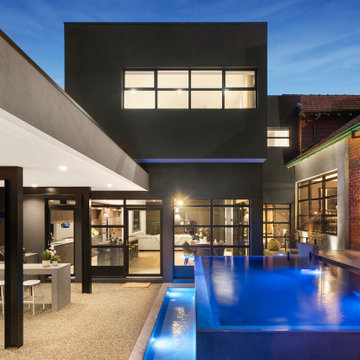
X-Bond was installed in various areas of this Ivanhoe Residence to create a seamless, concrete looking finish. Areas include:
- Facade
- Pool Surrounds
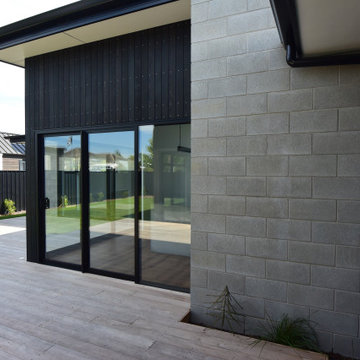
Living it up in Timaru, this light-filled 252sqm home offers relaxed, yet refined dining under a sky-high raking ceiling. It’s an entertainer’s dream with a contemporary black kitchen, featuring a huge concrete island. This mirrors the exterior colour palette.
The black cedar and concrete block cladding is softened by floor-to-ceiling windows and glass sliders which provide ample indoor-outdoor flow for occupants who enjoy socialising. The kitchen links to a private, central decking area. Additional decks serve the living and dining spaces.
Equipped with four cosy bedrooms and a well-appointed main bathroom, this home has been designed to meet the needs of its growing young family.
Parents are afforded another layer of luxury in the master bedroom. This everyday retreat features a walk-in robe and separate ensuite with a generously proportioned double showering area.
A double garage with internal access, and low-maintenance landscaping, enhance the easy-care, easy-living nature of this architectural home.
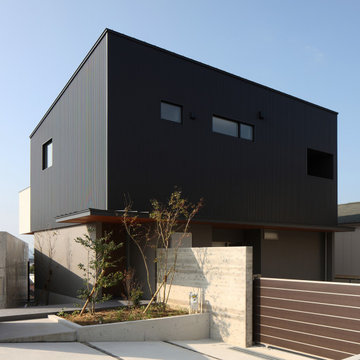
隣地や道路との高低差を利用しながら、通りや外部からは見えすぎないようにプライバシーを守りながら、遠景の景色に対して開くという(閉じながら開く)矛盾を形にした住宅です。
建物北側はガレージとなっていて趣味のスペースと繋がっています。
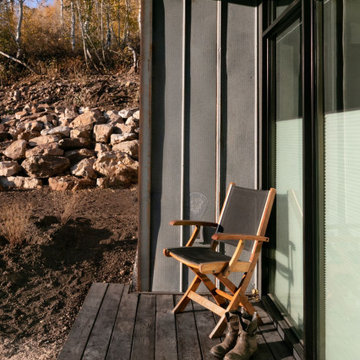
Just a few miles south of the Deer Valley ski resort is Brighton Estates, a community with summer vehicle access that requires a snowmobile or skis in the winter. This tiny cabin is just under 1000 SF of conditioned space and serves its outdoor enthusiast family year round. No space is wasted and the structure is designed to stand the harshest of storms.
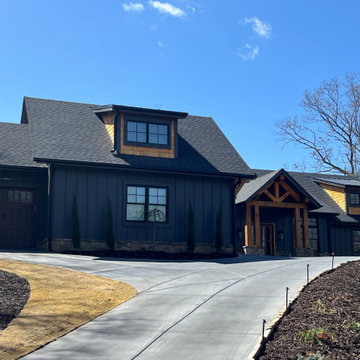
Beautiful house in Blue Ridge, GA we did the siding, shake, and cornice. Just take a look at that beauty!
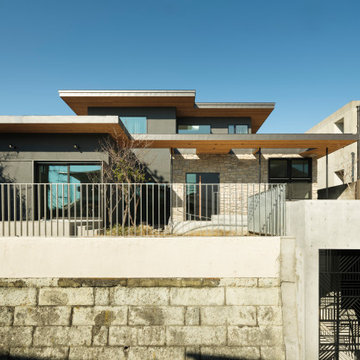
昭和初期に開発された住宅分譲地における、戸建住宅の建て替えプロジェクト。
前面道路から地盤面が2M程度高い、南斜面の雛壇状の敷地。
かつては敷地奥に建物が建てられ、敷地南側の庭には豊かな緑が繁茂し、住宅地に豊かな緑を提供していました。
かつて3人家族で住んでいた土地に、その子世帯も一緒に住むために、3世代2世帯住宅への建て替えるにあたり、必然的に建物ボリュームが大きくなり、庭の面積が大幅に減少することになります。
そこで、建物そのものを庭の植栽の背景として考え、今後少しずつ手を入れられる庭の植栽が前面道路から大きく見えるように、建物の2階部分をセットバックさせてボリューム感を減らし、また、庭の植栽が前面道路から美しく引き立つように、植栽の背後に見える外壁を濃灰色のざっくりした質感の素材で仕上げました。
<photo:Brian Sawazaki Photography / 澤崎信孝>
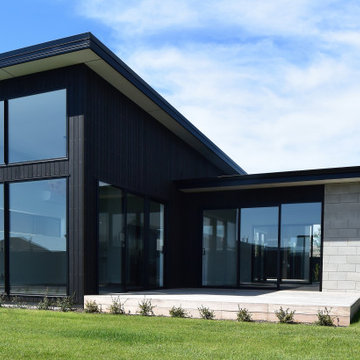
Living it up in Timaru, this light-filled 252sqm home offers relaxed, yet refined dining under a sky-high raking ceiling. It’s an entertainer’s dream with a contemporary black kitchen, featuring a huge concrete island. This mirrors the exterior colour palette.
The black cedar and concrete block cladding is softened by floor-to-ceiling windows and glass sliders which provide ample indoor-outdoor flow for occupants who enjoy socialising. The kitchen links to a private, central decking area. Additional decks serve the living and dining spaces.
Equipped with four cosy bedrooms and a well-appointed main bathroom, this home has been designed to meet the needs of its growing young family.
Parents are afforded another layer of luxury in the master bedroom. This everyday retreat features a walk-in robe and separate ensuite with a generously proportioned double showering area.
A double garage with internal access, and low-maintenance landscaping, enhance the easy-care, easy-living nature of this architectural home.

Custom Stone and larch timber cladding. IQ large format sliding doors. Aluminium frame. Large format tiles to patio.
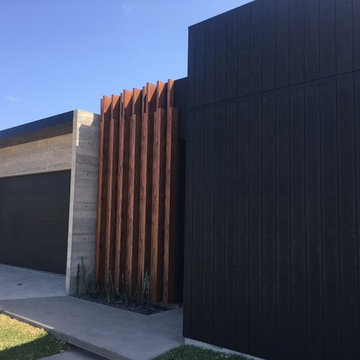
Black timber raw cladding with off form concrete wall to garage and with knotwood timber feature
Black Concrete House Exterior Ideas and Designs
6
