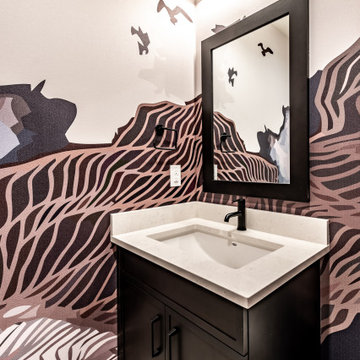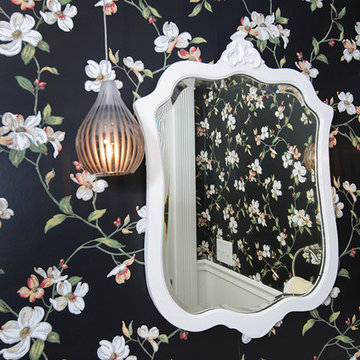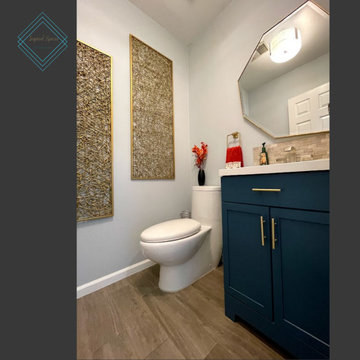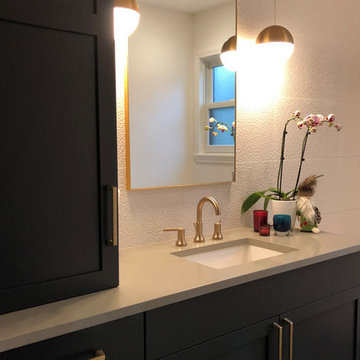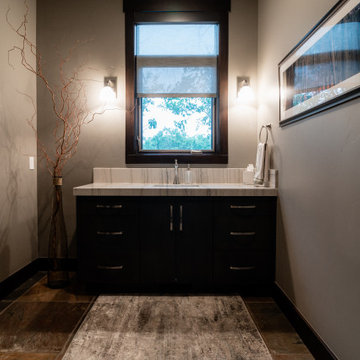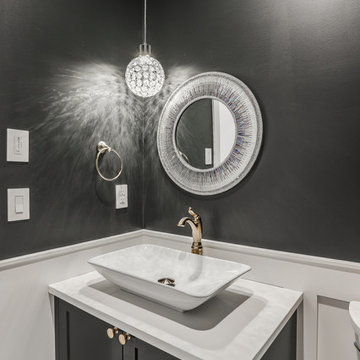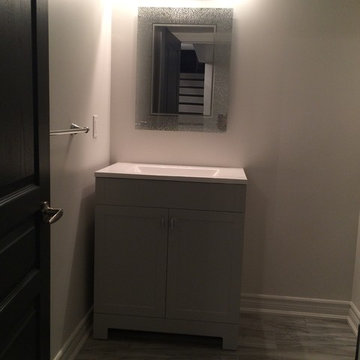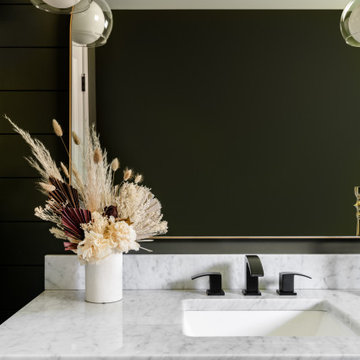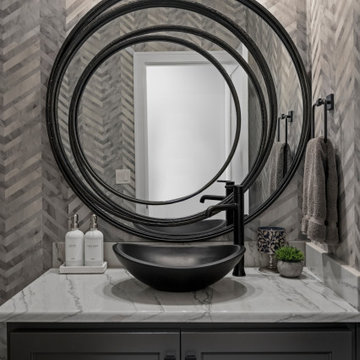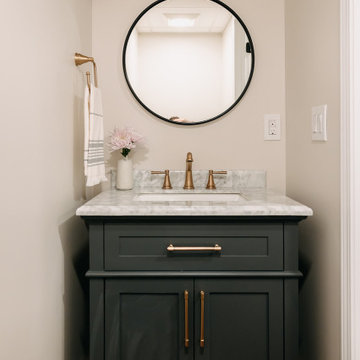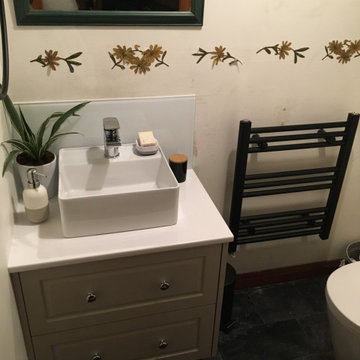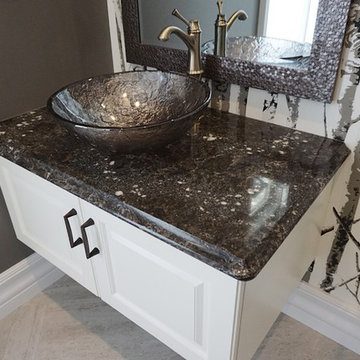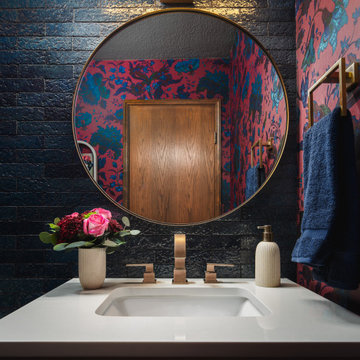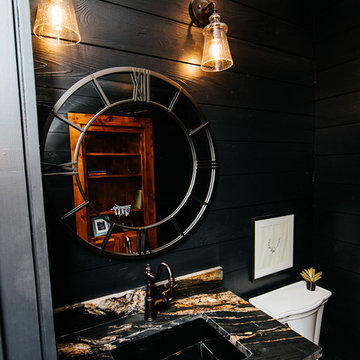Black Cloakroom with Shaker Cabinets Ideas and Designs
Refine by:
Budget
Sort by:Popular Today
161 - 180 of 186 photos
Item 1 of 3

This incredible Homes By Us showhome is a classic beauty. The large oak kitchen boasts a waterfall island, and a beautiful hoodfan with custom quartz backsplash and ledge. The living room has a sense of grandeur with high ceilings and an oak panelled fireplace. A black and glass screen detail give the office a sense of separation while still being part of the open concept. The stair handrail seems simple, but was a custom design with turned tapered spindles to give an organic softness to the home. The bedrooms are all unique. The girls room is especially fun with the “lets go girls!” sign, and has an eclectic fun styling throughout. The cozy and dramatic theatre room in the basement is a great place for any family to watch a movie. A central space for entertaining at the basement bar makes this basement an entertaining dream. There is a room for everyone in this home, and we love the overall aesthetic! We definitely have home envy with this project!
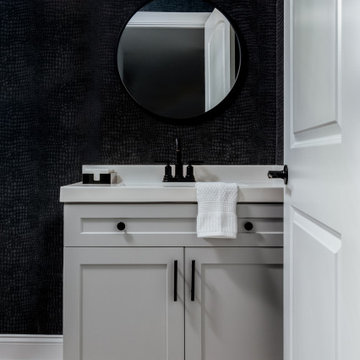
The clients of our McCollum Project approached the CRD&CO. team already under contract with a contemporary local builder. The parents of three had two requests: we don’t want builders grade materials and we don’t want a modern or contemporary home. Alison presented a vision that was immediately approved and the project took off. From tile and cabinet selections to accessories and decor, the CRD&CO. team created a transitional and current home with all the trendy touches! We can’t wait to reveal the second floor of this project!
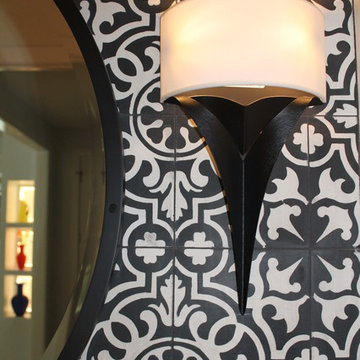
ASID award for whole house design. This open contemporary great room is ideal for entertaining, or relaxing with the family. The French doors open up to the deck, and the open layout allows a perfect flow to the kitchen.
The stair newels and railing were custom designed, along with the built-ins cabinetry.
Photo by Alise O'Brien
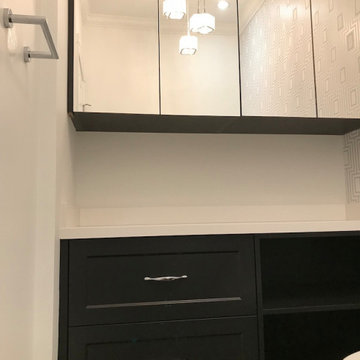
Ready to be inspired? We transformed this boring dated bathroom into an amazing powder room. We chose a blue glass sink to make a statement. Black mate cabinetry and a huge storage space cabinetry with glass doors enlarge the space. The white countertop enhances the cabinetry colour. The light fixture is beautiful and the rectangular shape matches the geometrical grey and blue wallpaper.
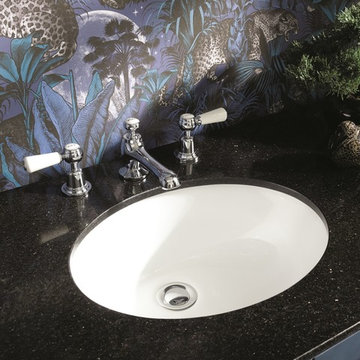
Bayswater W2 x Divine Savages
Nocturnal Faunication Wallpaper
Lever 3 Taphole Mixer
Black Cloakroom with Shaker Cabinets Ideas and Designs
9
