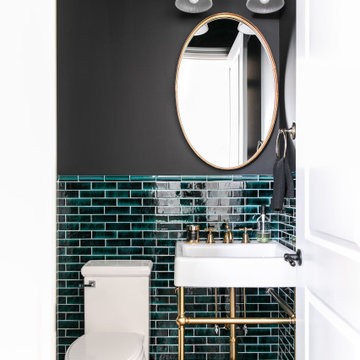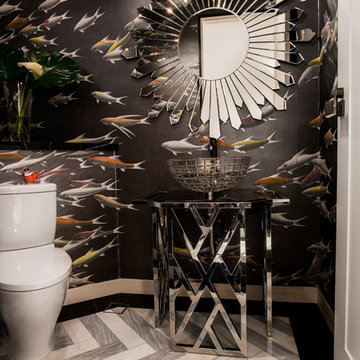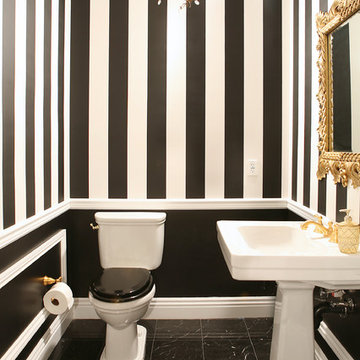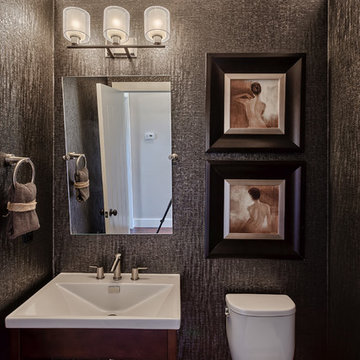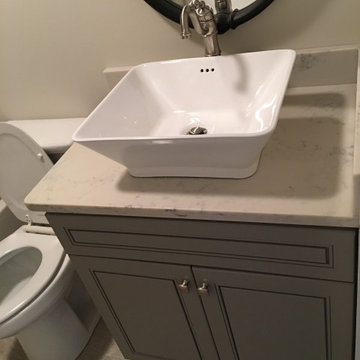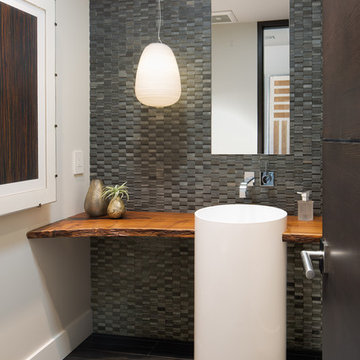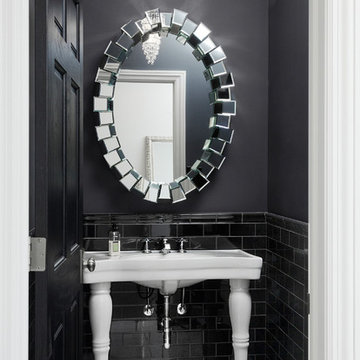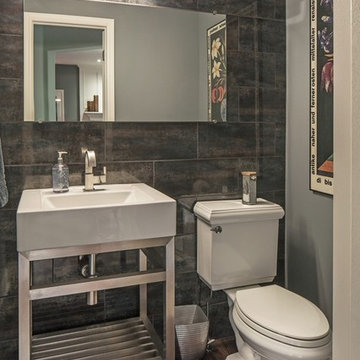Black Cloakroom with a Pedestal Sink Ideas and Designs
Refine by:
Budget
Sort by:Popular Today
81 - 100 of 322 photos
Item 1 of 3
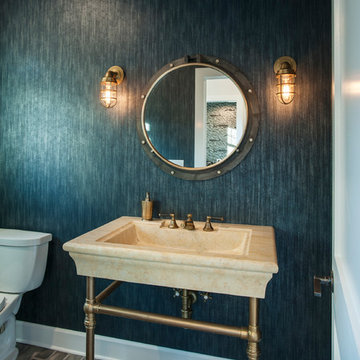
When you have a lot a block from the ocean you have to take advantage of any possible view of the Atlantic. When that lot is in Rehoboth Beach it is imperative to incorporate the beach cottage charm with that view. With that in mind this beautifully charming new home was created through the collaboration of the owner, architect, interior designer and MIKEN Builders.
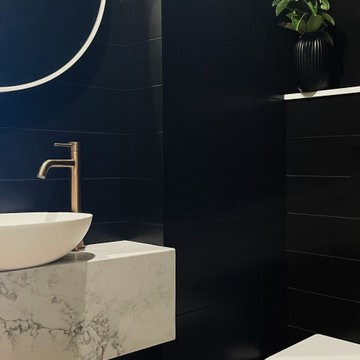
Sleek and sophisticated this powder room is a real showstopper. A floating marble slab sits against black satin shiplap walls that incase the entire space. Brushed copper tapware and a white framed round mirror complete the space
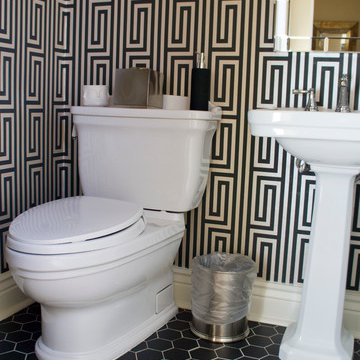
Funky vintage style powder room with a contemporary twist in a 1920's Denver home
![Wellesley, MA home [Powder Room]](https://st.hzcdn.com/fimgs/pictures/powder-rooms/wellesley-ma-home-powder-room-stanton-schwartz-design-group-img~a64167e609bae3d9_6682-1-24b2495-w360-h360-b0-p0.jpg)
Jared Kuzia Photography
Cedar and Moss Sconces
Anatomy Boutique Wallpaper

This powder room has beautiful damask wallpaper with painted wainscoting that looks so delicate next to the chrome vanity and beveled mirror!
Architect: Meyer Design
Photos: Jody Kmetz
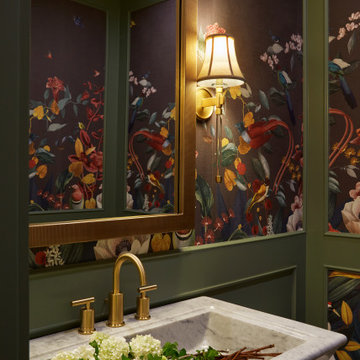
Luxe meets functional in this powder room. Rich green wainscoting is highlighted by custom wallcovering in a colorful nature inspired pattern. Marble pedestal sink and brass accents further emphasize the depth of this small powder room.
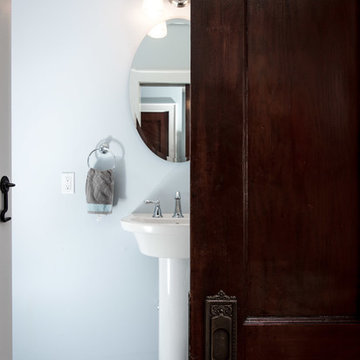
This existing home was originally built circa 1919, and was ready for a major renovation. As was characteristic of the period in which the home was built, the existing spaces were small and closed in. The design concept included removing walls on first floor for a thoroughly updated and open living / dining / kitchen space, as well as creating a new first floor powder room and entry. Great care was taken to preserve and embrace original period details, including the wood doors and hardware (which were all refinished and reused), the existing stairs (also refinished), and an existing brick pier was exposed to restore some of the home’s inherent charm. The existing wood flooring was also refinished to retain the original details and character.
This photo highlights the first floor powder room that was created near the home's entry.
Photo Credit: Steve Dolinsky
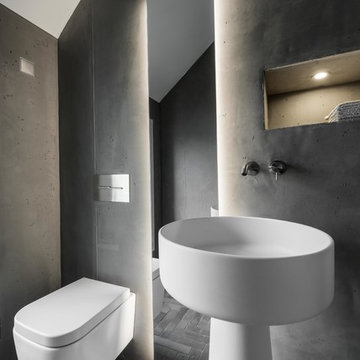
Das reduzierte Gäste-WC lebt von seinen horizontalen Linien in Form des langen Spiegels und des freistehenden Waschtisches aus Mineralwerkstoff.
ultramarin / frank jankowski fotografie, köln
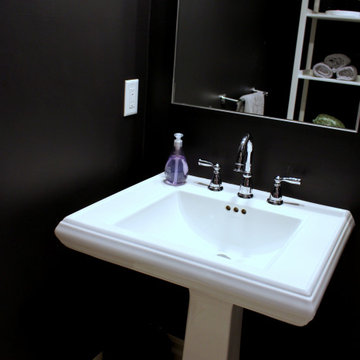
Just a quick update with black walls and a standing piece of furniture was all this powder room needed.
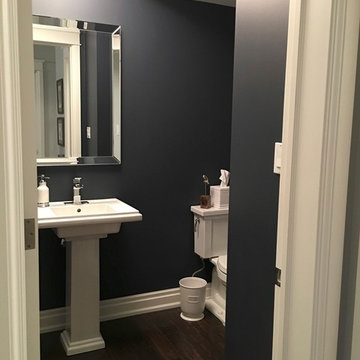
The new powder room was done in a navy blue and white colour palette. Very fresh and clean. The pedestal sink allowed for a more open feel.
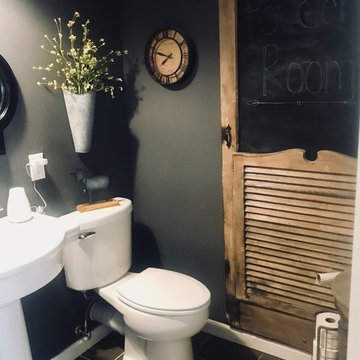
The house did not have a bathroom near the kitchen/family room, so we had one built in. It's a small, cozy and perfect space.
Black Cloakroom with a Pedestal Sink Ideas and Designs
5

