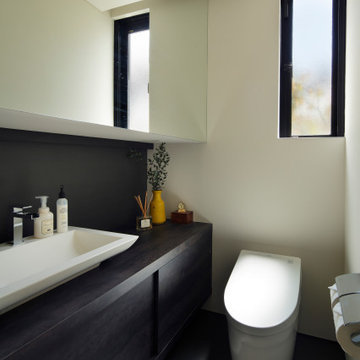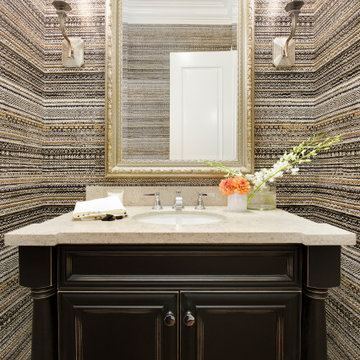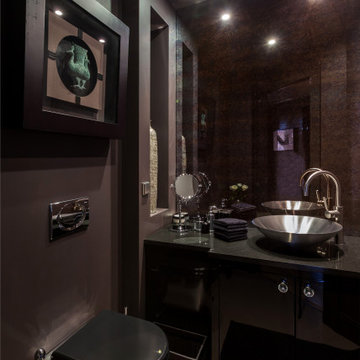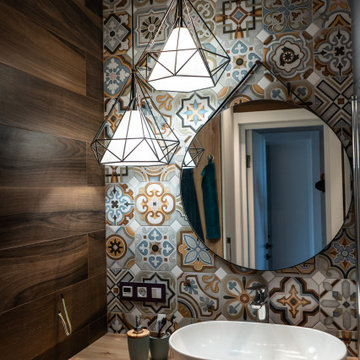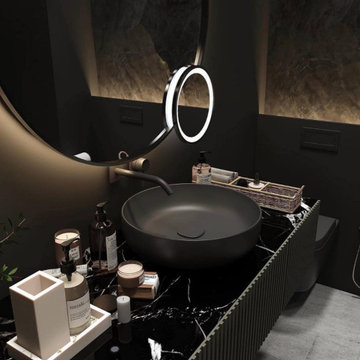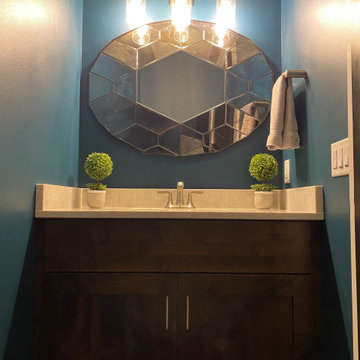Black Cloakroom with a Built In Vanity Unit Ideas and Designs
Refine by:
Budget
Sort by:Popular Today
21 - 40 of 253 photos
Item 1 of 3
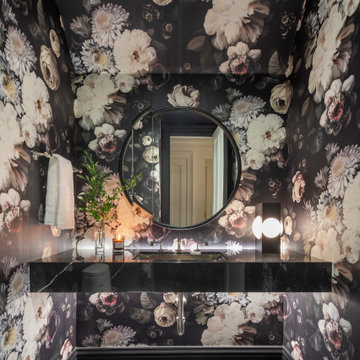
Dramatic powder room with Black Moon marble countertop, Negro Marquina marble floor tile and dark floral wallpaper.
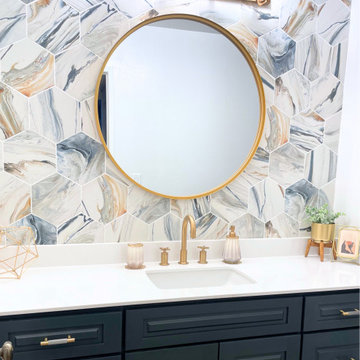
Bathroom remodel with a hex tile accent wall over a navy-blue vanity with a white quartz countertop, and brass hardware and accessories.
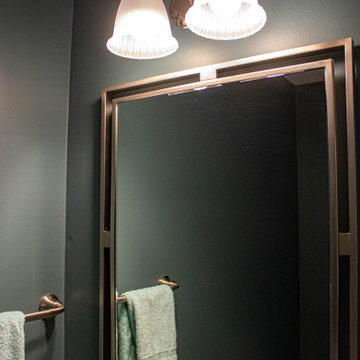
This powder room is Waypoint 410F Painted Linen vanity with Cambria Kendal quartz countertop. A Kohler Forte brushed nickel faucet and Kohler Hendrik brushed nickel mirror, Kohler Caxton oval white sink. The flooring is Mannington Audra Max plank, Sonoma Cask.

Powder room off the kitchen with ship lap walls painted black and since we had some cypress left..we used it here.

This project features a six-foot addition on the back of the home, allowing us to open up the kitchen and family room for this young and active family. These spaces were redesigned to accommodate a large open kitchen, featuring cabinets in a beautiful sage color, that opens onto the dining area and family room. Natural stone countertops add texture to the space without dominating the room.
The powder room footprint stayed the same, but new cabinetry, mirrors, and fixtures compliment the bold wallpaper, making this space surprising and fun, like a piece of statement jewelry in the middle of the home.
The kid's bathroom is youthful while still being able to age with the children. An ombre pink and white floor tile is complimented by a greenish/blue vanity and a coordinating shower niche accent tile. White walls and gold fixtures complete the space.
The primary bathroom is more sophisticated but still colorful and full of life. The wood-style chevron floor tiles anchor the room while more light and airy tones of white, blue, and cream finish the rest of the space. The freestanding tub and large shower make this the perfect retreat after a long day.

Perched high above the Islington Golf course, on a quiet cul-de-sac, this contemporary residential home is all about bringing the outdoor surroundings in. In keeping with the French style, a metal and slate mansard roofline dominates the façade, while inside, an open concept main floor split across three elevations, is punctuated by reclaimed rough hewn fir beams and a herringbone dark walnut floor. The elegant kitchen includes Calacatta marble countertops, Wolf range, SubZero glass paned refrigerator, open walnut shelving, blue/black cabinetry with hand forged bronze hardware and a larder with a SubZero freezer, wine fridge and even a dog bed. The emphasis on wood detailing continues with Pella fir windows framing a full view of the canopy of trees that hang over the golf course and back of the house. This project included a full reimagining of the backyard landscaping and features the use of Thermory decking and a refurbished in-ground pool surrounded by dark Eramosa limestone. Design elements include the use of three species of wood, warm metals, various marbles, bespoke lighting fixtures and Canadian art as a focal point within each space. The main walnut waterfall staircase features a custom hand forged metal railing with tuning fork spindles. The end result is a nod to the elegance of French Country, mixed with the modern day requirements of a family of four and two dogs!
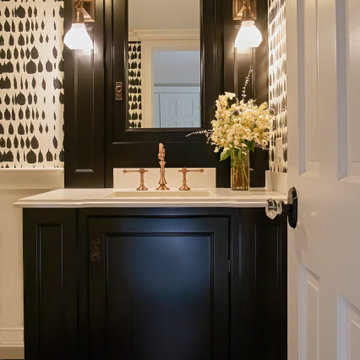
The powder room offer a surprise and a departure from the all the shades of blue in the surrounding rooms.
Copper faucet and light fixtures, and the dramatic wallpaper (once used in Mick Jagger's NYC apartment), is a fun surprise!

This incredible Homes By Us showhome is a classic beauty. The large oak kitchen boasts a waterfall island, and a beautiful hoodfan with custom quartz backsplash and ledge. The living room has a sense of grandeur with high ceilings and an oak panelled fireplace. A black and glass screen detail give the office a sense of separation while still being part of the open concept. The stair handrail seems simple, but was a custom design with turned tapered spindles to give an organic softness to the home. The bedrooms are all unique. The girls room is especially fun with the “lets go girls!” sign, and has an eclectic fun styling throughout. The cozy and dramatic theatre room in the basement is a great place for any family to watch a movie. A central space for entertaining at the basement bar makes this basement an entertaining dream. There is a room for everyone in this home, and we love the overall aesthetic! We definitely have home envy with this project!
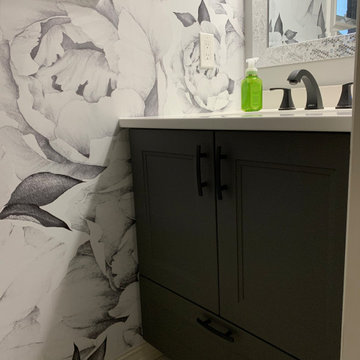
Small powder with lots of POP! The client fell in love with the wall paper and the rest came together. Sometimes there is that one thing that you just have to use, well in this case it was the wallpaper. It gives lots of character and simple items in this powder room are the accents to it. Love designing unique spaces!
Black Cloakroom with a Built In Vanity Unit Ideas and Designs
2

