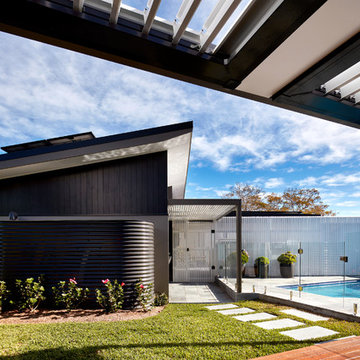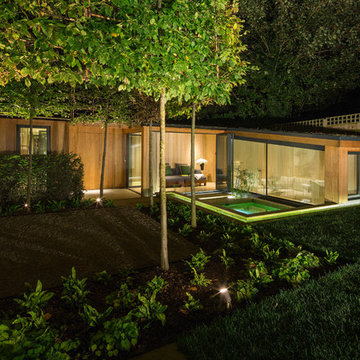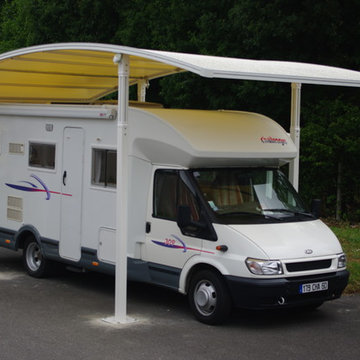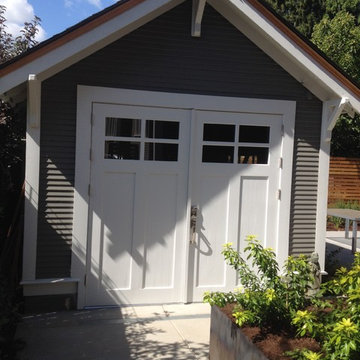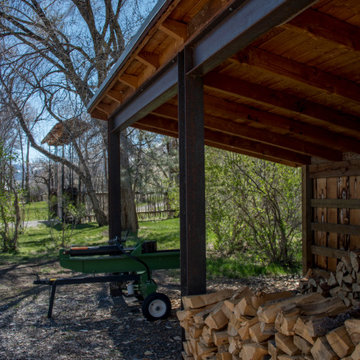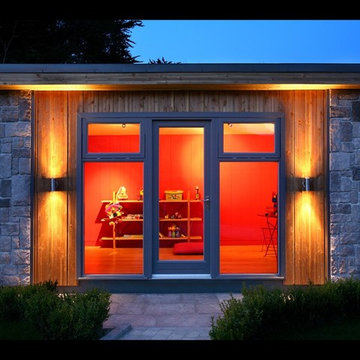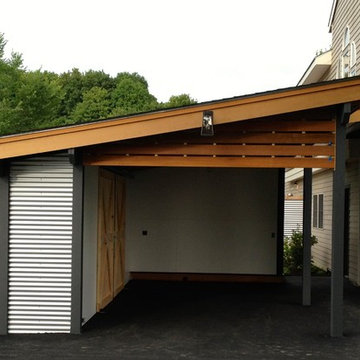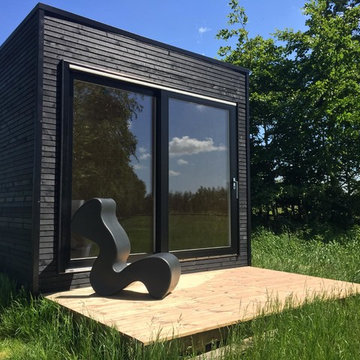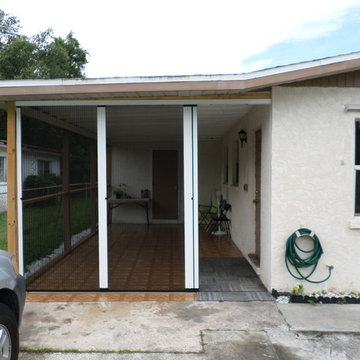Black, Black and White Garden Shed and Building Ideas and Designs
Refine by:
Budget
Sort by:Popular Today
141 - 160 of 4,208 photos
Item 1 of 3
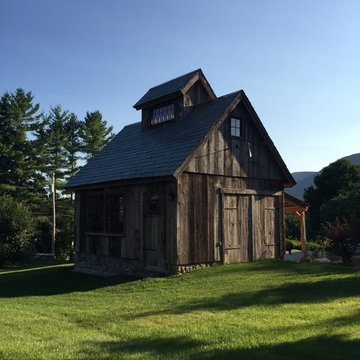
Photography by Andrew Doyle
This Sugar House provides our client with a bit of extra storage, a place to stack firewood and somewhere to start their vegetable seedlings; all in an attractive package. Built using reclaimed siding and windows and topped with a slate roof, this brand new building looks as though it was built 100 years ago. True traditional timber framing construction add to the structures appearance, provenance and durability.
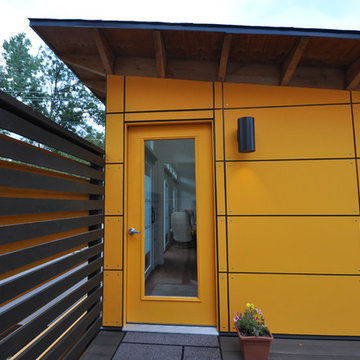
This entrance to the Studio Shed home office faces the front street and allows work clients to visit without entering the personal backyard space of the homeowner.
Photo by Studio Shed
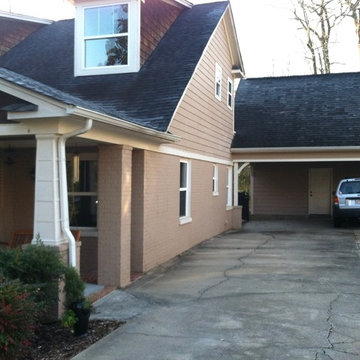
Before-
Area- Plaza Midwood
Project included; 3 step power wash, scraping of all existing loose paint, caulk and seal all cracks. painting full exterior of home- masonite siding, trim, windows, exterior doors, cedar shake and retaining wall.
Material(s) used- Sherwin Williams exterior paint, Sherwin Williams Woodscapes (cedar shake)
Color(s)- Trim- Usable Gray 7050, Siding, brick and retaining wall- Anonymous gray 7046, Shake Chestnut
by Fox Brothers
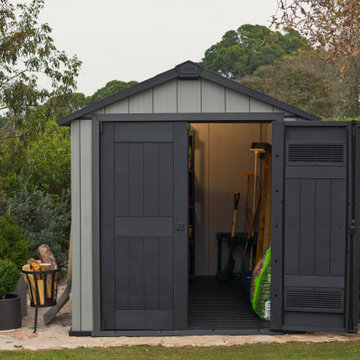
With the Oakland 757 Shed, you'll appreciate its 296.6 cu.ft. storage capacity which provides ample space for organizing anything from long handle tools, push mowers, leaf blowers, lawn furniture and other items that will not fit in your garage any longer. Furthermore, the walls of this shed are drill-able and provide flexible mounting options of hangers, racks, slot walls or pegboards (not included) to free up floor space and better organize your tools and equipment. At the same time, it is compact enough to fit easily on your patio or back in the corner of the yard.
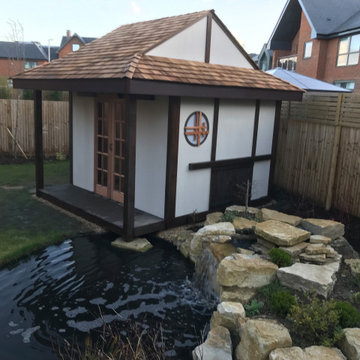
Exterior of a Japanese tea house. Fully insulated building with heating. A traditional shoji window panel on the side of the building. Roof made with Canadian Cedar shingles. The front corner of the building overhangs the pond. The Japanese tea house was constructed to compliment an existing Japanese stream and pond.
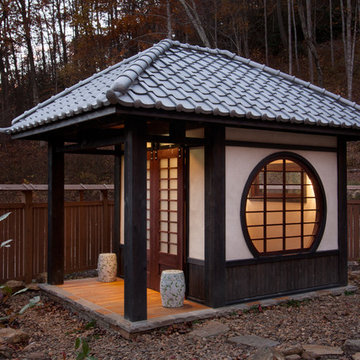
One of my favorite objects I've ever created. Just stunning. The Japanese inspired fence work by the firm as well.
Photos by Jay Weiland
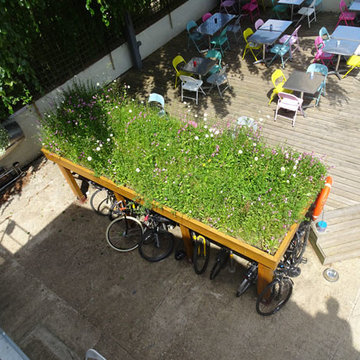
Pictured in May. This stunning green roof project completed by the team at Outer Space Landscape Architects is just beginning to bloom.
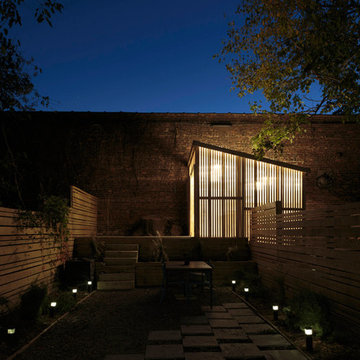
Light shed made of wood slats and translucent PVC cladding to diffuse light, creating a "lantern-like" look and feel.
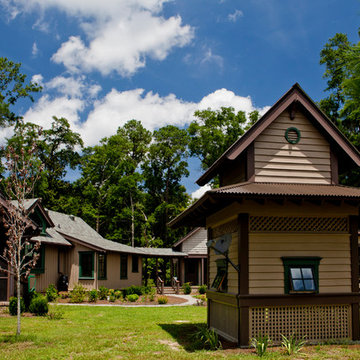
The Maddaluna home was built to very high energy efficiency standards. You can see the Solar panels on the rear elevation. This house's energy bill is less then $100 a month.
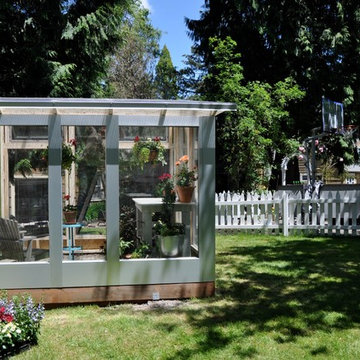
A view of the back side of the Studio Sprout greenhouse or sunroom. Plants and their caretakers soak in the rays!
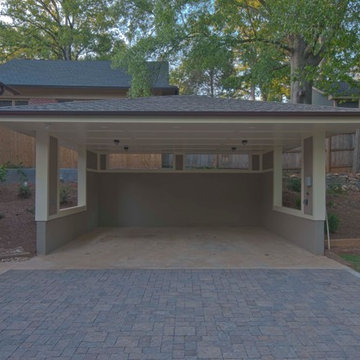
Designed by Eric Rawlings, AIA, LEED AP and built by Arlene Dean. This speculative house was built and sold in 2011. This is a modern example of a Prairie Style Four Square. Located in a neighborhood with Craftsman Bungalows from 1910-20, the design used elements and forms familiar to houses in the area and just arranged in a more modern way. The open plan uses a central stair to organize and separate the public and private spaces on the main level.
Black, Black and White Garden Shed and Building Ideas and Designs
8
