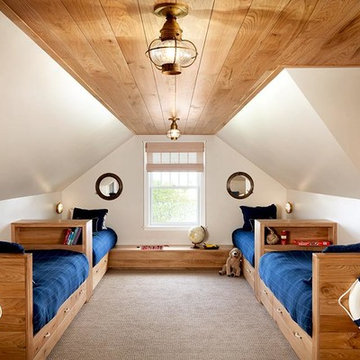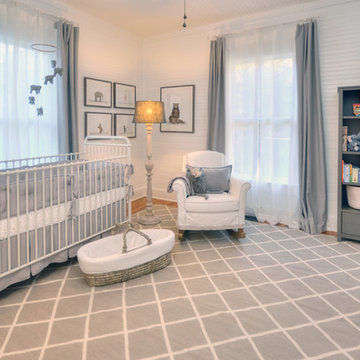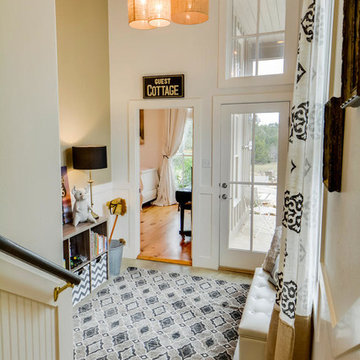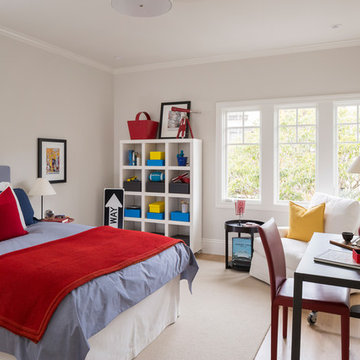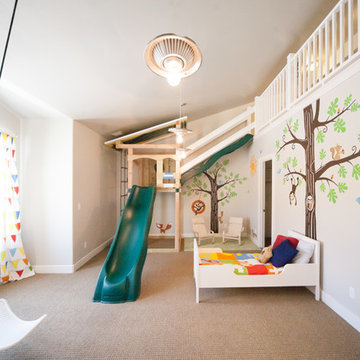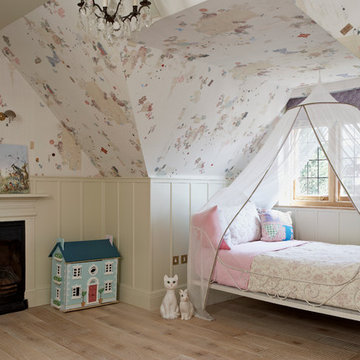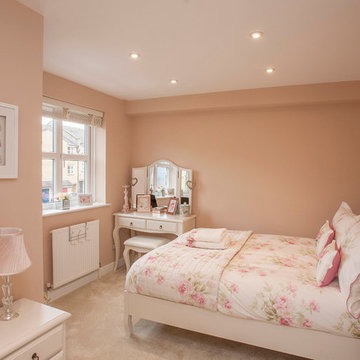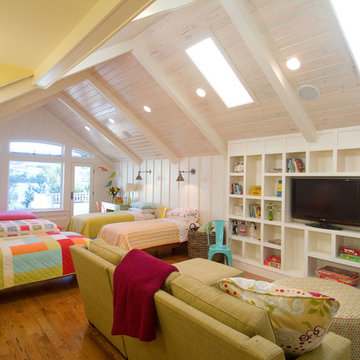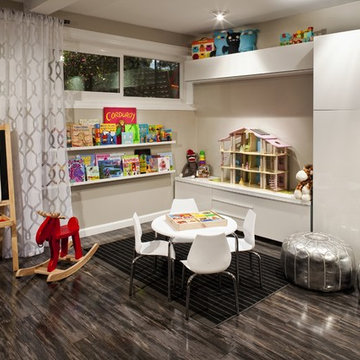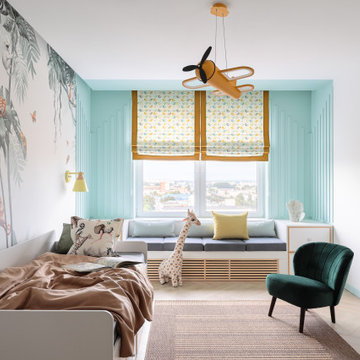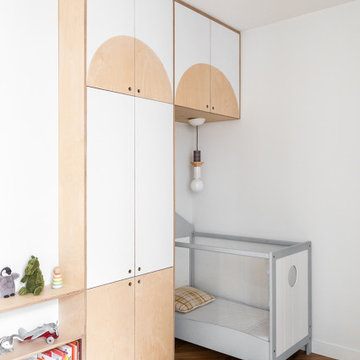Black, Beige Kids' Room and Nursery Ideas and Designs
Refine by:
Budget
Sort by:Popular Today
161 - 180 of 24,743 photos
Item 1 of 3
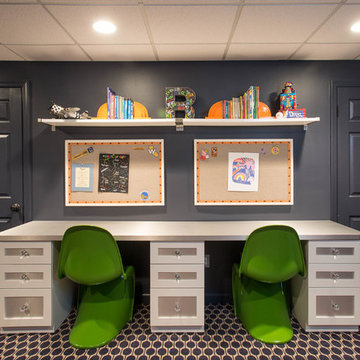
My client wanted bold colors and a room that fueled her children’s creativity. We transformed the old storage space underneath the staircase into a playhouse by simply adding a door and tiny windows. On one side of the staircase I added a blackboard and on the other side the wall was covered in a laminate wood flooring to add texture completing the look of the playhouse. A custom designed writing desk with seating to accommodate both children for their art and homework assignments. The entire area is designed for playing, imagining and creating.
Javier Fernandez Transitional Designs, Interior Designer
Greg Pallante Photographer
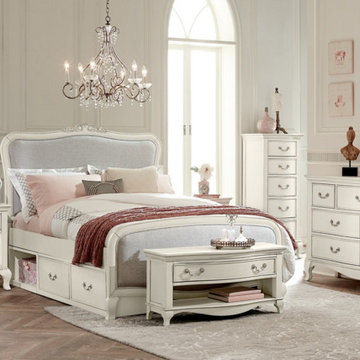
Alexandria upholstered bed in antique white with soft grey fabric is made out of solid poplar wood with non-toxic finishes. It is featured with drawers and is also available with trundle.

Our simple office fits nicely under the lofted custom-made guest bed meets bookcase (handmade with salvage bead board and sustainable maple plywood).
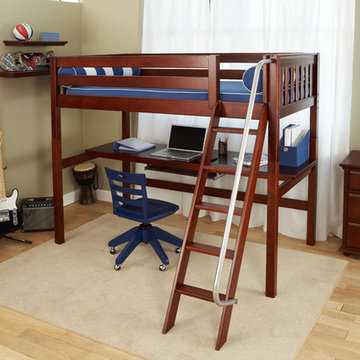
Chestnut high loft with desk underneath, angled ladder, matching kids nightstand and five drawer dresser in chestnut.
Shop more products at: http://www.maxtrixkids.com/
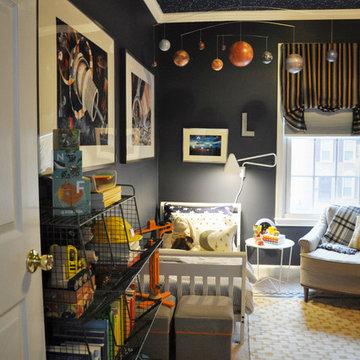
This navy kid's room is filled with bright moments of orange and yellow. Ralph Lauren's Northern Hemisphere is covering the ceiling, inspiring exploration in space and ocean. A Solar System mobile and light-up Moon provide great fun to this sophisticated yet playful space.
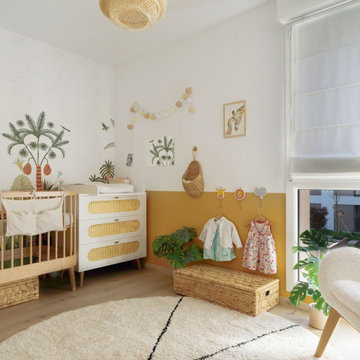
Notre équipe Lilloise a récemment livré un projet de rénovation d’appartement acheté en VEFA pour accueillir un jeune couple et leurs deux filles. On vous fait visiter ?
La rénovation intérieure ne s’arrête pas uniquement à l’ancien. Depuis plusieurs années, nos équipes sont de plus en plus sollicitées pour intervenir dans des constructions neuves. Nos missions sur ce type de projet sous souvent les mêmes : optimiser les espaces, créer des rangements et apporter personnalité et cachet. Les propriétaires de ce duplex situé en périphérie de Lille nous ont fait confiance pour créer un intérieur qui leur ressemble.
Longeant le canal de la Deûle, cet appartement traversant de 110m² bénéficie d’une double exposition idéale. Pour répondre aux souhaits des propriétaires, notre architecte a imaginé des espaces aux couleurs pop telles que le bleu, le jaune ou l’orange. Porte verrière dans l’entrée, cuisine avec îlot et coin repas banquette, menuiseries semi-mesure, papiers peints panoramiques illustrés, salle de bain terreuse et coin bureau viennent sublimer ce bien dans lequel on se sent particulièrement bien.
Black, Beige Kids' Room and Nursery Ideas and Designs
9


