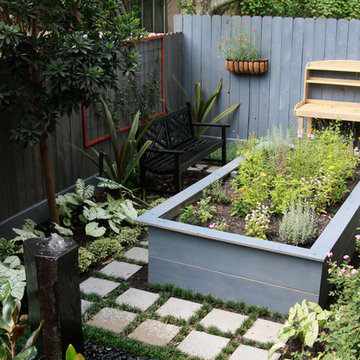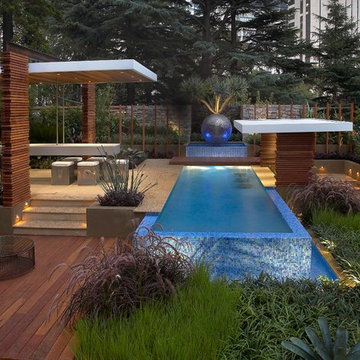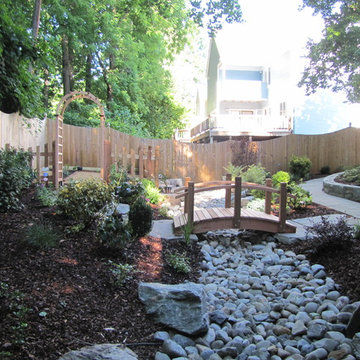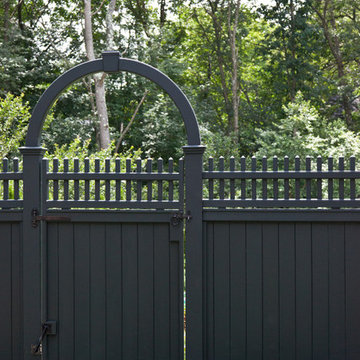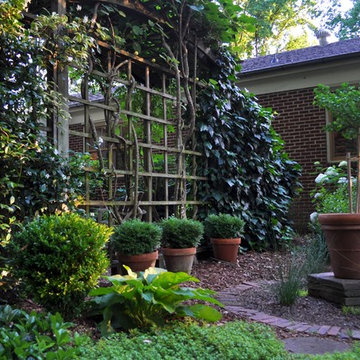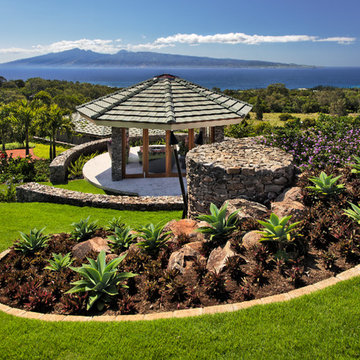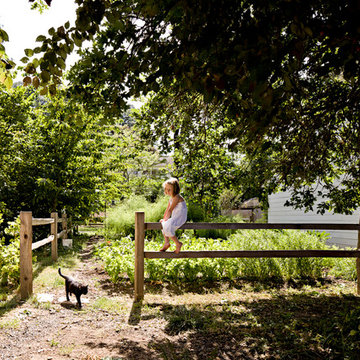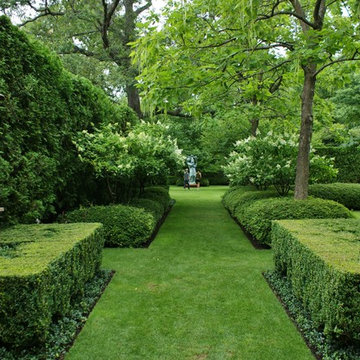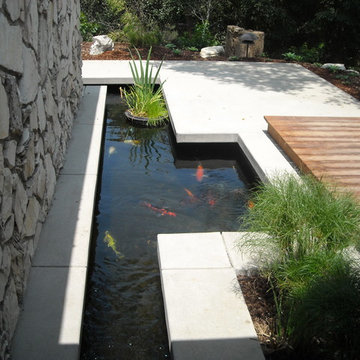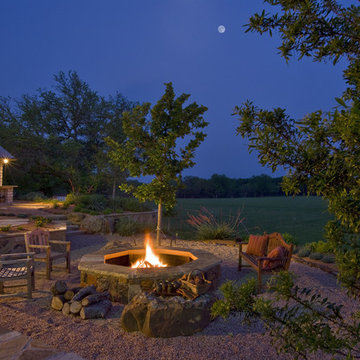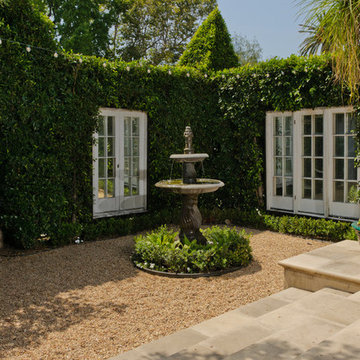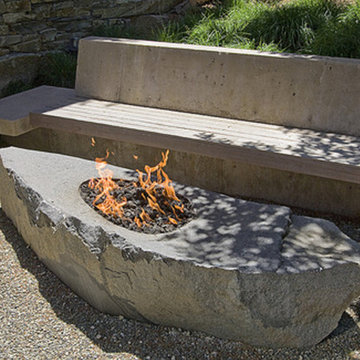Black, Beige Garden Ideas and Designs
Refine by:
Budget
Sort by:Popular Today
141 - 160 of 108,489 photos
Item 1 of 3
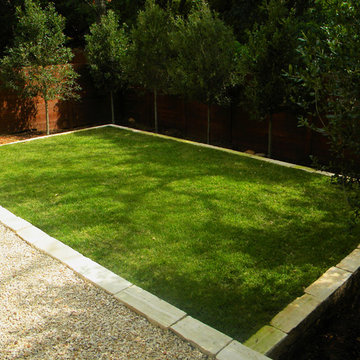
The client had a tiny backyard with a strong slope, and a need for privacy. Our solution: create a level terrace and plant a simple hedge of native trees that will be clipped similarly to street trees in Paris.
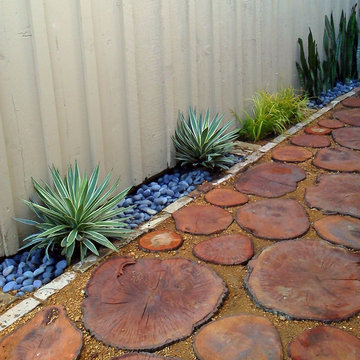
Customer lost an oak tree with sentimental value so I decided to recycle the wood into pavers.
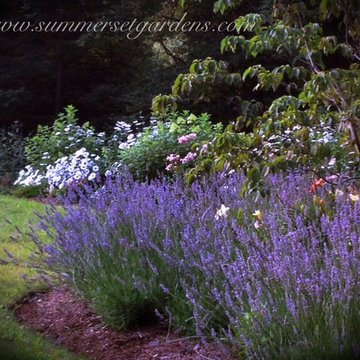
A perennial planting including a grouping of Lavender in full bloom. This perennial garden design project is located in North Salem, NY.
Garden design & installation services in the NY & NJ areas.
845-590-7306
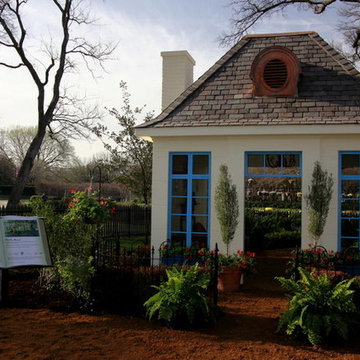
We were fortunate enough to be hired by the Dallas Arboretum to build four Kid's Cottages in conjunction with the "Small Houses of Great Artists" exhibit, a prelude to the coming Chihuly Glass Exhibit in early May. Here are the results...
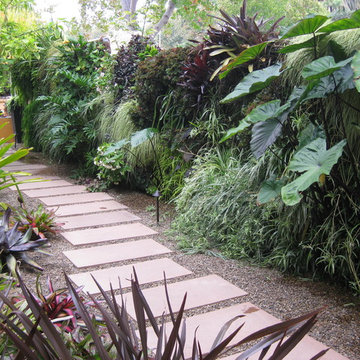
A 4o feet long green wall creates a living colorful mural on a side yard.
Amelia B. Lima
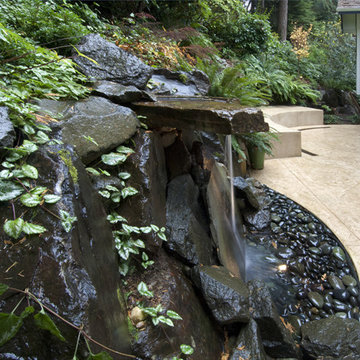
The principal challenge was to design a usable space that provided seating for 25 in a confined area that also addressed aesthetics, maintenance, drainage and slope stabilization.
The long narrow space, (approximately 9 x 60’) is located at the bottom of a 40% slope in an environmental critical area. A 3' to 6' high rockery is one side and the back façade of the house on the other side. A 3' wide pathway is the only exterior access to the project. The site was moss covered, wet, dark and subject to high litter trees.
In order to maximize space and stabilize the rockery sit walls were designed into the existing rockery. A wide curved sit wall cups a 1/2-moon shaped patio extends from the interior living room. An L-shaped sit wall creates alfresco dining off the kitchen. The hardscapes slope toward custom drains in front of the sit walls, eliminating standing water. Low voltage lighting and cream colored concrete brighten the landscape. Concrete paving provides a low maintenance surface and a project with longevity. The end result is a highly functional, successful outdoor room enjoyed from the inside and the outside.
The client wanted a water feature as a focal point. The difficulty was how to incorporate it into the landscape so that it would not undermine the rockery. Without machines the pipes and equipment would have to be in front of or on top the rockery. How would we hide the equipment? How would get the water up to the top of the rockery without moving any of boulders?
The solution was uniquely innovative. The designer hand selected a large triangular shaped 4” flagstone then drew lines on the stone with chalk where to carve a river into the face the stone. The artisan then chiseled this stone into a custom weir that would direct the water away from the rockery and fall into a basin of Mexican pebble. A second large piece of stone was secured vertically under the direction of the designer on site to hide the liner and the pipe. Both stones were doweled into the rockery. The effect of the water falling is like a series of ever changing diamond shaped due to the rough cut of the face of the stone.
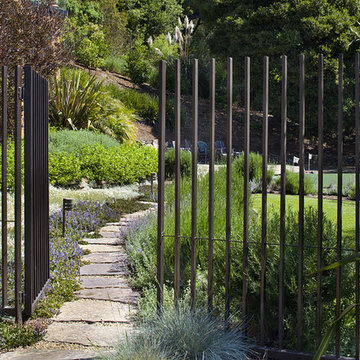
Modern fence, iron fence,
art in the garden, landscapes for entertaining, Marin gardens, outdoor rooms, serenity spaces, gardens designed by Shepard Design LandscapeArchitects
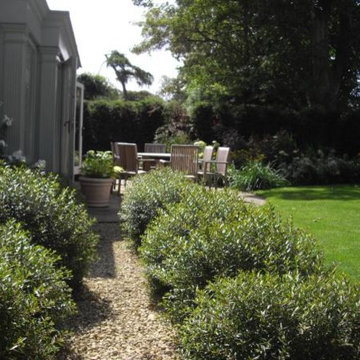
Paths play an important role in small gardens, as they provide a journey around the garden. The Cotswold chippings path leads to the semi-circular patio, and is edged with evergreen Hebes. Perennial plantings are kept for the wider borders, where the design is less formal. This area is inspired by classic design. Photos by Spiering & Co
Black, Beige Garden Ideas and Designs
8
