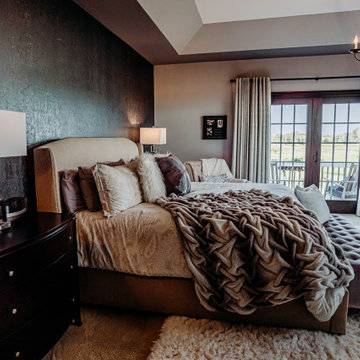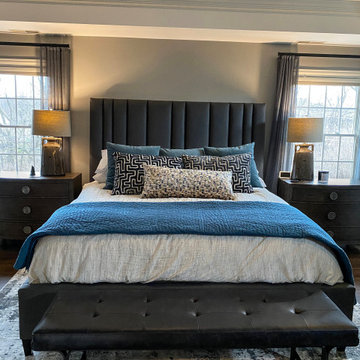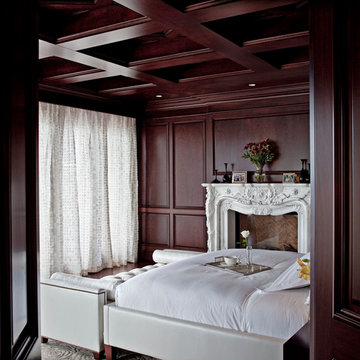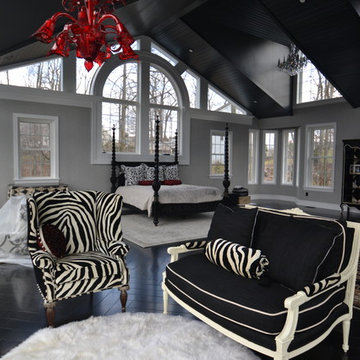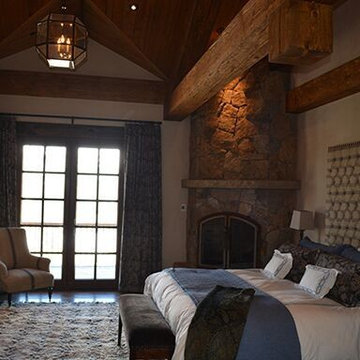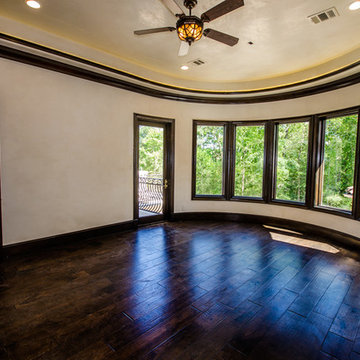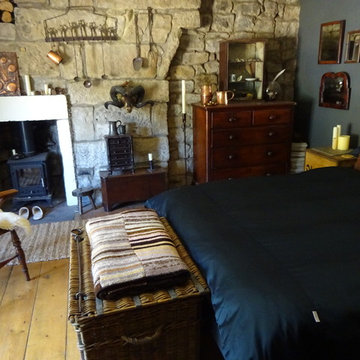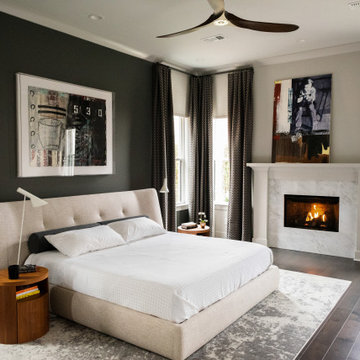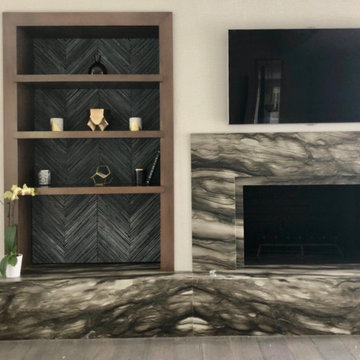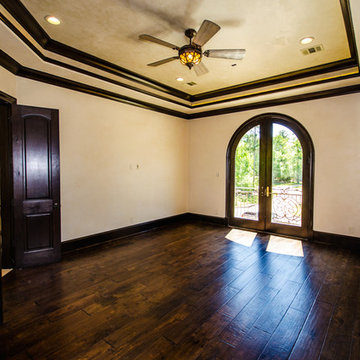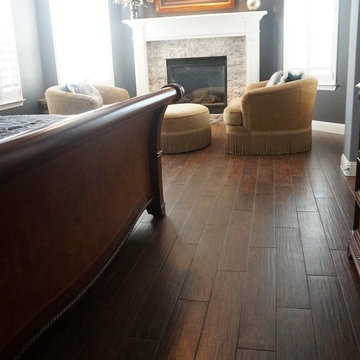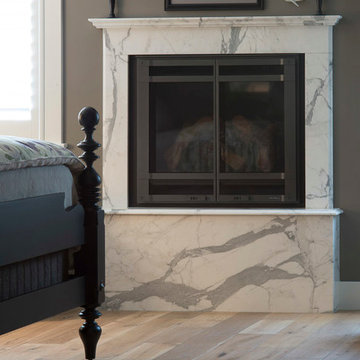Black Bedroom with a Stone Fireplace Surround Ideas and Designs
Refine by:
Budget
Sort by:Popular Today
161 - 180 of 359 photos
Item 1 of 3
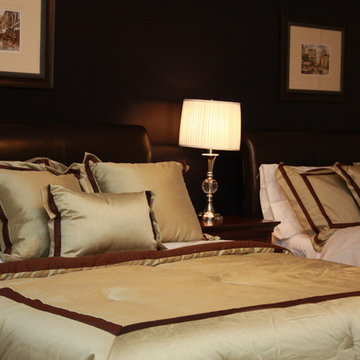
A guest room with dark navy blue walls creates a perfect place for a better sleep. The table lamp has a brush nickel finish and a glass ball in the middle with a pleated white linen shade.
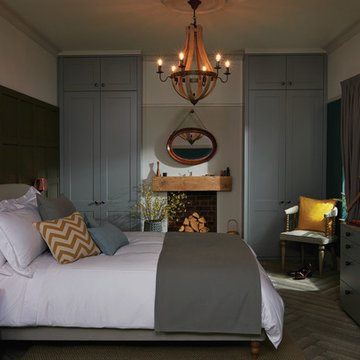
We don’t believe limited space, awkward footprints and varying house types should mean a compromise on your bedroom’s style. Considering the dimensions and imperfections of real rooms, we designed our bedrooms to portray real life scenarios.
You deserve a space that gives you room to breathe at the end of the day. Your bedroom furniture should seamlessly balance design and functionality, and with that in mind our collection combines beautifully finished modern and classic furniture, with clever storage.
We understand that bedroom furniture should be versatile, flexible and fit perfectly within modern life.
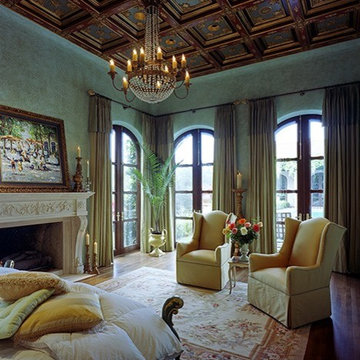
Custom built armoire, with trumploi details created this beautiful desk, work surface and closet. Magnificent trumploi ceiling with flowers and fairies dancing.
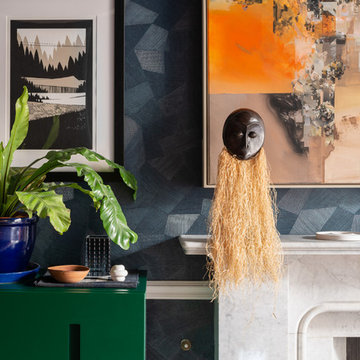
Master bedroom with blue faceted wallpaper by Arte in indigo blue, with marble fireplace and white cornicing and woodwork. Artwork from Robert Proch, Mysterious Al & Susie Wright. Tallboys by MD House.
Photography by Zac & Zac
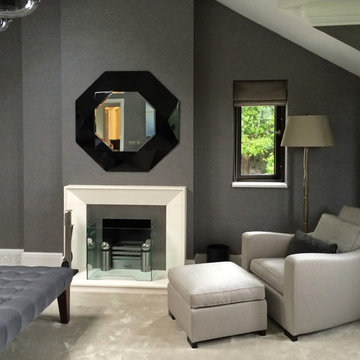
Sitting within a designated AONB, this new Arts and Crafts-influenced residence replaced an ‘end of life’ 1960’s bungalow.
Conceived to sit above an extensive private wine cellar, this highly refined house features a dramatic circular sitting room. An internal lift provides access to all floors, from the underground level to the roof-top observation terrace showcasing panoramic views overlooking the Fal Estuary.
The bespoke joinery and internal finishes detailed by The Bazeley Partnership included walnut floor-boarding, skirtings, doors and wardrobes. Curved staircases are complemented by glass handrails and the bathrooms are finished with limestone, white marble and mother-of-pearl inlay. The bedrooms were completed with vanity units clad in rustic oak and marble and feature hand-painted murals on Japanese silk wallpaper.
Externally, extensive use of traditional stonework, cut granite, Delabole slate, standing seam copper roofs and copper gutters and downpipes combine to create a building that acknowledges the regional context whilst maintaining its own character.
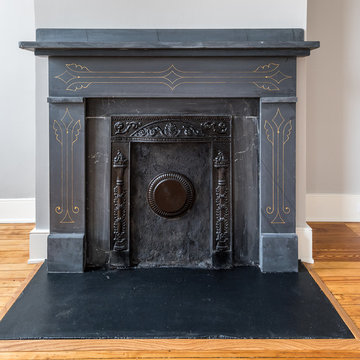
Located in Church Hill, Richmond’s oldest neighborhood, this very early 1900s Victorian had tons of historical details, but the house itself had been neglected (badly!). The home had two major renovation periods – one in 1950’s, and then again in the 1980s’s, which covered over or disrupted the original aesthetics of the house (think open ductwork, framing and drywall obscuring the beautiful mantels and moldings, and the hot water heater taking up valuable kitchen space). Our Piperbear team had to “undo” much before we could tackle the restoration of the historical features, while at the same time modernizing the layout.
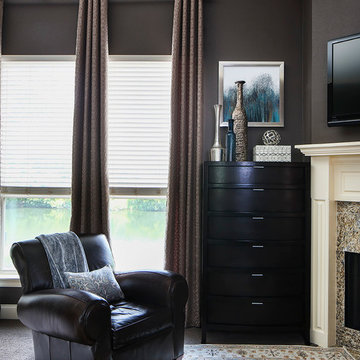
This master bedroom was very large with 3 full-length windows and a set of French doors with a transom window above. Because of its size, a dark brown paint color was used to make the room feel cozy and inviting. Custom bedding was created in a blue, cream, and mushroom palette. Mushroom patterned drapes were hung over the pre-existing cream wood blinds. Silver sunburst mirrors were placed above each wooden nightstand and the nightstands were decorated with blue glass lamps and silver accessories. Abstract art in shades of blue and turquoise was used around the room. A seating area was created in front of the fireplace for reading and watching TV. A brown leather club chair was placed atop a traditional cream and blue rug. A blue and cream upholstered bench at the foot of the bed completed the room.
Photo Credit: Oivanki Photography
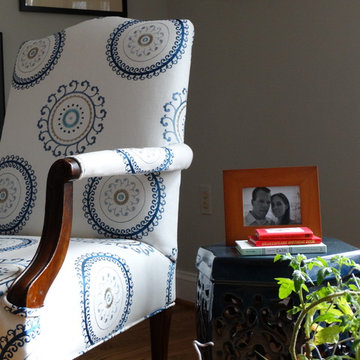
Mixing old and new, we embraced the brass color of the fireplace surround and updated the sconces in a brushed brass finish that enhances the overall look of the master bedroom fireplace.
Black Bedroom with a Stone Fireplace Surround Ideas and Designs
9
