Black Bathroom with Glass Worktops Ideas and Designs
Sort by:Popular Today
41 - 60 of 352 photos
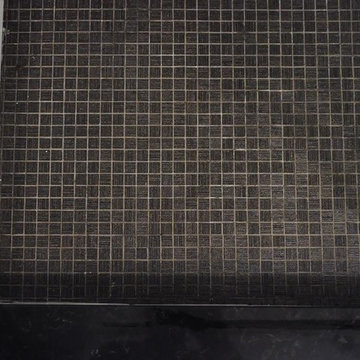
Complete bathroom remodel in a pre-war building. MyHome removed the existing tub, converting it into a sleek white subway tiled shower black glass tiled floor.
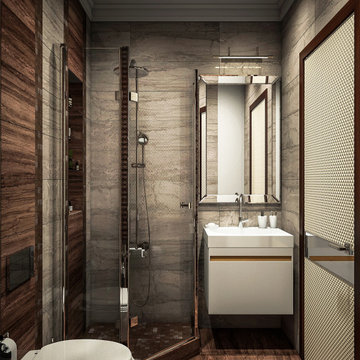
The idea of decorating a bathroom in beige and brown. The dark shade successfully emphasizes the architectural elements. Tiles are used for wall decoration. Wooden floor variation looks harmonious with white. Accent inserts in the interior visually attract attention and make the atmosphere richer. The bathroom furniture is white to match the main background. There is a shower in the corner with a glass partition. Such a shower looks aesthetically pleasing and visually increases the volume of the room. You can also see the shelves built into the wall for bathroom accessories. Ceiling-mounted light bulbs illuminate the bathroom, while the illuminated mirror creates a beautiful visual effect.
Learn more about our 3D Rendering services - https://www.archviz-studio.com/
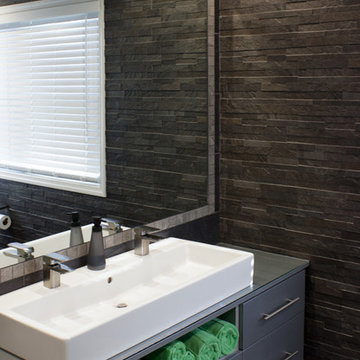
Clad in glossy grey and bordered by smoky natural stone, this floating vanity’s contemporary lines epitomize style and sophistication. Defined by function, it has ample storage with deep drawers and an open shelf for towel storage.
Kara Lashuay
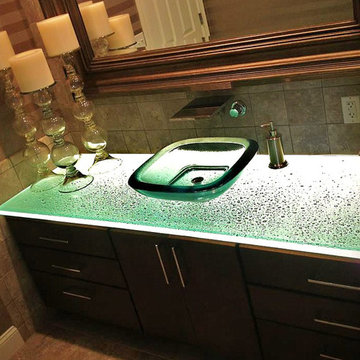
1" thick clear "fizzie" pattern cast glass countertop with LED lighting for illumination in a luxury bathroom
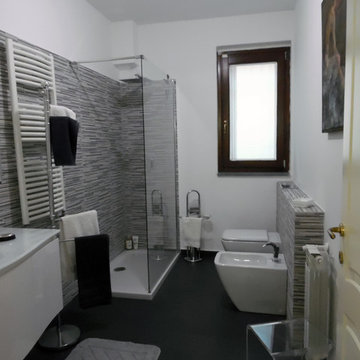
Bagno moderno nei toni grigio-nero-bianco, con lavabo sospeso, sanitari d'appoggio, filo muro
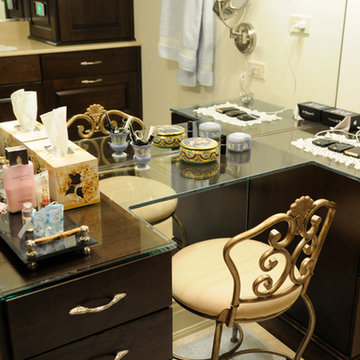
This custom designed make-up table was created to replicate a dressing table my customer's mother owned. There is a floor to ceiling mirror so that no other full length mirror needed to be placed in the room. The glass was recessed for easier make-up application. Photo by Jack Edinger
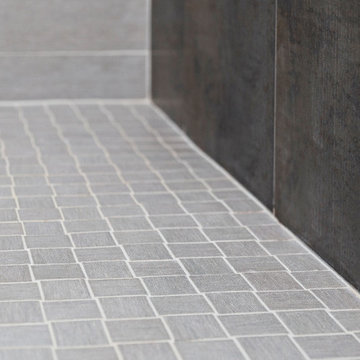
Three ceramic tile types meet at the corner of the shower enclosure. The variety of accent materials emphasizes the lines of the space.
Dave Bryce Photography
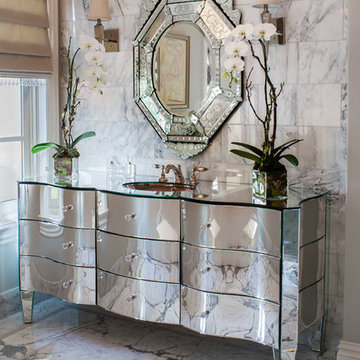
Pasadena Transitional Style Italian Revival Master Bathroom Detail designed by On Madison. Photography by Grey Crawford.

Listed building consent to change awkward spare bedroom into a master bathroom including the removal of a suspense celling and raised floor to accommodate a new drainage run.
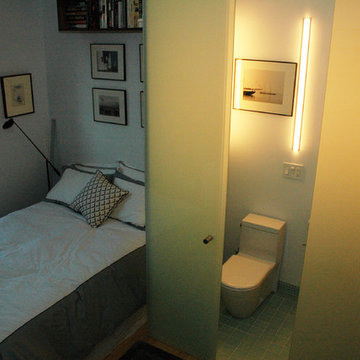
Historic versions of the original architect’s drawings were found in the Boston Public Library. This allowed original concepts to be reinterpreted for the new design. In the main living space, bamboo floors cascade down the stair, and provide a light contrast to rich mahogany. Mahogany details link each floor by connecting handrail to mantelpiece to cabinets. We researched ship and train bathrooms to figure out how to insert a full bath in this tiny space. Here the body became a unit of measure. The addition of translucent laminated glass walls encloses the room. The glass walls provide privacy, but keep the adjacent bedroom open.
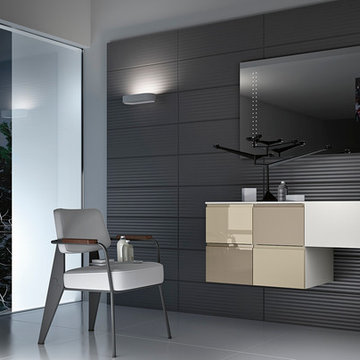
The collection Linear main features are the balanced forms and terse lines, this collection choses simplicity as its point of strength. The simplicity is enriched by its matt and gloss finishes, combinable in different colours, and by the precious and durable materials, as Tecnolite and Tecnolux, beautiful to look at and pleasant to touch. The elments in different dimensions (h.cm.26 or cm.14 ) are availabe with integrated top or countertop wash-basins.
Black Bathroom with Glass Worktops Ideas and Designs
3
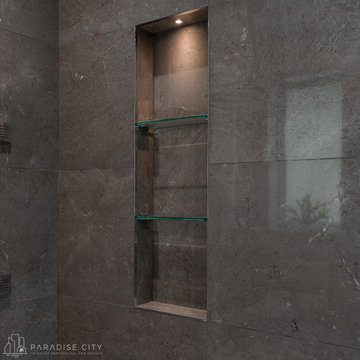
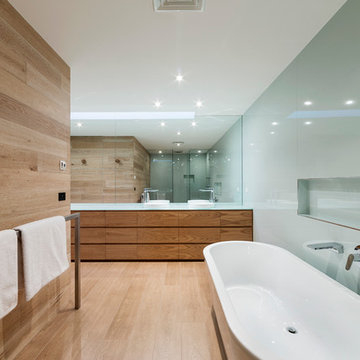
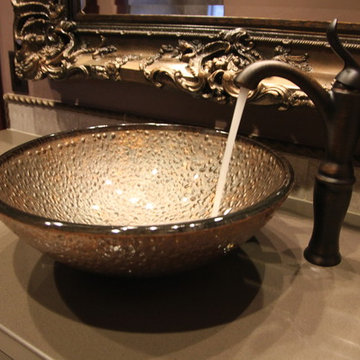
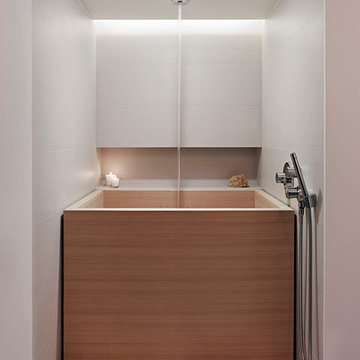
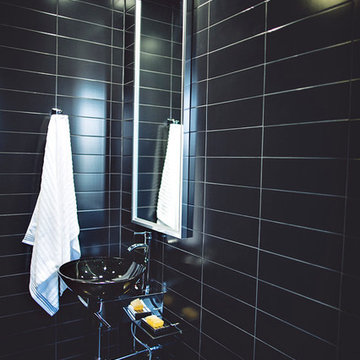
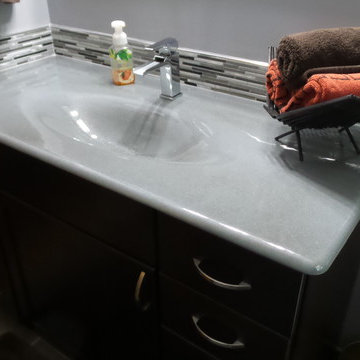
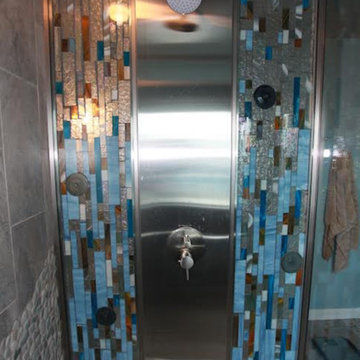
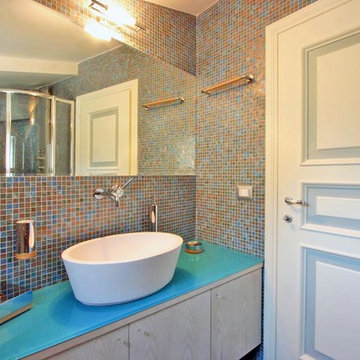
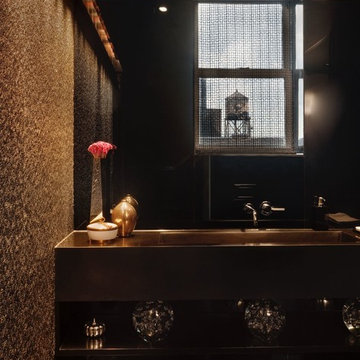

 Shelves and shelving units, like ladder shelves, will give you extra space without taking up too much floor space. Also look for wire, wicker or fabric baskets, large and small, to store items under or next to the sink, or even on the wall.
Shelves and shelving units, like ladder shelves, will give you extra space without taking up too much floor space. Also look for wire, wicker or fabric baskets, large and small, to store items under or next to the sink, or even on the wall.  The sink, the mirror, shower and/or bath are the places where you might want the clearest and strongest light. You can use these if you want it to be bright and clear. Otherwise, you might want to look at some soft, ambient lighting in the form of chandeliers, short pendants or wall lamps. You could use accent lighting around your bath in the form to create a tranquil, spa feel, as well.
The sink, the mirror, shower and/or bath are the places where you might want the clearest and strongest light. You can use these if you want it to be bright and clear. Otherwise, you might want to look at some soft, ambient lighting in the form of chandeliers, short pendants or wall lamps. You could use accent lighting around your bath in the form to create a tranquil, spa feel, as well. 