Black Bathroom with Glass Tiles Ideas and Designs
Refine by:
Budget
Sort by:Popular Today
161 - 180 of 819 photos
Item 1 of 3
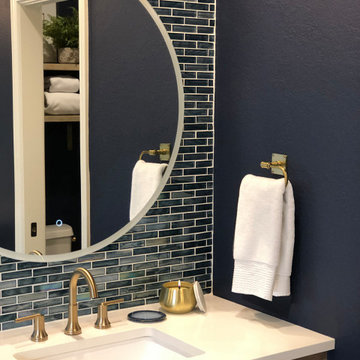
In this beautifully updated master bath, we removed the existing tub to create a walk-in shower. Modern floating vanities with a distressed white oak finish, topped with white quartz countertops and finished with brushed gold fixtures, this bathroom has it all - including touch LED lighted mirrors and a heated towel rack. The matching wood ceiling in the shower adds yet another layer of luxury to this spa-like retreat.
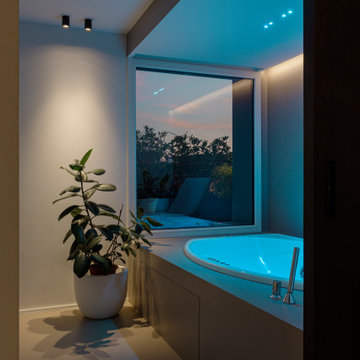
zona relax spa con vasca idromassaggio, cromoterapia e finestra fissa sul verde del terrazzo.
Gola di luce a soffitto.
Faretti Viabizzuno
Rubinetteria Fantini
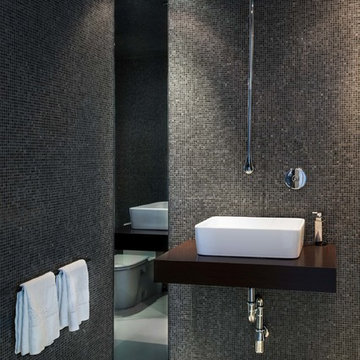
This modern bathroom has a custom made wood vanity and 3/8"x3/8" recycled glass mosaic walls. The mosaic color is 216 and is also available in hexagon, 3/4"x3/4" and rectangular.
Karina Perez-Photography
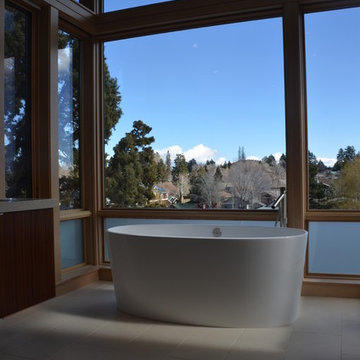
The Deschutes House is located on an urban site facing the Deschutes River in Bend, Oregon. The architectural massing of the house has been wrapped around a south-facing, grassy courtyard, with dramatic 2nd story spaces cantilevered toward the river. The main living space is completely transparent to the river on one side and to the courtyard on the other side, providing two entirely different views from the room. The living ceiling plane has enlivened by CNC-milled wood-strip ceiling panels, with variegated shapes inspired by landscape morphology.
The house is clad with a two different types of siding: tightly spaced Western red cedar and corrugated metal siding. The warm tones of the wood contrast nicely with the cool tones of the metal siding and metal roofing. The fireplace chimney is clad in Montana ledgestone with a combination of earth tones and grey-blue colors.
The house has a number of sustainable or “green” building features, including 2x8 construction (40% greater insulation value); generous glass areas to provide natural lighting and ventilation; large overhangs for sun and snow protection; metal siding for maximum durability; and radiant floor heating. The house also has solar hot water panels for domestic hot water.
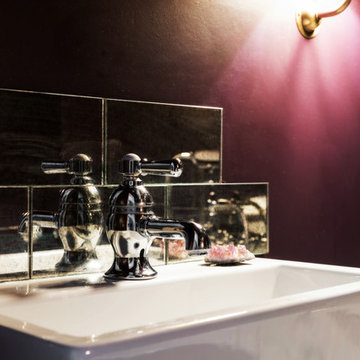
An airing cupboard on the second floor was cleverly converted into a bijou bathroom. Regal purple and eglomise glass tiles creating a cocooning sanctuary for unwinding with bath oil and candles.
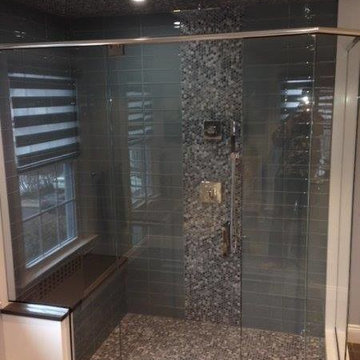
Take a Look at this beautiful Bathroom that was just completed by Majestic Kitchens & Baths designer Barbara Marcy.
This Master bathroom is composed of Cabico Vanities. The Countertop as well as the bench top feature a Coastal Grey Quartz. Barbara also created a beautiful focal/accent design using both glass and penny rounds tiles.
#MajesticKitchensandBaths #MajesticBaths #BarbaraMarcy #CabicoCabinetry #PentalQuartz #PentalCoastalGrey #AKDOTile #GlassTile #PennyRoundsTile
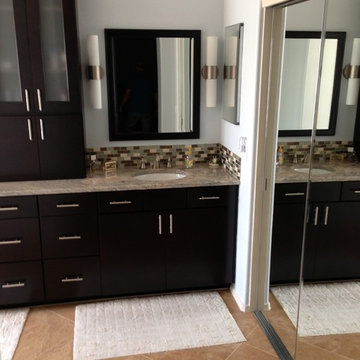
If you want a spa style bathroom, this is a great idea for you! TWD performed a full renovation to include a huge open shower with glass block and gorgeous vanity with plenty of storage! #twdaz #bathroomremodel #walkinshower #spabathroom
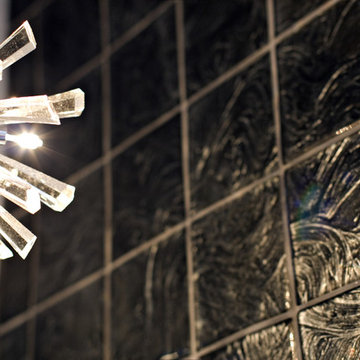
When Barry Miller of Simply Baths, Inc. first met with these Danbury, CT homeowners, they wanted to transform their 1950s master bathroom into a modern, luxurious space. To achieve the desired result, we eliminated a small linen closet in the hallway. Adding a mere 3 extra square feet of space allowed for a comfortable atmosphere and inspiring features. The new master bath boasts a roomy 6-by-3-foot shower stall with a dual showerhead and four body jets. A glass block window allows natural light into the space, and white pebble glass tiles accent the shower floor. Just an arm's length away, warm towels and a heated tile floor entice the homeowners.
A one-piece clear glass countertop and sink is beautifully accented by lighted candles beneath, and the iridescent black tile on one full wall with coordinating accent strips dramatically contrasts the white wall tile. The contemporary theme offers maximum comfort and functionality. Not only is the new master bath more efficient and luxurious, but visitors tell the homeowners it belongs in a resort.
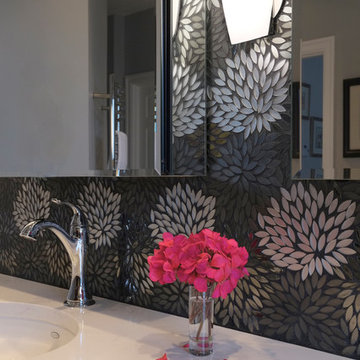
Elegant details abound in this master suite making it a joy. Delicate glass mosaic tiles running up the wall, subtle hex patterned floor tile, custom cabinetry in a soft hue, sculpted scones, hardware in glass and metals, ogee edged counter-top, glass doors for display. For function; a heated floor and a tall heated towel warmer, power inside spaces where its useful yet hidden, double sinks and fixtures, three medicine cabinets, drawers and storage galore, a large shower with a seat and multiple fixtures.
Black Bathroom with Glass Tiles Ideas and Designs
9
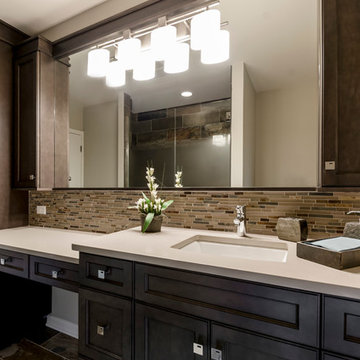
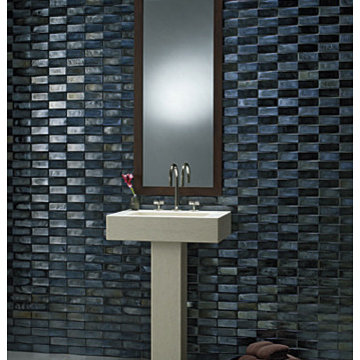
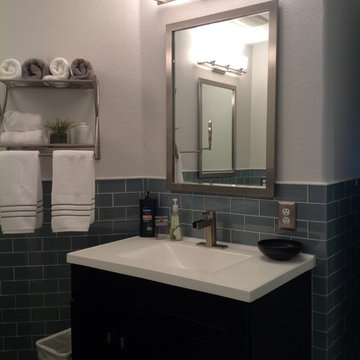
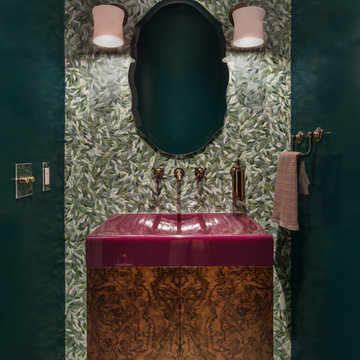
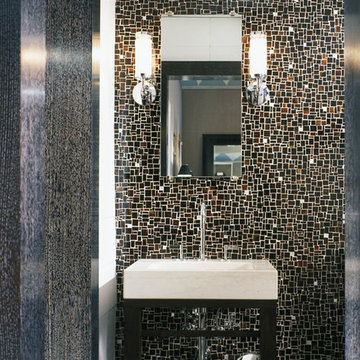
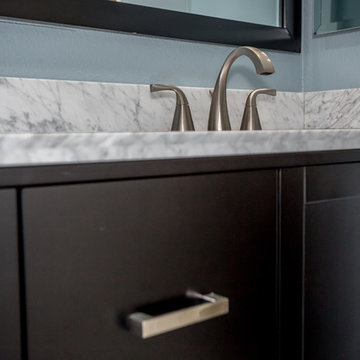
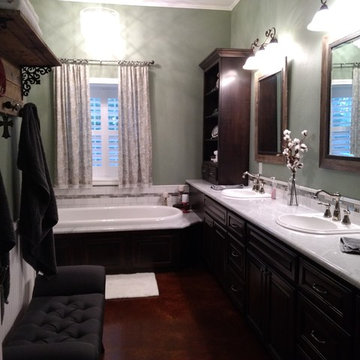
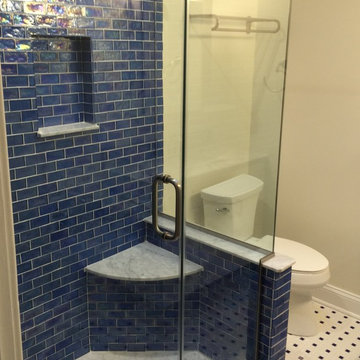
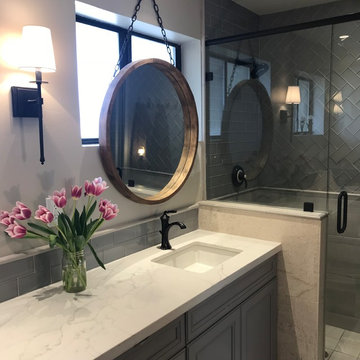
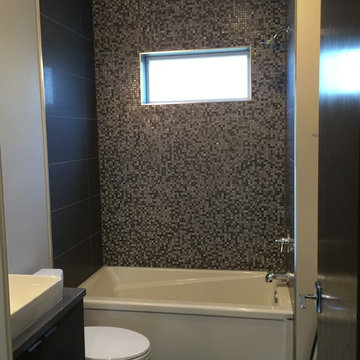
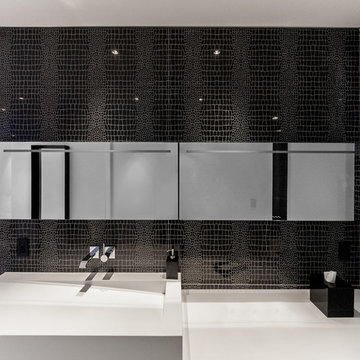

 Shelves and shelving units, like ladder shelves, will give you extra space without taking up too much floor space. Also look for wire, wicker or fabric baskets, large and small, to store items under or next to the sink, or even on the wall.
Shelves and shelving units, like ladder shelves, will give you extra space without taking up too much floor space. Also look for wire, wicker or fabric baskets, large and small, to store items under or next to the sink, or even on the wall.  The sink, the mirror, shower and/or bath are the places where you might want the clearest and strongest light. You can use these if you want it to be bright and clear. Otherwise, you might want to look at some soft, ambient lighting in the form of chandeliers, short pendants or wall lamps. You could use accent lighting around your bath in the form to create a tranquil, spa feel, as well.
The sink, the mirror, shower and/or bath are the places where you might want the clearest and strongest light. You can use these if you want it to be bright and clear. Otherwise, you might want to look at some soft, ambient lighting in the form of chandeliers, short pendants or wall lamps. You could use accent lighting around your bath in the form to create a tranquil, spa feel, as well. 