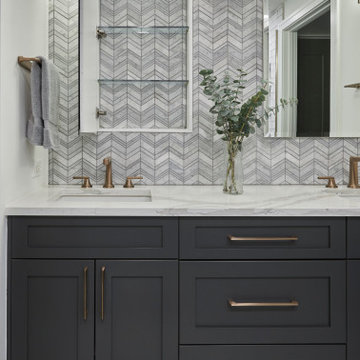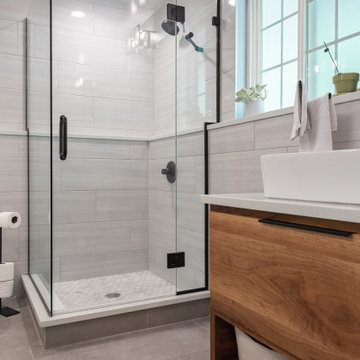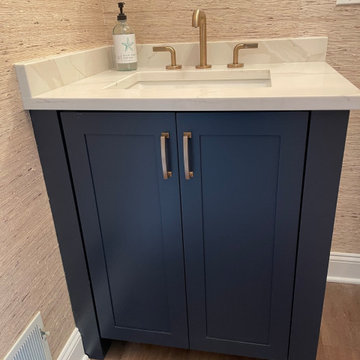Black Bathroom with a Freestanding Vanity Unit Ideas and Designs
Refine by:
Budget
Sort by:Popular Today
41 - 60 of 1,469 photos
Item 1 of 3

This spa-like main bathroom features a seductive and dramatic marble-looking feature wall. The dark wall is softened by contrasting wood-looking plank floors and mosaic pebble tiled floor in the shower. The seven-foot shower has multiple shower heads, including rainfall. There is also a tiled bench and wall niches for convenience. The infinity glass walls feature brass accents that match the luxurious chandelier and plumbing fixtures. This bathroom is a homeowner's dream, designed with a sizeable drop-in jacuzzi for self-care spa nights. A separate toilet room is located just behind the shower, with an adjacent closet for storage. In addition, the double black bathroom vanity with statement hardware ties in the dark feature wall. The frameless mirrors above the vanity reflect light around the room.

Our clients decided to take their childhood home down to the studs and rebuild into a contemporary three-story home filled with natural light. We were struck by the architecture of the home and eagerly agreed to provide interior design services for their kitchen, three bathrooms, and general finishes throughout. The home is bright and modern with a very controlled color palette, clean lines, warm wood tones, and variegated tiles.

This project was not only full of many bathrooms but also many different aesthetics. The goals were fourfold, create a new master suite, update the basement bath, add a new powder bath and my favorite, make them all completely different aesthetics.
Primary Bath-This was originally a small 60SF full bath sandwiched in between closets and walls of built-in cabinetry that blossomed into a 130SF, five-piece primary suite. This room was to be focused on a transitional aesthetic that would be adorned with Calcutta gold marble, gold fixtures and matte black geometric tile arrangements.
Powder Bath-A new addition to the home leans more on the traditional side of the transitional movement using moody blues and greens accented with brass. A fun play was the asymmetry of the 3-light sconce brings the aesthetic more to the modern side of transitional. My favorite element in the space, however, is the green, pink black and white deco tile on the floor whose colors are reflected in the details of the Australian wallpaper.
Hall Bath-Looking to touch on the home's 70's roots, we went for a mid-mod fresh update. Black Calcutta floors, linear-stacked porcelain tile, mixed woods and strong black and white accents. The green tile may be the star but the matte white ribbed tiles in the shower and behind the vanity are the true unsung heroes.

The house's second bathroom was only half a bath with an access door at the dining area.
We extended the bathroom by an additional 36" into the family room and relocated the entry door to be in the minor hallway leading to the family room as well.
A classical transitional bathroom with white crayon style tile on the walls, including the entire wall of the toilet and the vanity.
The alcove tub has a barn door style glass shower enclosure. and the color scheme is a classical white/gold/blue mix.

Transitional master bath in dolomite stone. Herringbone floor pattern. Double sink custom cerused oak vanity. Gold Finish mirror and sconces. Starburst light fixture. Madison, New Jersey.

This remodel began as a powder bathroom and hall bathroom project, giving the powder bath a beautiful shaker style wainscoting and completely remodeling the second-floor hall bath. The second-floor hall bathroom features a mosaic tile accent, subway tile used for the entire shower, brushed nickel finishes, and a beautiful dark grey stained vanity with a quartz countertop. Once the powder bath and hall bathroom was complete, the homeowner decided to immediately pursue the master bathroom, creating a stunning, relaxing space. The master bathroom received the same styled wainscotting as the powder bath, as well as a free-standing tub, oil-rubbed bronze finishes, and porcelain tile flooring.

Cabinetry: Starmark
Style: Bridgeport w/ Five Piece Drawers
Finish: (Kitchen) Maple – Peppercorn; (Main Bath) Maple - Mocha
Countertop: Cutting Edge – (Kitchen) Mascavo Quartzite; (Main Bath) Silver Beach Granite
Sinks: (Kitchen) Blanco Valea in Metallic Gray; (Bath) Ceramic Under-mount Rectangle in White
Faucet/Plumbing: (Kitchen) Customers Own; (Main Bath) Delta Ashlyn in Chrome
Tub: American Standard – Studio Bathing Pool
Toilet: American Standard – Cadet Pro
Hardware: Hardware Resources – Annadale in Brushed Pewter/Satin Nickel
Kitchen Backsplash: Virginia Tile – Debut 2” x 6” in Dew; Delorean Grout
Kitchen Floor: (Customer’s Own)
Bath Tile: (Floor) Genesee Tile – Matrix Taupe 12”x24” w/ matching bullnose; (Shower Wall) Genesee Tile – Simply Modern in Simply Tan; (Shower Accent/Niche/Backsplash) Virginia Tile – Linear Glass/Stone Mosaic in Cappuccino
Designer: Devon Moore
Contractor: Pete Markoff

Beautiful Home Spa using furniture-style vanity base, oval free-standing bathtub, and a full tile shower using herringbone mosaic tile.

For the master bathroom, we wanted it to feel luxurious, which I believe we achieved with the oversized honey bronze hardware and luxe gold plumbing fixtures by Brizo along with the three vanity wall sconces in the same finish. Adding to the luxurious feel in this bathroom was the tall custom beveled mirrored medicine cabinets which brings your eye up the statement marble chevron wall which we also repeated inside the medicine cabinets and down the center of the shower acting as an accent. To keep things unified, we repeated the quartz countertop along the shower bench and curb.
123 Remodeling - Chicagoland's Top Rated Remodeling Company

A bright bathroom remodel and refurbishment. The clients wanted a lot of storage, a good size bath and a walk in wet room shower which we delivered. Their love of blue was noted and we accented it with yellow, teak furniture and funky black tapware

Charming bathroom for guests using a colourful muted green vanity and mosaic flooring to give life to this space. A large alcove was made in the shower with tile for soap and shampoo. The finishes are in brushed nickel and gold.
Black Bathroom with a Freestanding Vanity Unit Ideas and Designs
3










 Shelves and shelving units, like ladder shelves, will give you extra space without taking up too much floor space. Also look for wire, wicker or fabric baskets, large and small, to store items under or next to the sink, or even on the wall.
Shelves and shelving units, like ladder shelves, will give you extra space without taking up too much floor space. Also look for wire, wicker or fabric baskets, large and small, to store items under or next to the sink, or even on the wall.  The sink, the mirror, shower and/or bath are the places where you might want the clearest and strongest light. You can use these if you want it to be bright and clear. Otherwise, you might want to look at some soft, ambient lighting in the form of chandeliers, short pendants or wall lamps. You could use accent lighting around your bath in the form to create a tranquil, spa feel, as well.
The sink, the mirror, shower and/or bath are the places where you might want the clearest and strongest light. You can use these if you want it to be bright and clear. Otherwise, you might want to look at some soft, ambient lighting in the form of chandeliers, short pendants or wall lamps. You could use accent lighting around your bath in the form to create a tranquil, spa feel, as well. 