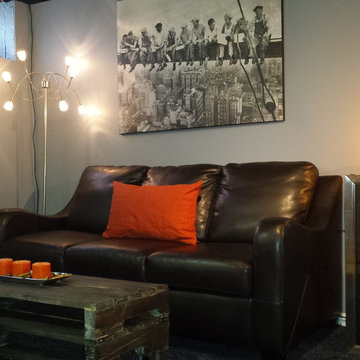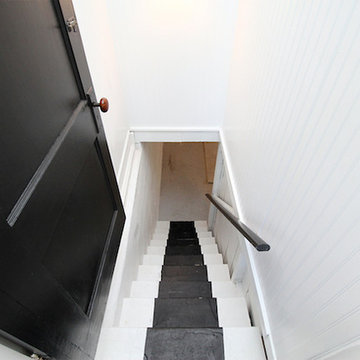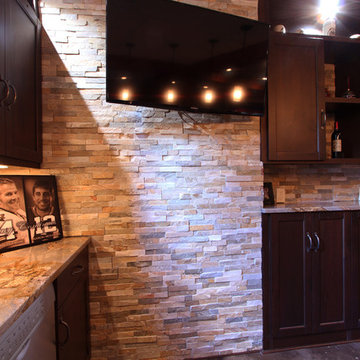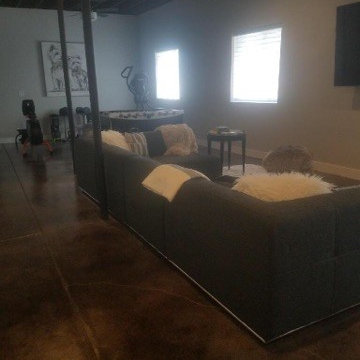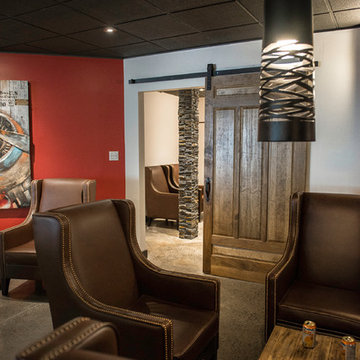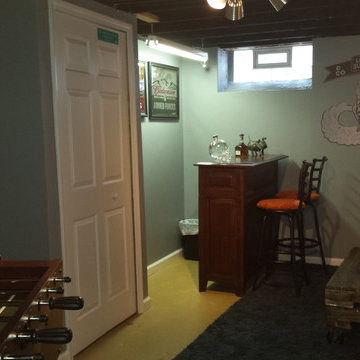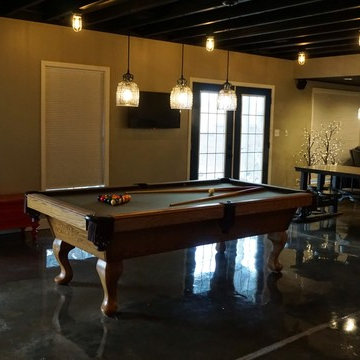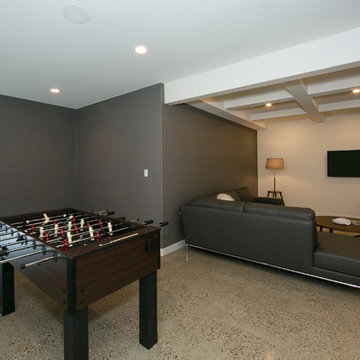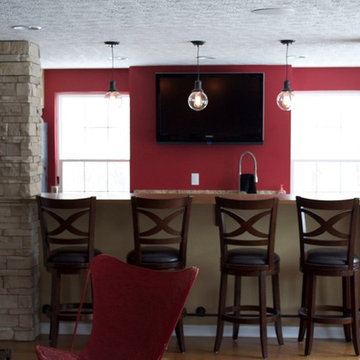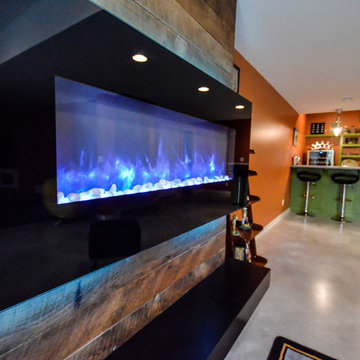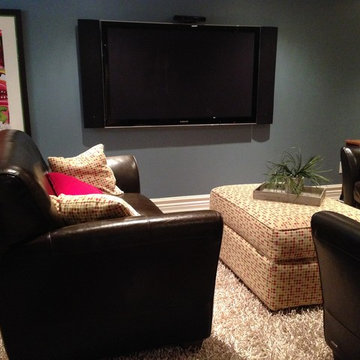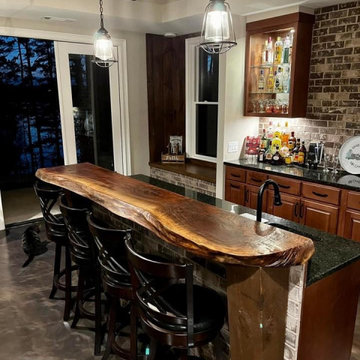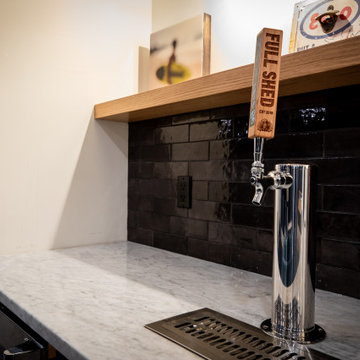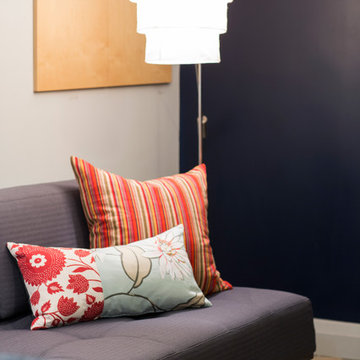Black Basement with Concrete Flooring Ideas and Designs
Refine by:
Budget
Sort by:Popular Today
121 - 140 of 212 photos
Item 1 of 3
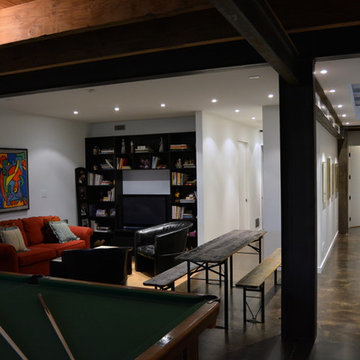
Basement games room and study area. Including a separate kitchen, bathroom and guest bedroom. Walkout to backyard.
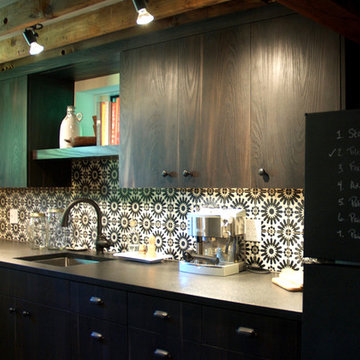
Wood cabinets, concrete tile splash, exposed beams and chalkboard paneled refrigerator on the right.
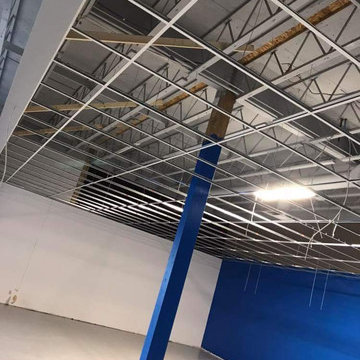
1300 sf T-Bar Drop Ceiling job done. it was nice to be part of Sears Canada Project....
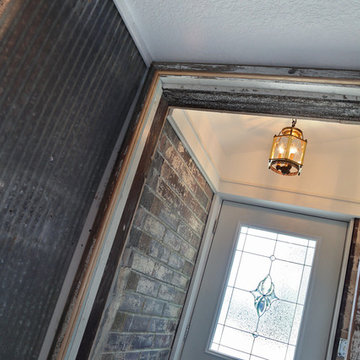
The back entry is an ode to rustic finishes with several adjoining door frames and original brick left in place. We added a corner wall of corrugated tin and a salvaged light fixture. Mary Willie
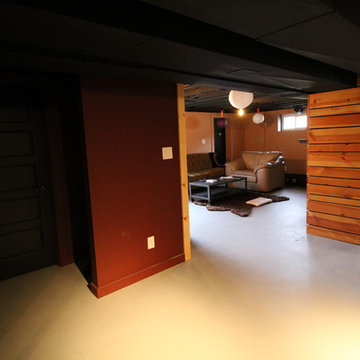
This newly finished basement is a great gather spot for adults and children.
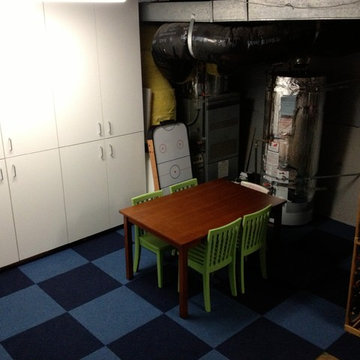
This was a completely raw space when we started this project - concrete walls and concrete floors, a washer and dryer...and nothing else. We first installed some storage cabinets in one corner to house kids crafts and games, pantry and cookware over-flow, bulk purchases and indoor-outdoor items such as picnic/grilling and air mattresses. Carpet squares we laid over the concrete floor in this corner and a kid-sized table and chair set, to create a kids-only craft-and-game area.
Next, we installed some industrial shelving perpendicular to the wall, creating a storage aisle between two units. On one open side we stored occasionally-used kids toys on clear plastic bins. In the aisle we stored family costumes, party supplies, gift wrap and similar, as well as a large bins of out-of-season clothes for each family member. At the end of the aisle we created an "endcap" of wine storage, secured to the shelving for stability. At the base of the stairs, next to the washer/dryer, a cabinet was installed for laundry supplies, equipped with a pull-out surface for folding. A collapsable clothing rack was installed to hang clothes when necessary and a laundry sorter placed nearby.
Black Basement with Concrete Flooring Ideas and Designs
7
