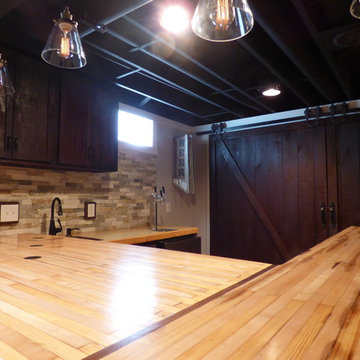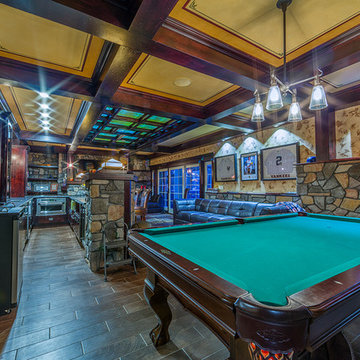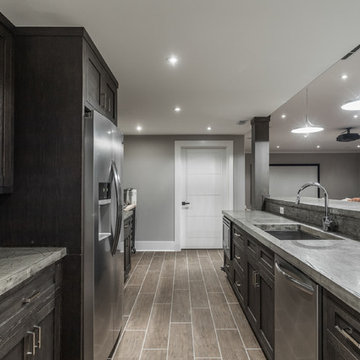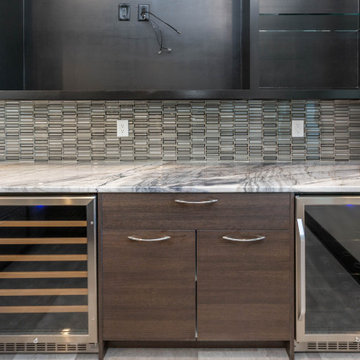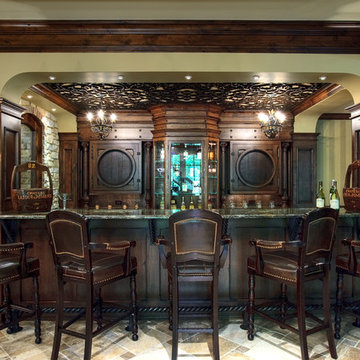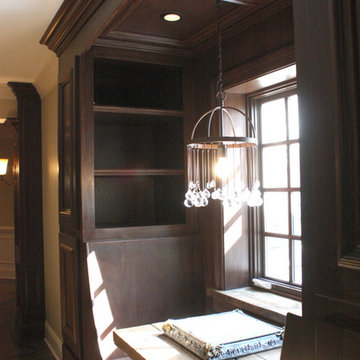Black Basement with Ceramic Flooring Ideas and Designs
Refine by:
Budget
Sort by:Popular Today
1 - 20 of 98 photos
Item 1 of 3

A comfortable and contemporary family room that accommodates a family's two active teenagers and their friends as well as intimate adult gatherings. Fireplace flanked by natural grass cloth wallpaper warms the space and invites friends to open the sleek sleeper sofa and spend the night.
Stephani Buchman Photography
www.stephanibuchmanphotgraphy.com
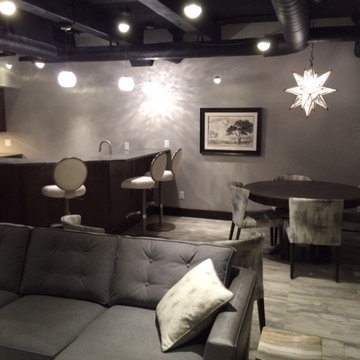
For this basement remodel, we added a corner wet bar, with sink, mini fridge, and cabinets. Here you can see the open ceiling, pendant lighting, and tile floor.
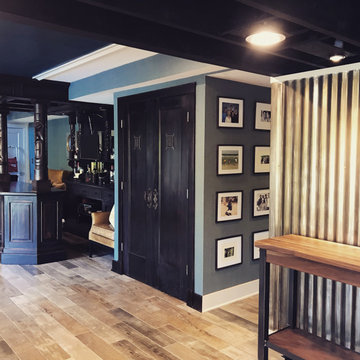
the speakeasy doors were a must for this basement and even though they only enter into a mechanical closet, their location in the center of the basement made them a great focal point when coming in from the pool.
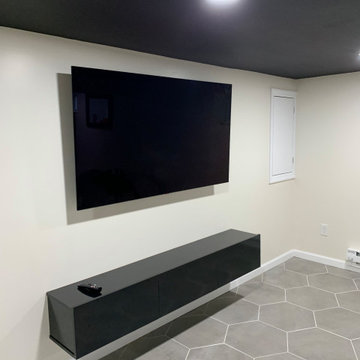
We updated and designed an unfinished basement and laundry room. Our clients wanted a multiuse basement space - game room, media room, storage, and laundry room. In addition, we created new stairs and under the steps storage.

Overall view with wood paneling and Corrugated perforated metal ceiling
photo by Jeffrey Edward Tryon
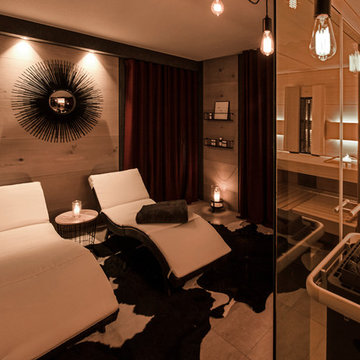
Interior Design: freudenspiel by Elisabeth Zola,
Fotos: Zolaproduction;
Der Raum bekam durch die schwarze Tapete und den Eichenholzvertäfelungen einen gemütlichen Wellness-Charakter.
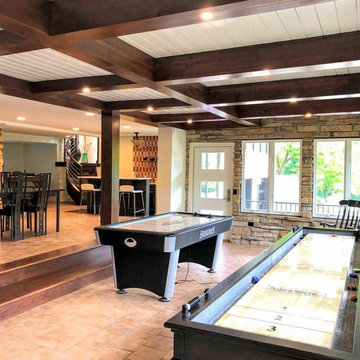
Contemporary basement with a stone wall from floor to ceiling. Coffered ceiling with stained wood beams and shiplap.
Architect: Meyer Design
Photos: 716 Media
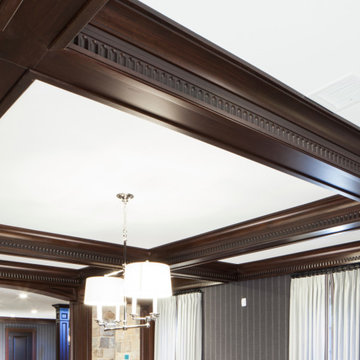
We offer a wide variety of coffered ceilings, custom made in different styles and finishes to fit any space and taste.
For more projects visit our website wlkitchenandhome.com
.
.
.
#cofferedceiling #customceiling #ceilingdesign #classicaldesign #traditionalhome #crown #finishcarpentry #finishcarpenter #exposedbeams #woodwork #carvedceiling #paneling #custombuilt #custombuilder #kitchenceiling #library #custombar #barceiling #livingroomideas #interiordesigner #newjerseydesigner #millwork #carpentry #whiteceiling #whitewoodwork #carved #carving #ornament #librarydecor #architectural_ornamentation
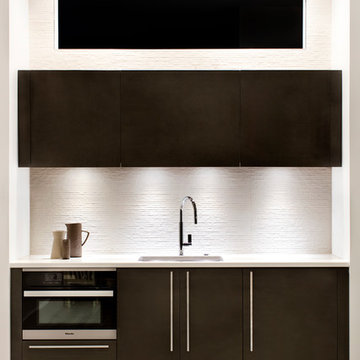
Basement Wet Bar: Snaidero CODE in Pewter Matrix
Basement Wet Bar Appliances: Miele speed oven, FRANKE sink, U-LINE wine cooler
Photographed by Jennifer Hughes
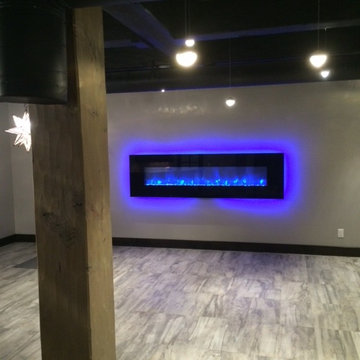
This photo of the remodeled basement highlights the floating fireplace, white-washed column, and pendant lighting.
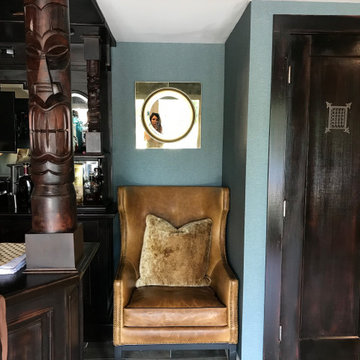
In this picture you can see the bar with the totems and a part of the speakeasy doors we added.
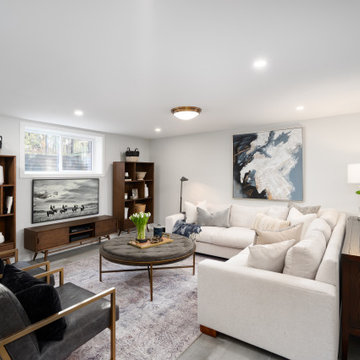
Mid-century modern media unit and storage shelves with a cozy sectional and elegant round ottoman.
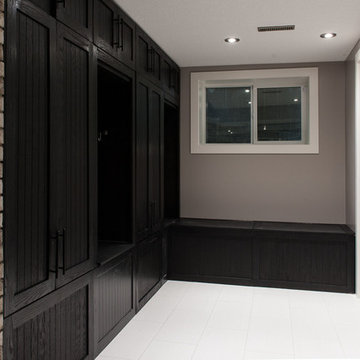
You may be asking. . .why put a mudroom in the basement? This house is unique in a sense that it has a garage entry to the basement. It was built in the 70's, so it was really fun to re-invent. In this room we cut in a large window to bring more light in and the custom cabinetry doubles as a mudroom and extra storage. Cabinets up top for misc things like bug spray, shoe polish.... large cabinets for sport storage, tall custom shoe rack, extra jacket storage. The bench opens to add even more spots to declutter with.
Black Basement with Ceramic Flooring Ideas and Designs
1
