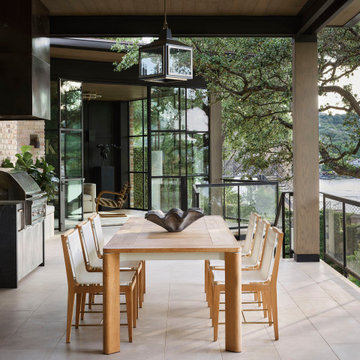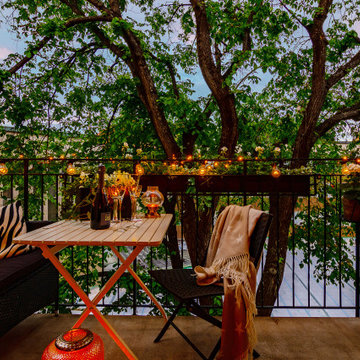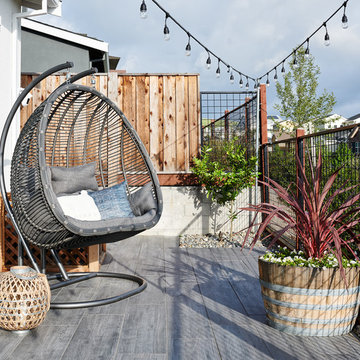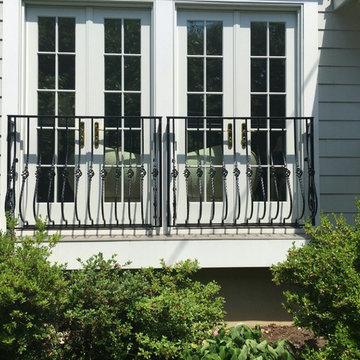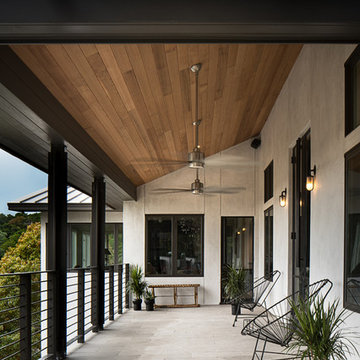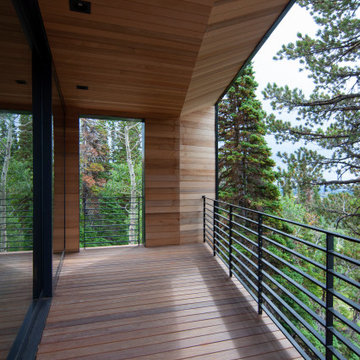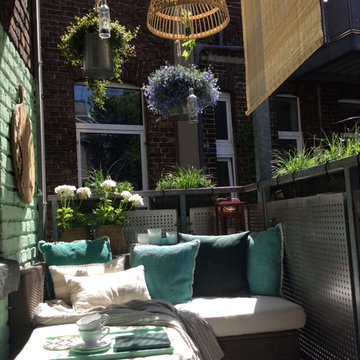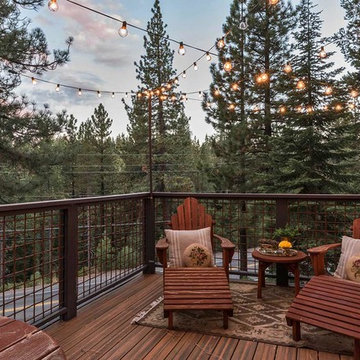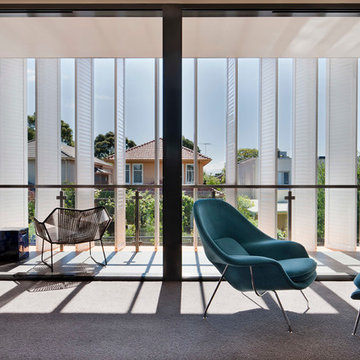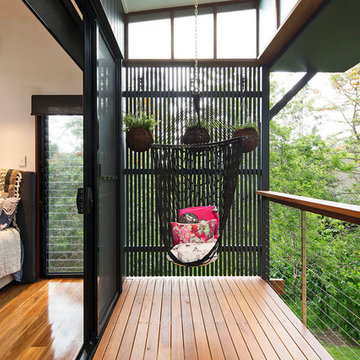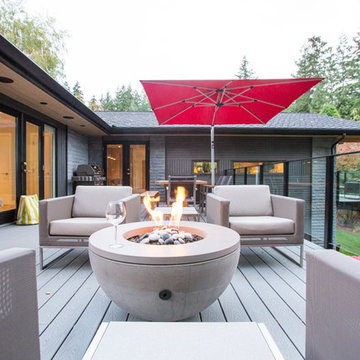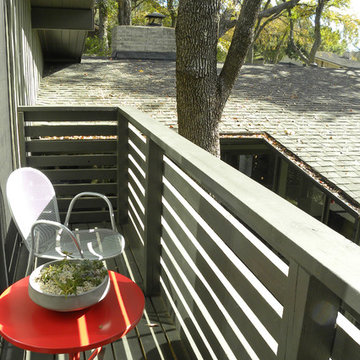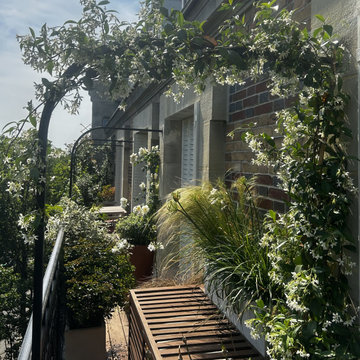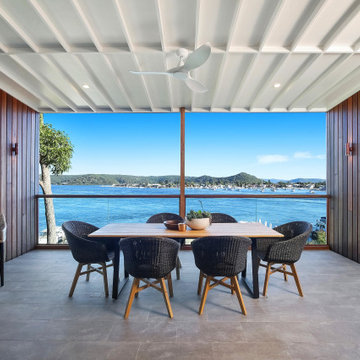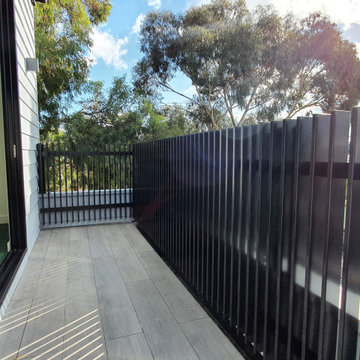Black Balcony Ideas and Designs
Refine by:
Budget
Sort by:Popular Today
201 - 220 of 2,949 photos
Item 1 of 2
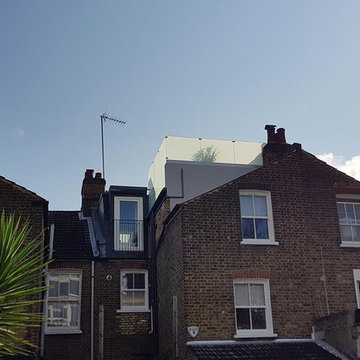
This view shows the new balcony and roof terrace for which the entrance, although compact, shows ingenious engineering. For example the stairwell has a mezzanine bathroom. These houses are in the traditional cottage style and are not large. We managed to create a home for which the developer can command professional rent.
Photo: Nadir Kayikci
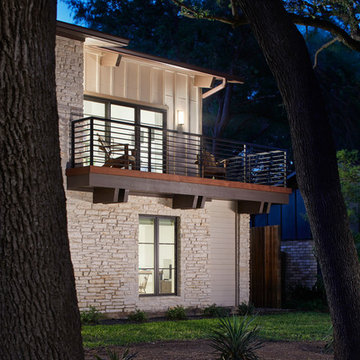
Exterior view of new balcony and the 2nd story addition at the Clearock Residence. Construction by Mulligan Construction. Photography by Andrea Calo.
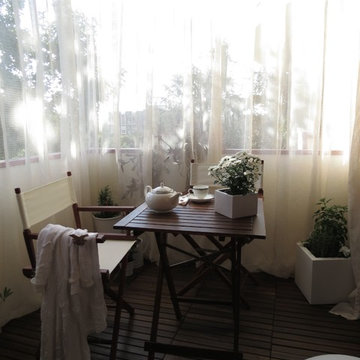
Arching - Architettura d'interni & home staging.
Pavimento e arredi in legno
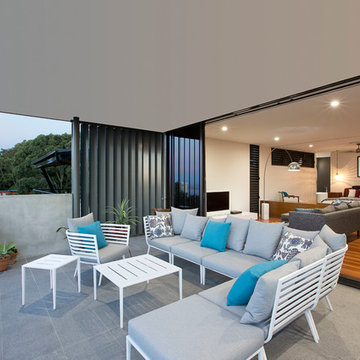
Outside entertainment with ocean views to Master Suite. Vertical louvres for privacy to neighbours.
Black Balcony Ideas and Designs
11
