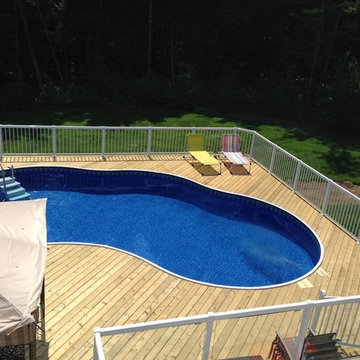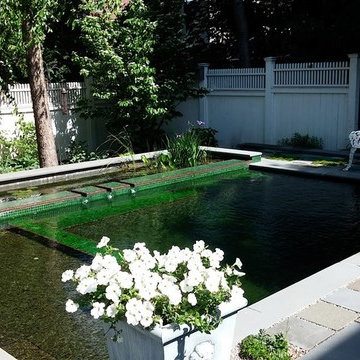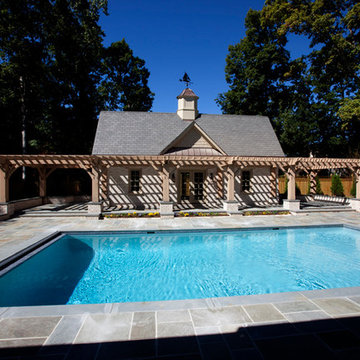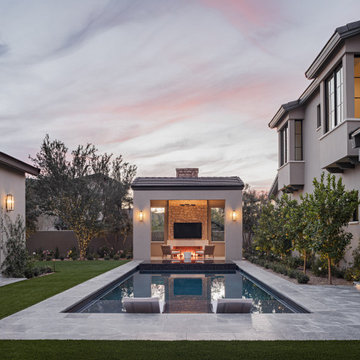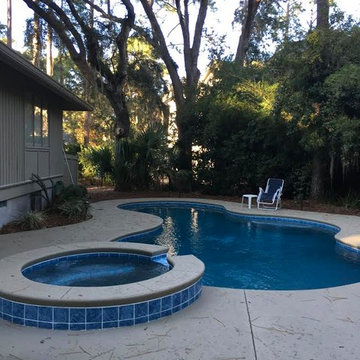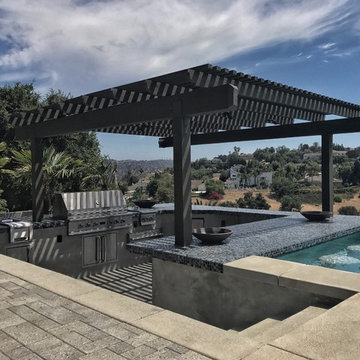Black Back Swimming Pool Ideas and Designs
Refine by:
Budget
Sort by:Popular Today
81 - 100 of 10,415 photos
Item 1 of 3
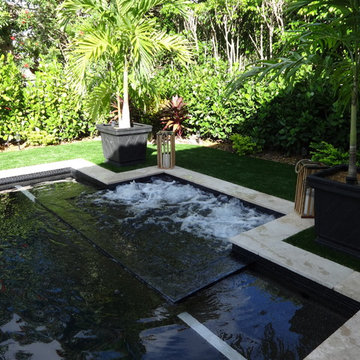
This project was recently completed in Parkland, Florida. The spa almost 'disappears' into the pool when not in use. At first glance it is barely discernible. The swimming pool features 12" x 24" ivory coping, 1" x 2" gray glass tile, and SGM RiverROk "Emerald Black". The backyard also includes artificial turf around the swimming pool.
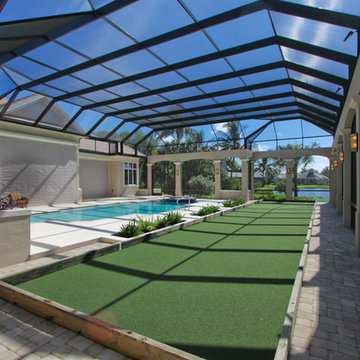
An extreme makeover turns an unassuming lanai deck into an outdoor oasis. These Bonita Bay homeowners loved the location of their home, but needed it to fit their current lifestyle. Because they love to entertain, they wanted to maximize their outdoor space—one that would accommodate a large family and lots of guests.
Working with Progressive Design Build, Mike Spreckelmeier helped the homeowners formulate a list of ideas about what they wanted to achieve in the renovation; then, guided them through the process of planning their remodel.
The renovation focused on reconfiguring the layout to extend the outdoor kitchen and living area—to include a new outdoor kitchen, dining area, sitting area and fireplace. Finishing details comprised a beautiful wood ceiling, cast stone accents, and porcelain tile. The lanai was also expanded to include a full size bocce ball court, which was fully encased in a beautiful custom colonnade and screen enclosure.
With the extension of the outdoor space came a need to connect the living area to the existing pool and deck. The pool and spa were refinished; and a well thought-out low voltage remote-control relay system was installed for easy control of all of the outdoor and landscape lighting, ceiling fans, and hurricane shutters.
This outdoor kitchen project turned out so well, the Bonita Bay homeowners hired Progressive Design Build to remodel the front of their home as well.
To create much needed space, Progressive Design Build tore down an existing two-car garage and designed and built a brand new 2.5-car garage with a family suite above. The family suite included three bedrooms, two bathrooms, additional air conditioned storage, a beautiful custom made stair system, and a sitting area. Also part of the project scope, we enlarged a separate one-car garage to a two-car garage (totaling 4.5 garages), and build a 4,000 sq. ft. driveway, complete with landscape design and installation.
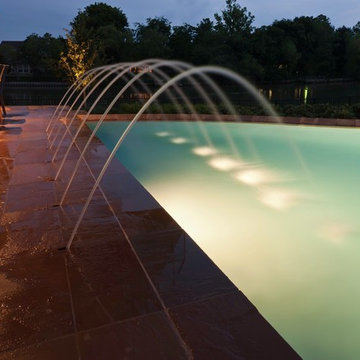
This project, completed for a client in Sugar Land, Texas, was authorized by the homeowner and the architect and was done in conjunction with the efforts of the builder. Its minimalist approach to vegetation, its custom swimming pool design, and its unique hardscapes offer the reader an excellent example of contemporary landscape design. There were a lot of challenges to designing a pool that worked with the architecture of the home and fit the available space in the back yard.
To understand the unique nature of the pool, we have to take a closer look at the home. The house features a number of curved facades and unique angles. Instead of a traditional back porch, it features a custom stonework patio and an outdoor kitchen. The pool is elevated above the shrub palette to make it level with the floor of the house. This compensates for the drop in elevation on the way to a lake that is located just beyond the property line.
The back patio is made from sandstone laid over a concrete base. It double functions as a deck and as a floor of the summer kitchen that leads straight to the water’s edge. Such a fusion of human architecture with natural elements is common in contemporary landscape design. It is further reinforced by custom water jets built along the patio’s edge using a special construction technique. Our design team predetermined the location of each stone. Intersections of the stones were marked, and the pipes which eventually fed the jets were installed before setting the stone in place. This creates the very powerful illusion that the water is springing from the stone itself. It is perhaps the most effective method of extending the geometry of manmade forms into the natural world beyond as if to establish the supremacy of mind over the raw elements of nature.
To continue the home’s architecture, we had to build the pool in a rectilinear shape with a decidedly curved edge that reflected the unique facades of the home. This enables the pool to better connect with the landscape as it gently arcs through the vegetation. This works to establish the preeminence of home architecture over the entire yard. This is a common and very powerful theme found in most contemporary landscape designs. Guests standing on the back patio get the sense that the design of the home itself has been extended infinitely into the yard—making it appear as though it is an actual part of the home. The top of the coping slopes down to the water at a 45 degree angle, creating a marked aesthetic that mirrors the grade of the yard that slopes toward the lake in the distance.
This is an example of curved facades and walkway surfaces. The upper story and windows overhang the front wall and the contemporary style front door. We accented the scene with a small birch tree and low growth boxwood shrubs, dwarf yaupon, agapanthus, and nandina. We also planted Bermuda grass, which looks very good cut very short and retains its color. Bermuda grass is often used in contemporary landscape design to line stone walkways and to contemplate small shrubs.
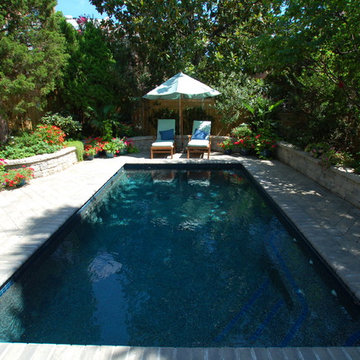
Our client requested Land & Water Design to design a unique backyard, utilizing every bit of open area. Within the requests were a 12'x22' swimming pool with swim jet system to accommodate the competitive swimmers in their family. The items on their "wish list" were enough hardscape areas to accommodate at least 20 guests, a beautiful low maintenance landscape,custom storage area, outdoor lighting, water jets, retaining wall, seat walls and finally a small area for outdoor grilling.
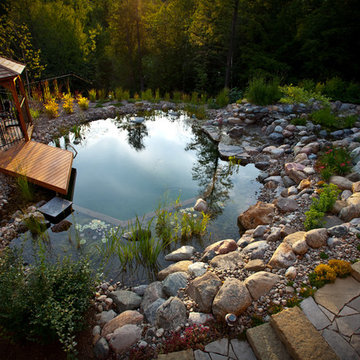
Natural Swimming Pool with custom diving dock and shoreline shelter. Photo by Anthony Chung
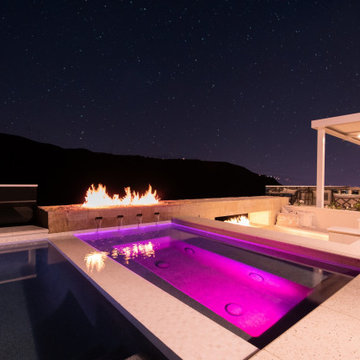
A linear wall stacked with limestone end with a water feature and fire pit. The water feature has stainless steel spouts that pour into the hot tub. A fire pit on top of the wall adds warmth and visual interest to the space.
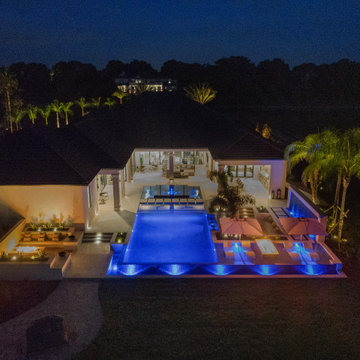
As night falls, pool lights by Pal Lighting and landscape lights by FX Lighting illuminate Stonelake Haven's cohesive, complex and private outdoor living area based around custom spaces entertainment and relaxation. Custom designed by Ryan Hughes Design Build. Photography by Jimi Smith.
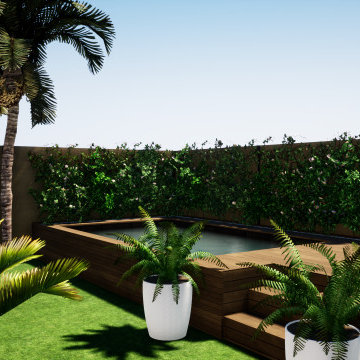
PROJECTION 3D
Ce bassin de 10m2 en 100% béton armé monobloc s'intègre parfaitement dans ce jardin de petite superficie et vient créer un espace de détente rafraichissant pour l'été.
Un mini escalier permet d'entrer et sortir facilement du bassin, et une plage vient en continuité afin de créer un espace détente immergé.
Son revêtement en PVC armé texturé donne un aspect plus naturel qu'un liner ou PVC lisse et sa couleur se marie à la perfection avec le style de la maison.
Le bardage et la terrasse bois viennent apporter de la chaleur et délimiter visuellement l'espace piscine.
Les plantes grimpantes habillent la clôture et apportent verdure, douceur et fraîcheur.
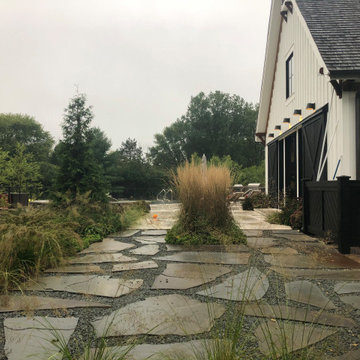
Photo By: Peter Wodarz Gardenbau Group
Creating outdoor settings for Joy and Celebration
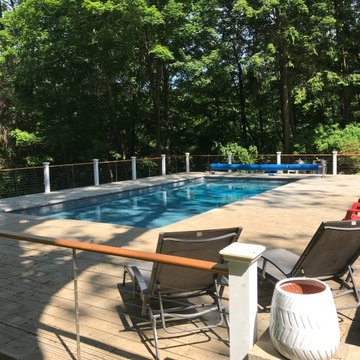
New pool patio set on the existing steep slope in the backyard. Custom cable railings surround the pool area set on top of the concrete block retaining wall. Patio space for dining and bbq with chairs arranged for optimum views to the adjacent dense woods.
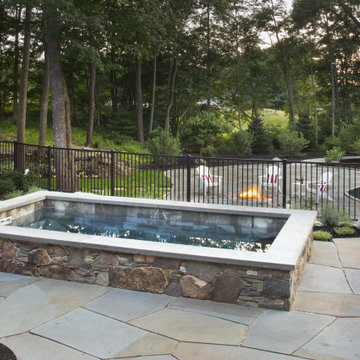
Finished project, Soake Pool surrounded by lovely stone work and bluestone patio overlooking gas fire pit area. A truly stunning backyard retreat! Photo Credit: Tim Murphy, Foto Imagery
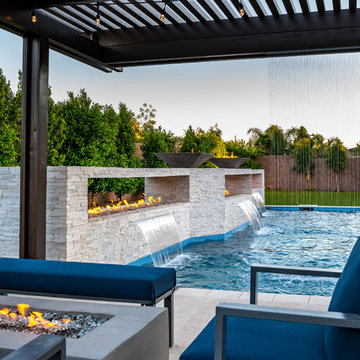
A description of the homeowners and space from Linnzy, the Presidential Pools, Spas & Patio designer who worked on this project:
"The homeowners can be described as an active family of three boys. They tend to host family and friends and wanted a space that could fill their large backyard and yet be functional for the kids and adults. The contemporary straight lines of the pool match the interior of the house giving them a resort feel in the very own backyard! The large pergola is a perfect area to cool off in the shade while enjoying a large outdoor kitchen as well as an oversized fire pit for the cooler nights and roasting marshmallows. They wanted a wow factor as the pool is the main focal point from the living room, and the oversized wall and rain sheer did the trick!"
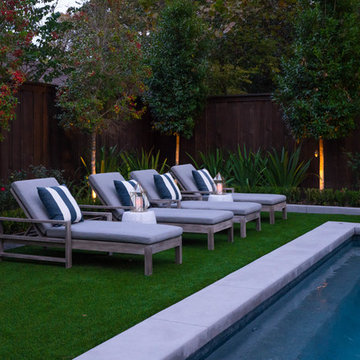
Contemporary pool and spa with tanning ledge tucked into compact space. To make the best use of space, we added a pergola to provide shade for an outdoor table and finished the project with lush landscaping.
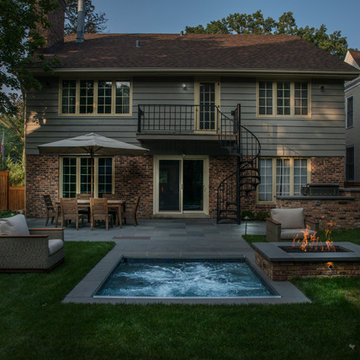
Request Free Quote
This inground hot tub in Winnetka, IL measures 8'0" square, and is flush with the decking. Featuring an automatic pool cover with hidden stone safety lid, bluestone coping and decking, and multi-colored LED lighting, this hot tub is the perfect complement to the lovely outoor living space. Photos by Larry Huene.
Black Back Swimming Pool Ideas and Designs
5
