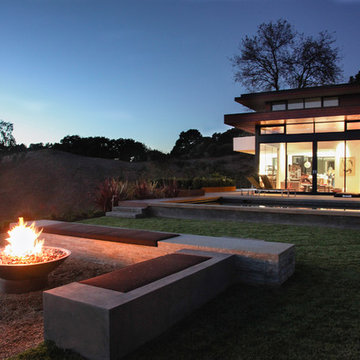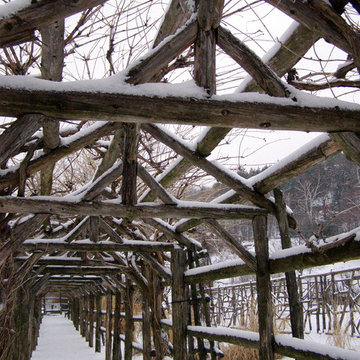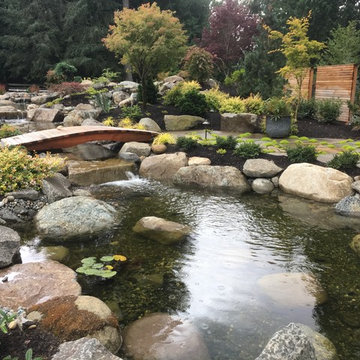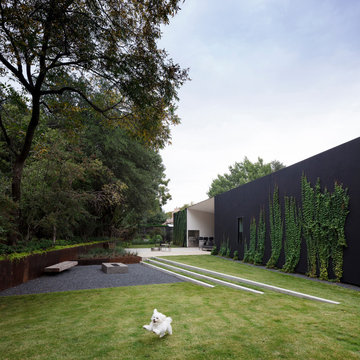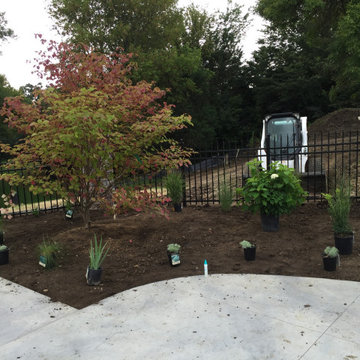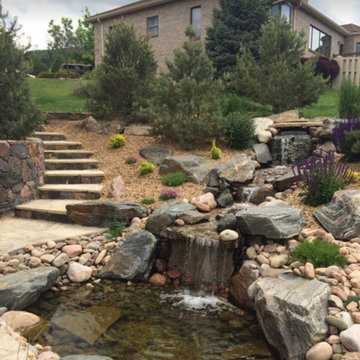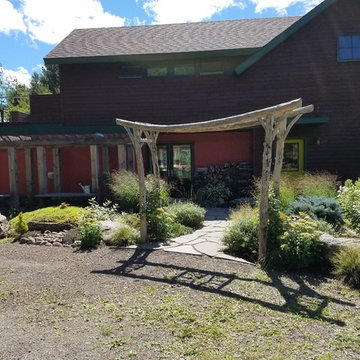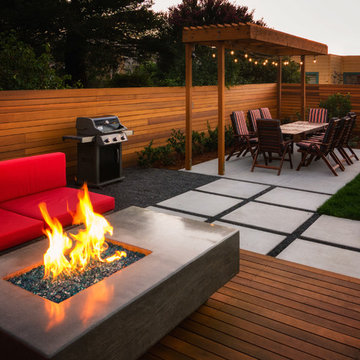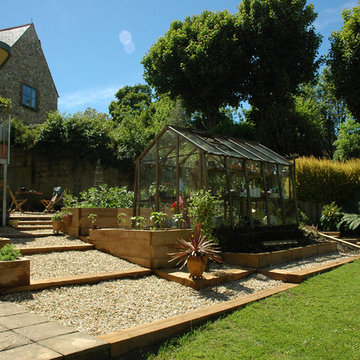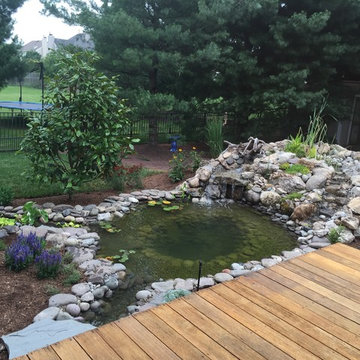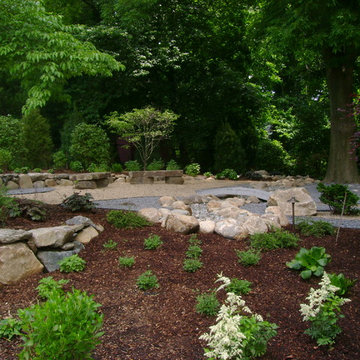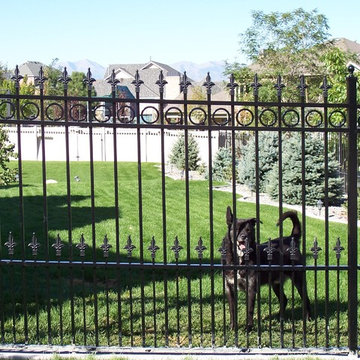Black Back Garden Ideas and Designs
Refine by:
Budget
Sort by:Popular Today
121 - 140 of 15,292 photos
Item 1 of 3
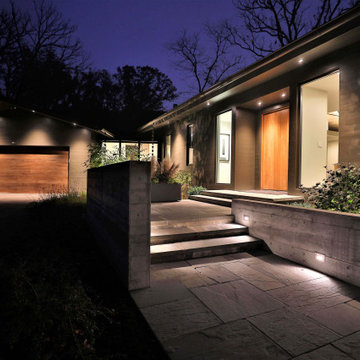
Landscape lighting, designed in conjunction with the house lights, creates atmosphere after daylight fades.

The back garden for an innovative property in Fulham Cemetery - the house featured on Channel 4's Grand Designs in January 2021. The design had to enhance the relationship with the bold, contemporary architecture and open up a dialogue with the wild green space beyond its boundaries. Seen here in spring, this lush space is an immersive journey through a woodland edge planting scheme.
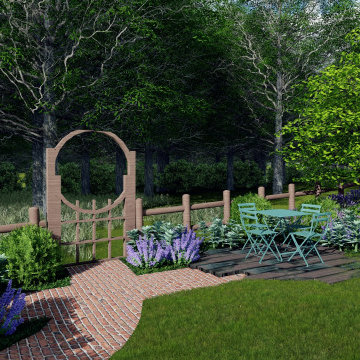
A young family desired the perfect garden to grow alongside their rural lives in Surrey’s countryside. We designed a meaningful space for our clients to journey through their garden and reconnect with the native woodland encompassing their home. We felt it was important to perforate the boundary, to open up the scenic views and incorporate the borrowed landscape.
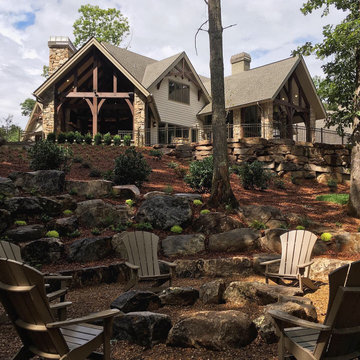
Outdoor gathering place; this firepit has been carved out of the native forest of WNC and enhanced in a natural way using native, boulders, stone steppers and plantings. Just a short walk from the formal patio and covered porches, this custom residence includes an abundance or outdoor living areas to enjoy.
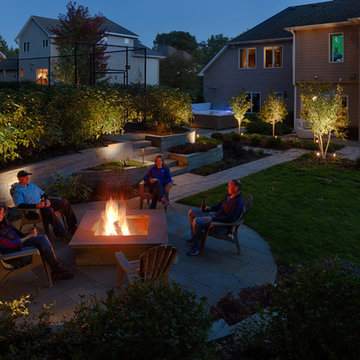
This visually simple, modern solution is unique within its suburban context, and gives this family the custom landscape of their dreams. The homeowners’ wish list included a modern design and clearly defined spaces: a larger dining patio, firepit patio, hot tub, and a 4-season sport court (which gets flooded for ice hockey in the winter).
Circulation and screening were key in Ground One’s landscape design. A sport court could overwhelm the entire backyard, so it was raised three feet above the primary backyard to physically separate different spaces, and minimize its visual impact. Rectangular bluestone in a running bond pattern was used in all the gathering spaces (dining, firepit, hot tub). Bluestone walls reinforce a simple material palette.
A larger dining patio was installed near the house for greater entertaining flexibility. Plank paver paths connect to a private hot tub area and allow kids to don hockey gear and enter the sport court without messing up the house. The firepit patio is at the back of the property, nestled into the existing hillside under a large oak and below the sport court terrace.
Plantings reinforce the geometry of each gathering space, provide focal points, and create layers of screening and separation from any given vantage point. Hardy species were selected for their low-maintenance requirements and various seasons of interest. Landscape lighting was incorporated to provide way finding between the patios, accent various hardscape elements, and highlight the trees.
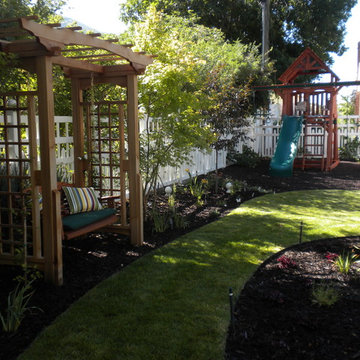
A formal concrete waterfeature is stained to give character, and is surounded by clipped boxwood hedges. Hand painted 'tiki' torches add punctionation. The water feature and distant arbor with swing are centered on the covered patio terrace.
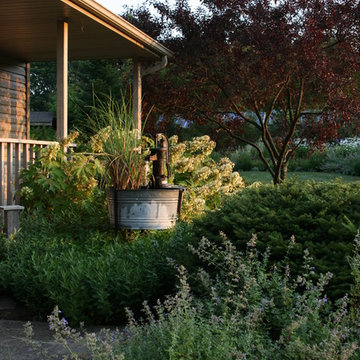
Previously farmland, this Central Pennsylvania country house mends well to its site. With nearly 8 acres of open lawn and meadow surrounding this traditional home and a woodland border, this property called for a diversity of planting and shaping of the outdoor spaces. The plant palette consisted of more traditional plants and those of the old paired with many native species to the eastern coast. A deck at the rear of the house provides an extension of the home. It’s equipped with an arbor with wisteria entwined around its beams that provide adequate shade during the hot hours of the day. The clients, avid gardeners and lovers of land, called for a potting shed. The structure was hand crafted on-site from salvaged lumber milled from the properties own trees. With the installation of solar panels, a vegetable patch, and orchard, it was important to not only screen their view but create definition on the property. A knack for the old, the clients made it easy to incorporate a connection to the farm’s past and add focal points along the journey with antique crates, water pumps, rustic barrels, and windmills.
Black Back Garden Ideas and Designs
7
