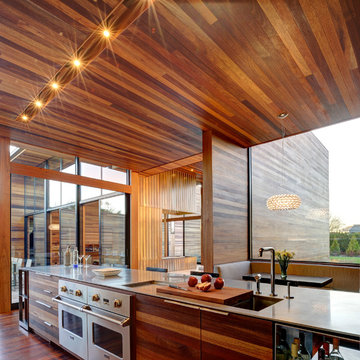Black and White Kitchen Ideas and Designs
Refine by:
Budget
Sort by:Popular Today
121 - 140 of 71,405 photos
Item 1 of 3

Existing 100 year old Arts and Crafts home. Kitchen space was completely gutted down to framing. In floor heat, chefs stove, custom site-built cabinetry and soapstone countertops bring kitchen up to date.
Designed by Jean Rehkamp and Ryan Lawinger of Rehkamp Larson Architects.
Greg Page Photography
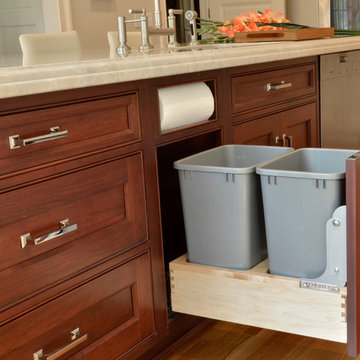
A spacious mid-country colonial revival in the Town of Greenwich, Fairfield County, CT features custom beaded inset door cabinetry in painted maple perimeter cabinetry and stained cherry island. Kitchen design and cabinetry by Studio Dearborn. Custom range hood designed by Studio Dearborn and fabricated by Rangecraft. Dulce de Vita quartzite countertops by Tri-Stone Marble. Rangetop and ovens by Wolf. Refrigerator by Subzero. Sorenson pendant lights by Remains Lighting. Backsplash tile by Vermeere, crackle glaze collection. Hardware by Hickory Hardware Studio collection. Photography c 2012 Sarah Robertson.

The wood slab kitchen bar counter acts as an artifact within this minimalistic kitchen.
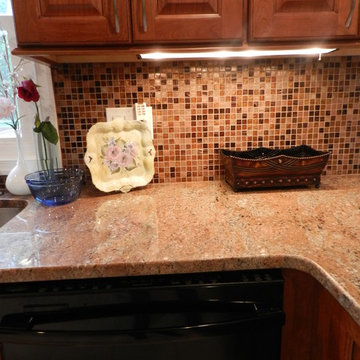
A young growing family with 3 kids. Their kids were everything for this young couple. They were very involved with doing their best for the environment. We wanted to be able to create more storage for this amazing family.
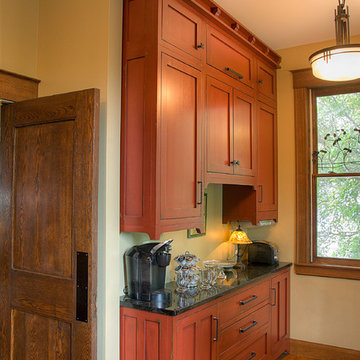
True Craftsman cabinetry design hand finished in red with black glaze finish on quartersawn oak
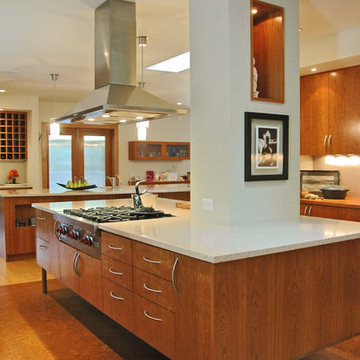
In this remodel, the kitchen forms a social hub flooded with natural light. Multiple islands are zoned by use: preparing, cooking, entertaining, and storage, and delineated by changes in flooring material and height. The remainder of the home is touched with thoughtful materials, as well as extensive energy updates including blown-in insulation, radiant heat flooring, solar, and daylighting.
Photos: Maggie Flickinger
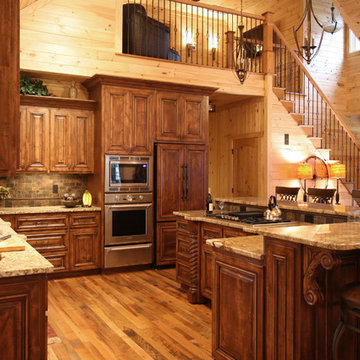
This unique interior is rustic with all the modern amenities! Wendi Gragg, the interior designer who worked closely with our team on the project to make sure all the details came together to meet the home owners wishes for a rustic appeal. Photography by; Stacey Walker
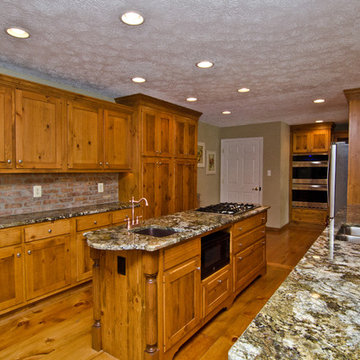
Carnival Granite is a beautiful granite with a whole forest of colors: Hunter green, sage green, gold, caramel, chocolate brown, taupe, tan, cream, white. There is a large amount of shiny minerals like mica that give the stone a stunning shimmer. This homeowner paired the stone with knotty pine cabinets, wood floors, and brick backsplash. There is a large pass thru bar that opens onto the living room. Photography by http://markpetinga.com/

Situated on a challenging sloped lot, an elegant and modern home was achieved with a focus on warm walnut, stainless steel, glass and concrete. Each floor, named Sand, Sea, Surf and Sky, is connected by a floating walnut staircase and an elevator concealed by walnut paneling in the entrance.
The home captures the expansive and serene views of the ocean, with spaces outdoors that incorporate water and fire elements. Ease of maintenance and efficiency was paramount in finishes and systems within the home. Accents of Swarovski crystals illuminate the corridor leading to the master suite and add sparkle to the lighting throughout.
A sleek and functional kitchen was achieved featuring black walnut and charcoal gloss millwork, also incorporating a concealed pantry and quartz surfaces. An impressive wine cooler displays bottles horizontally over steel and walnut, spanning from floor to ceiling.
Features were integrated that capture the fluid motion of a wave and can be seen in the flexible slate on the contoured fireplace, Modular Arts wall panels, and stainless steel accents. The foyer and outer decks also display this sense of movement.
At only 22 feet in width, and 4300 square feet of dramatic finishes, a four car garage that includes additional space for the client's motorcycle, the Wave House was a productive and rewarding collaboration between the client and KBC Developments.
Featured in Homes & Living Vancouver magazine July 2012!
photos by Rob Campbell - www.robcampbellphotography
photos by Tony Puezer - www.brightideaphotography.com
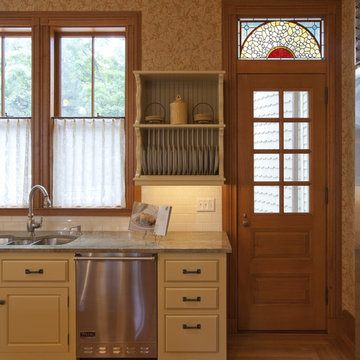
Originally designed by J. Merrill Brown in 1887, this Queen Anne style home sits proudly in Cambridge's Avon Hill Historic District. Past was blended with present in the restoration of this property to its original 19th century elegance. The design satisfied historical requirements with its attention to authentic detailsand materials; it also satisfied the wishes of the family who has been connected to the house through several generations.
Photo Credit: Peter Vanderwarker

A European-California influenced Custom Home sits on a hill side with an incredible sunset view of Saratoga Lake. This exterior is finished with reclaimed Cypress, Stucco and Stone. While inside, the gourmet kitchen, dining and living areas, custom office/lounge and Witt designed and built yoga studio create a perfect space for entertaining and relaxation. Nestle in the sun soaked veranda or unwind in the spa-like master bath; this home has it all. Photos by Randall Perry Photography.
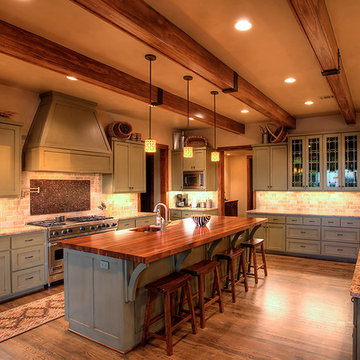
Hill Country contemporary has roots of tradtional design elements with influences of more modern detailing and arrangements.

Bay Area Custom Cabinetry: wine bar sideboard in family room connects to galley kitchen. This custom cabinetry built-in has two wind refrigerators installed side-by-side, one having a hinged door on the right side and the other on the left. The countertop is made of seafoam green granite and the backsplash is natural slate. These custom cabinets were made in our own award-winning artisanal cabinet studio.
This Bay Area Custom home is featured in this video: http://www.billfryconstruction.com/videos/custom-cabinets/index.html
Black and White Kitchen Ideas and Designs
7
