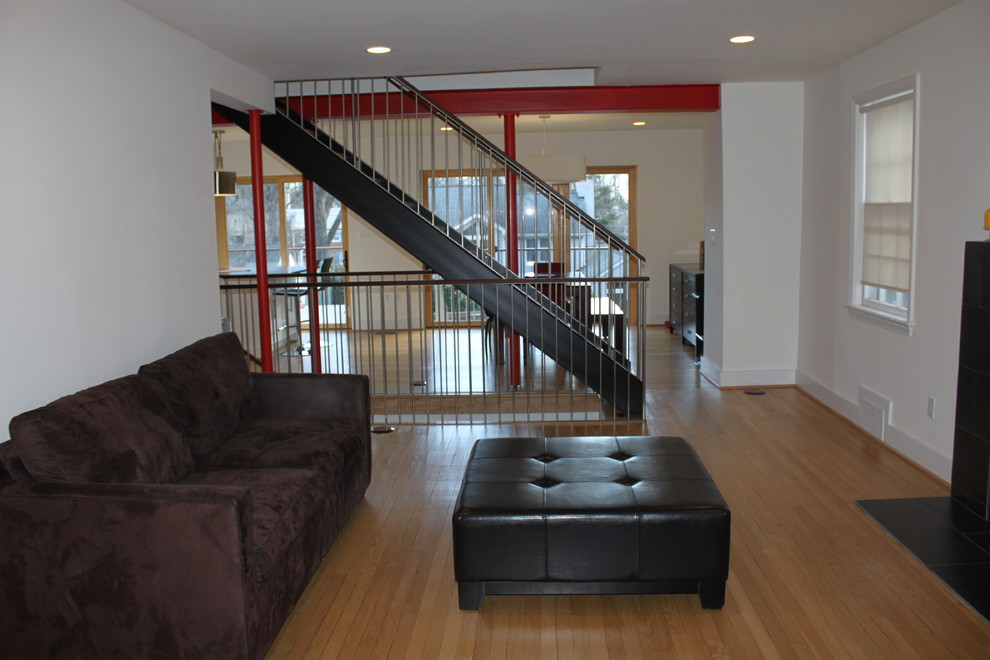
Bethesda 2
Renovated living room and staircase. This was a typical small 2 story brick home in Bethesda with a walk out basement. The back faced south but there were very few windows making it dark inside. We added a 3 story addition to the back for a new master suite, new kitchen and dining room and a new play room on the lower level. We also added a large deck off the kitchen and a deck off the master bedroom.
The new south facing windows heat the house in the winter and the balcony and overhang shades the windows in the summer. The most dramatic feature of this addition is the new stainless steel stair and the new structural steel that replaced the original brick wall.
This is a classic example of passive solar design.
