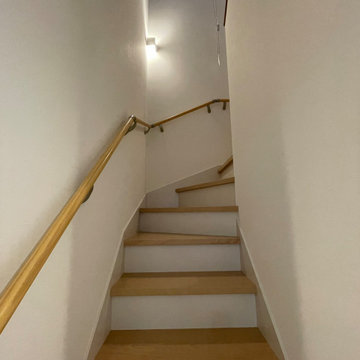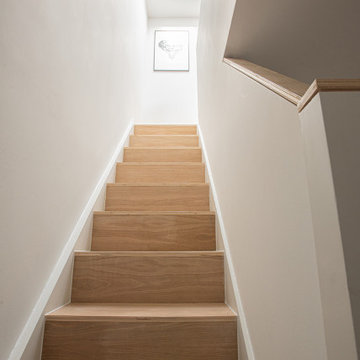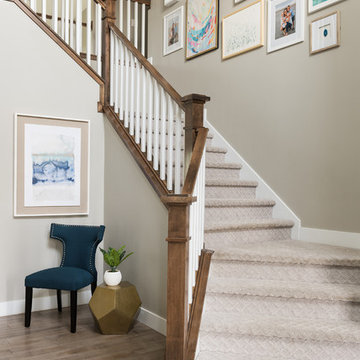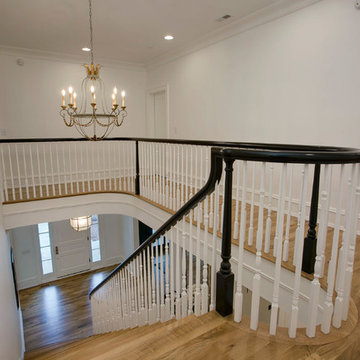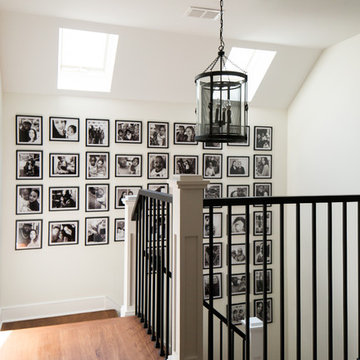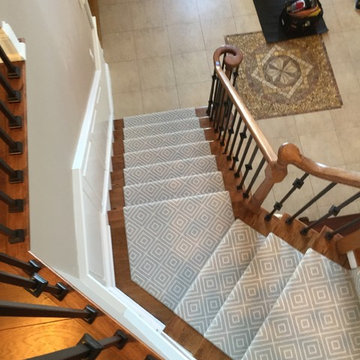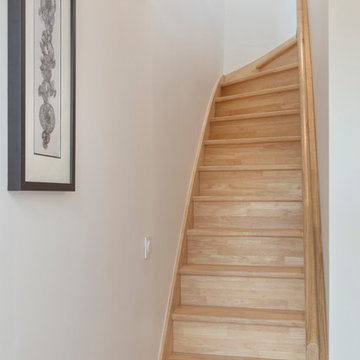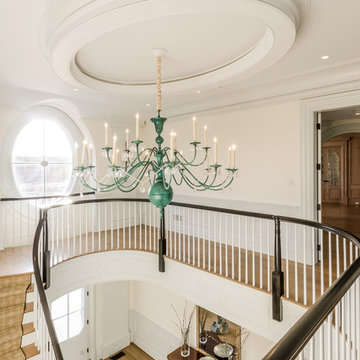Beige Wood Railing Staircase Ideas and Designs
Refine by:
Budget
Sort by:Popular Today
161 - 180 of 2,209 photos
Item 1 of 3
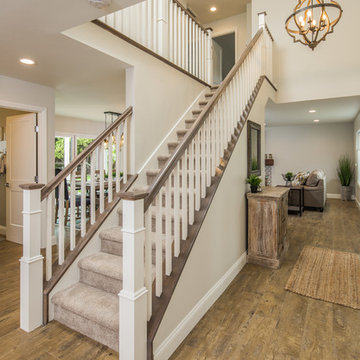
Original 1960’s small beach home. Added master bedroom/bathroom suite and expanded the kitchen with the extensive addition. Re routed stair case to have open concept foyer. All new interior finishes, plumbing and electrical. Outdoor room heavy timber construction craftsman style, major structural changes in order to create open concept living.
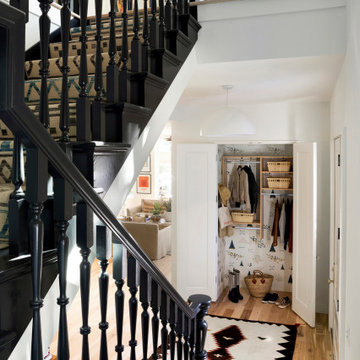
Interior Design: Lucy Interior Design | Builder: Detail Homes | Landscape Architecture: TOPO | Photography: Spacecrafting
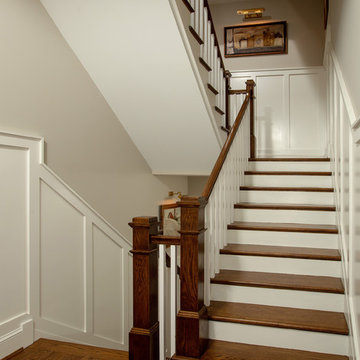
The Staircase is gracious and wide, the foyer wainscoting is carried up and down through-out all four levels of the home. The art lights above the artwork help light the way and showcase the owners collection of art..
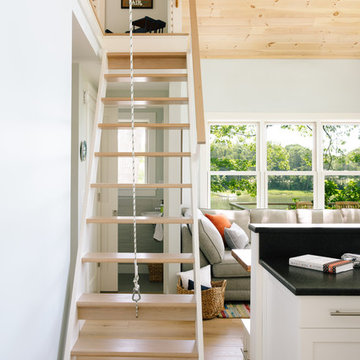
Integrity from Marvin Windows and Doors open this tiny house up to a larger-than-life ocean view.
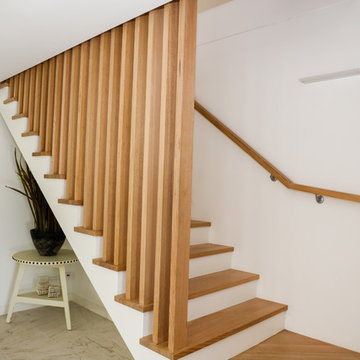
The Dover Height Lower Flight is of closed rise, cut stringer construction.
Stringers and risers are constructed in Pine and painted to match the doors and skirting boards. Treads are of 280 x 42 mm Laminated Victorian Ash a durable and cost effective sustainable hardwood. The timber tread and painted stringer/riser appearance gives away a floating effect which when looking at the stair from the bottom of the stair there becomes a visual break between tile and tread.
The Balustrade is constructed of 90x40mm Victorian Ash. The timber screen balustrade begins fixed to the top of the treads and will follow through past the staircase above and finish as the level balustrade on level 3. A Wall rail has been added for a continuous hand hold as per NNC regulations and designed to match the screen.
Staircase Designer - Brian D'Herueux
Photos - Justin Seputra

This project consisted of transforming a duplex into a bi-generational house. The extension includes two floors, a basement, and a new concrete foundation.
Underpinning work was required between the existing foundation and the new walls. We added masonry wall openings on the first and second floors to create a large open space on each level, extending to the new back-facing windows.
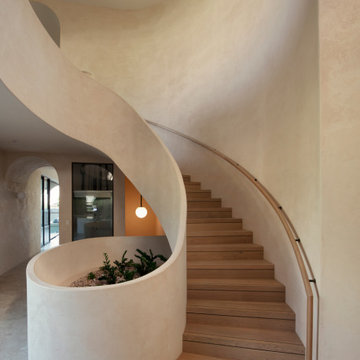
A powerful and sculptural form – Paddington Terrace is the result of advanced craftsmanship and intricate contemporary design. This curving stair is a combination of extraordinary features: Venetian plaster dwarf walls, and continuous wall rail in Oak, complete with LED lighting in the rebated underneath the rail.
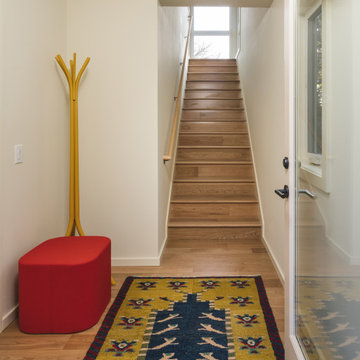
A new garage incorporates an accessory dwelling unit for a SW Portland family, desiring to expand their property for multi-generational living. Simple, clean, space-conscious minimalism and budget finishes make for a tidy home with ample daylight and lush garden views.
Photos by KuDa Photography
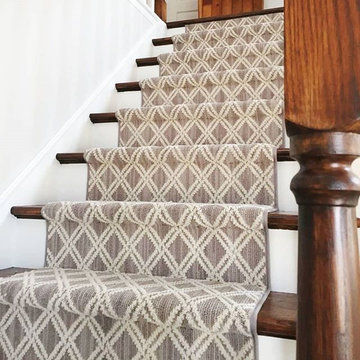
There’s something so pleasing about crisp white painted risers, warm hardwood treads and a patterned staircase runner. Thank you Caileigh Langford for sharing a peek into your home and your photo.
Beige Wood Railing Staircase Ideas and Designs
9
