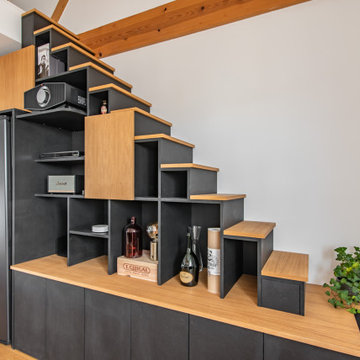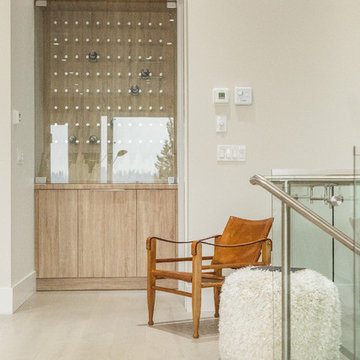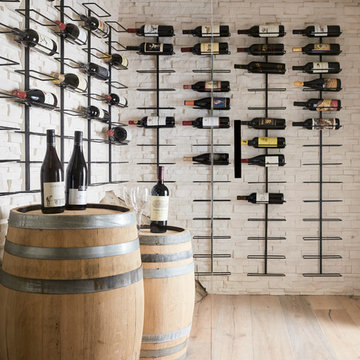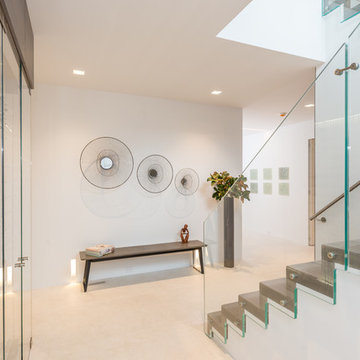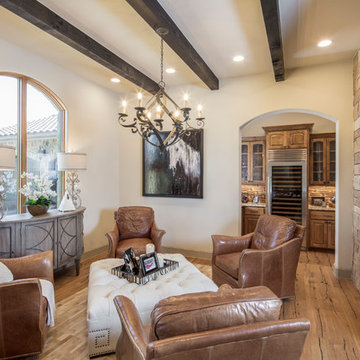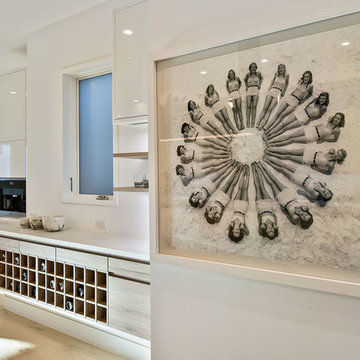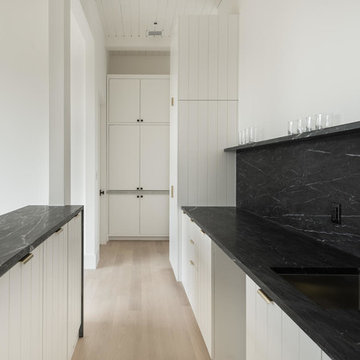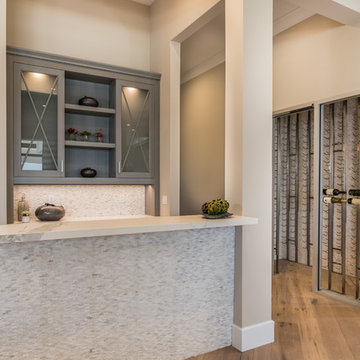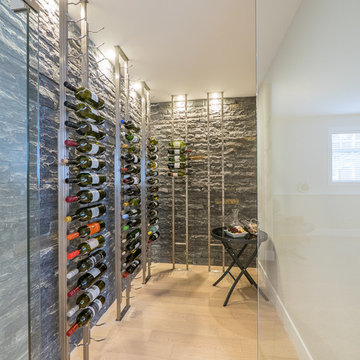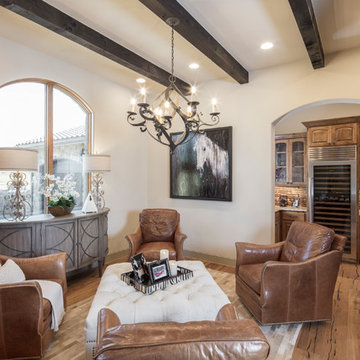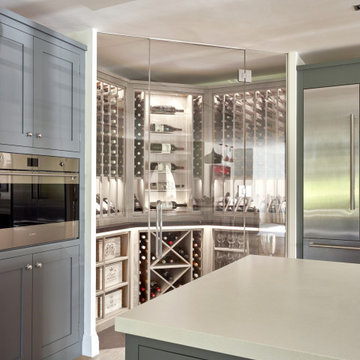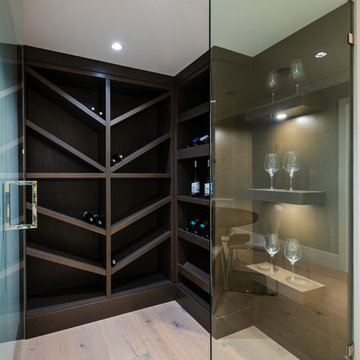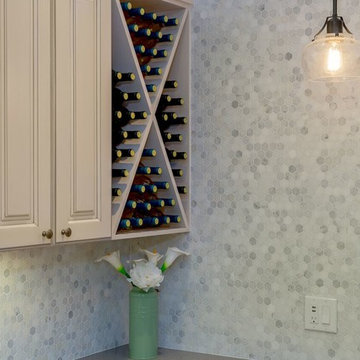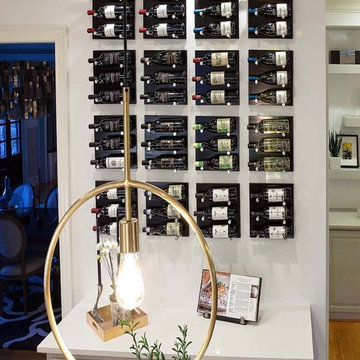Beige Wine Cellar with Light Hardwood Flooring Ideas and Designs
Refine by:
Budget
Sort by:Popular Today
21 - 40 of 60 photos
Item 1 of 3
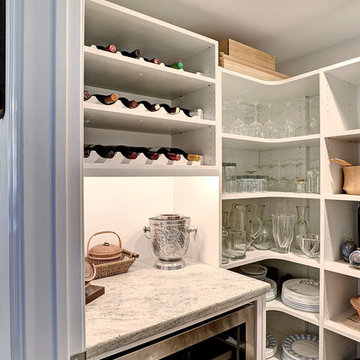
This room used to be our client's previous first floor powder room. Once we relocated that, we installed a new pantry and wine cellar in its place. It is right off of the kitchen making the usable space a perfect location.
Photography Credit: Mike Irby
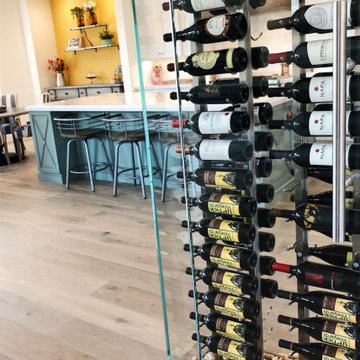
Glass wine cellar designed as a divider wall to create a more open feeling.
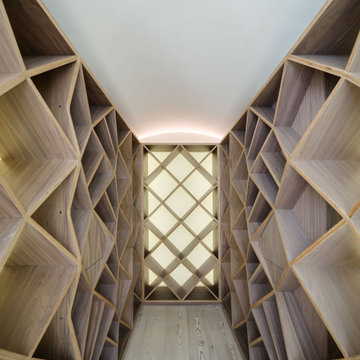
From the architect's website:
"Sophie Bates Architects and Zoe Defert Architects have recently completed a refurbishment and extension across four floors of living to a Regency-style house, adding 125sqm to the family home. The collaborative approach of the team, as noted below, was key to the success of the design.
The generous basement houses fantastic family spaces - a playroom, media room, guest room, gym and steam room that have been bought to life through crisp, contemporary detailing and creative use of light. The quality of basement design and overall site detailing was vital to the realisation of the concept on site. Linear lighting to floors and ceiling guides you past the media room through to the lower basement, which is lit by a 10m long frameless roof light.
The ground and upper floors house open plan kitchen and living spaces with views of the garden and bedrooms and bathrooms above. At the top of the house is a loft bedroom and bathroom, completing the five bedroom house. All joinery to the home
was designed and detailed by the architects. A careful, considered approach to detailing throughout creates a subtle interplay between light, material contrast and space."
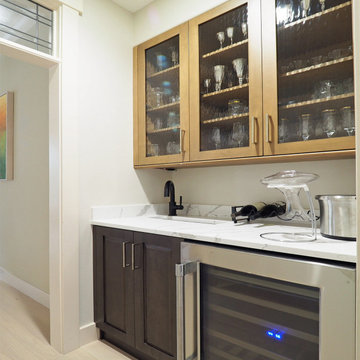
This photo shows a separate Bar area that hosts all the wine related necessities for this family: ample storage, wine cooler, and a separate hard liqueur cabinet.
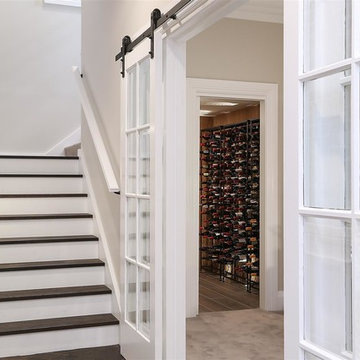
From the staircase, to the study, to the wine cellar! Seems like the place to be!
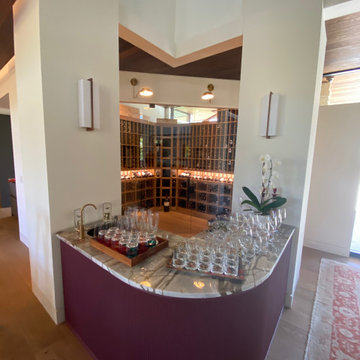
Modern Hyde Park home outfitted with a custom wine cellar produced in White Oak with a clear, satin finish. Copious storage for individual bottles, cases and display feature of a stunning large format collection. Glass wall entry, natural and LED accent lighting make this a spectacular addition to the living space.
Beige Wine Cellar with Light Hardwood Flooring Ideas and Designs
2
