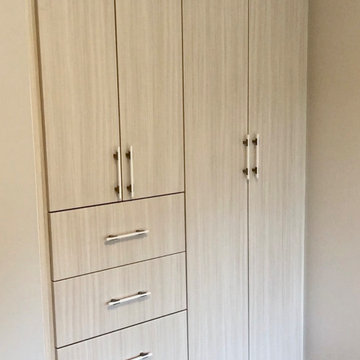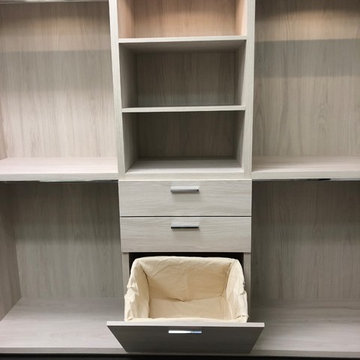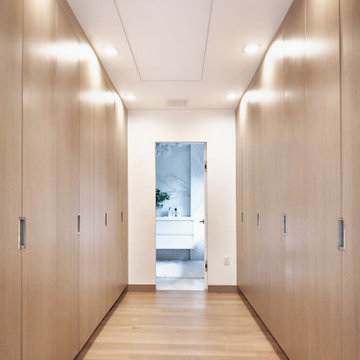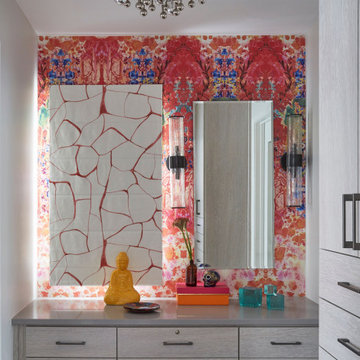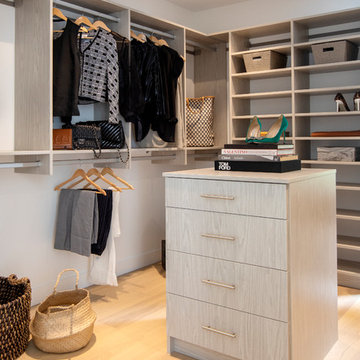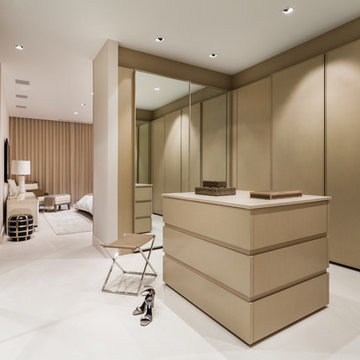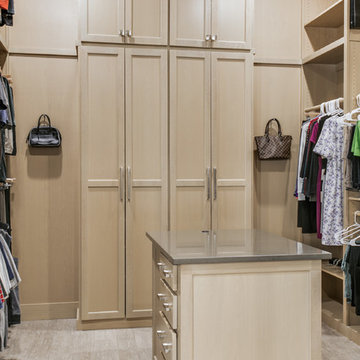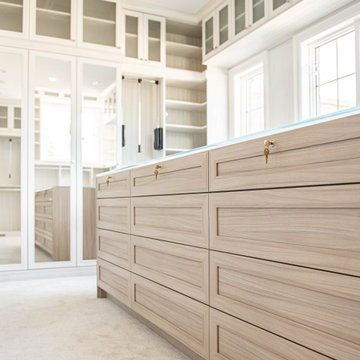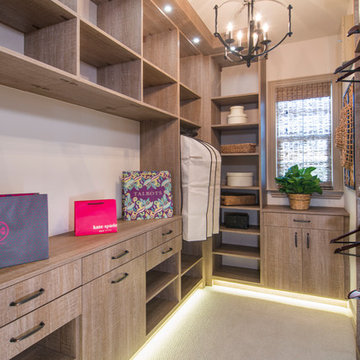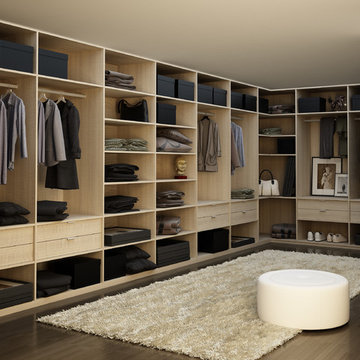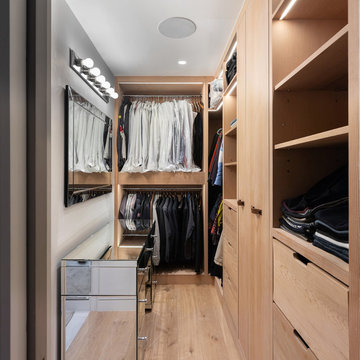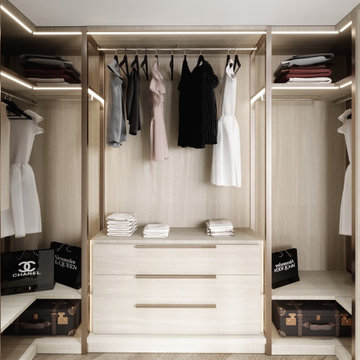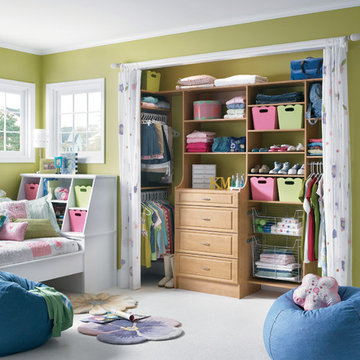Beige Wardrobe with Light Wood Cabinets Ideas and Designs
Refine by:
Budget
Sort by:Popular Today
61 - 80 of 397 photos
Item 1 of 3
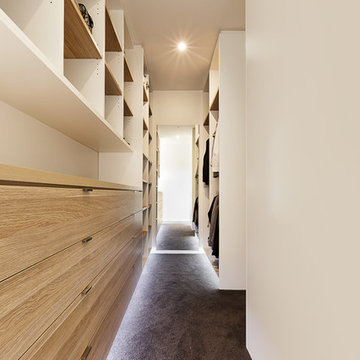
How cool is this walk-in-wardrobe? The LED lighting in the kicker is on a sensor, so they turn on automatically. This eliminates the need to turn on overhead lights for that late night visit to the bathroom.
Builder: Chisholm Constructions
Joinery: Mastercraft
Photography: Urban Angles
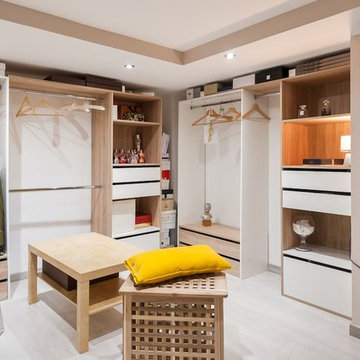
Dressing attenant à la suite parentale. Ouvrage sur mesure. Un rêve de femme.
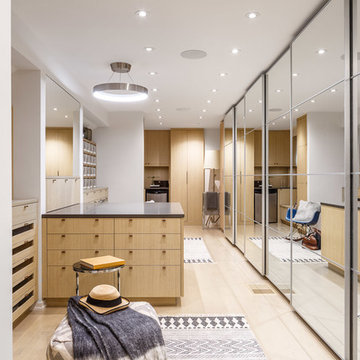
Design & Supply: Astro Design Center (Ottawa, ON)
Photo Credit: Doublespace Photography
Downsview Cabinetry
The goal of the new design was to make the space feel as large as possible, create plenty of dresser and closet space, and have enough room to lounge.
Products available through Astro
(Fantini Rubinetti, Wetstyle & more)
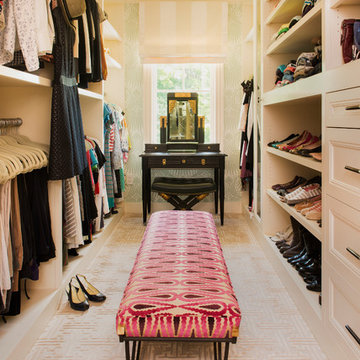
Designer: Elizabeth Georgantas
Photographer: Ben Gebo
Millwork- Benjamin More Linen White
Ceiling- Benjamin Moore Linen White
Wallpaper- Farrow & Ball
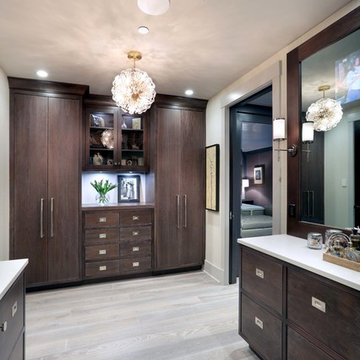
The residence on the third level of this live/work space is completely private. The large living room features a brick wall with a long linear fireplace and gray toned furniture with leather accents. The dining room features banquette seating with a custom table with built in leaves to extend the table for dinner parties. The kitchen also has the ability to grow with its custom one of a kind island including a pullout table.
An ARDA for indoor living goes to
Visbeen Architects, Inc.
Designers: Visbeen Architects, Inc. with Vision Interiors by Visbeen
From: East Grand Rapids, Michigan
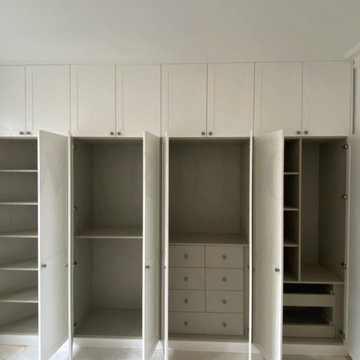
Elegant traditional closet with real oak wood veneer doors. The exterior is professionally spray painted to make sure the beauty of wood grain is visible. The interior of the unit is made of high quality laminated board.
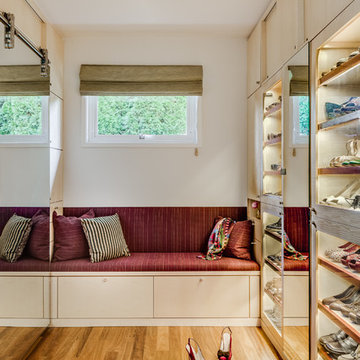
Designer: Floriana Petersen - Floriana Interiors,
Contractor: Steve Werney -Teutonic Construction,
Photo: Christopher Stark
Beige Wardrobe with Light Wood Cabinets Ideas and Designs
4
