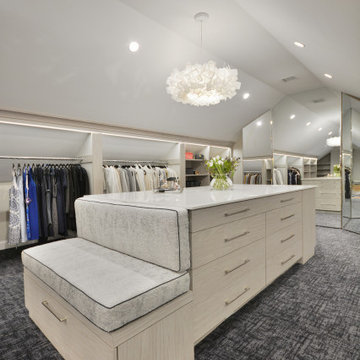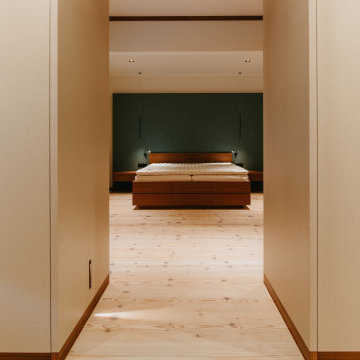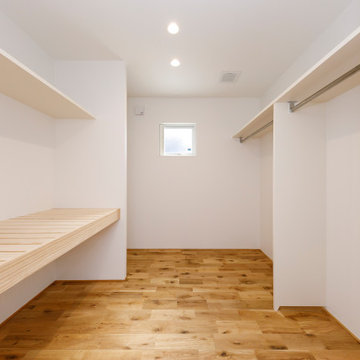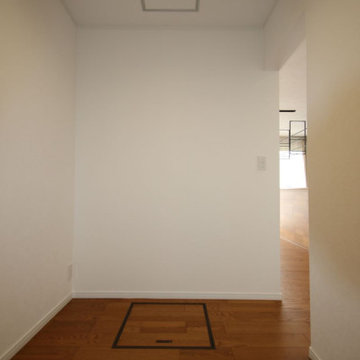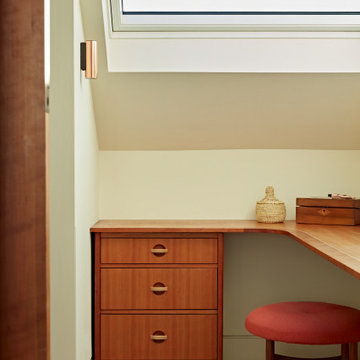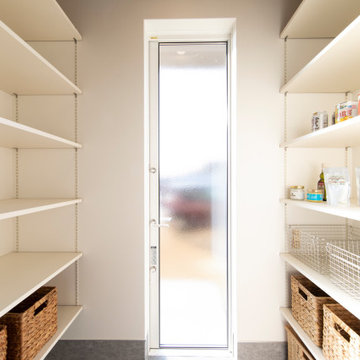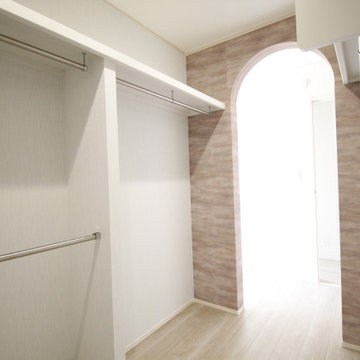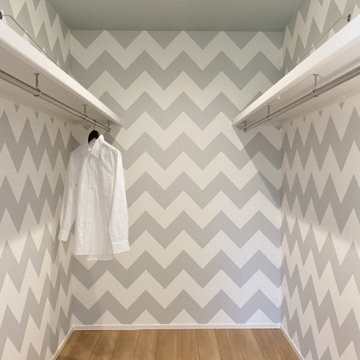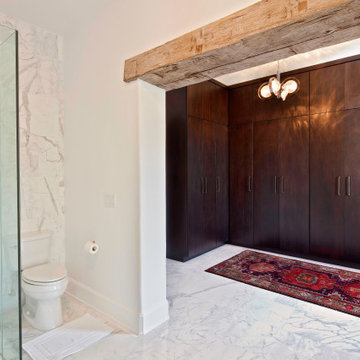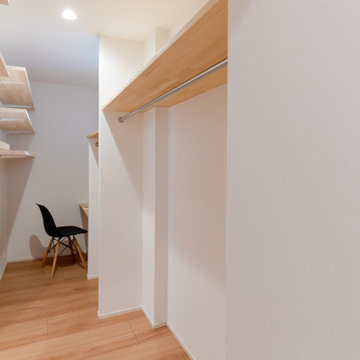Beige Wardrobe with All Types of Ceiling Ideas and Designs
Refine by:
Budget
Sort by:Popular Today
141 - 160 of 187 photos
Item 1 of 3
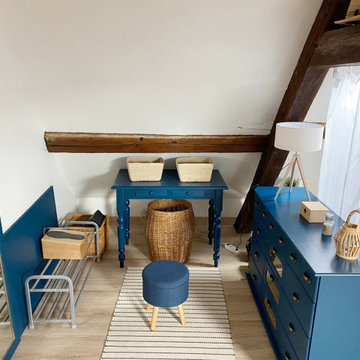
Nous avons trouvé avec notre client des meubles d'occasions qui ont été repeints dans un bleu lumineux pour donner du caractère à l'espace dressing.
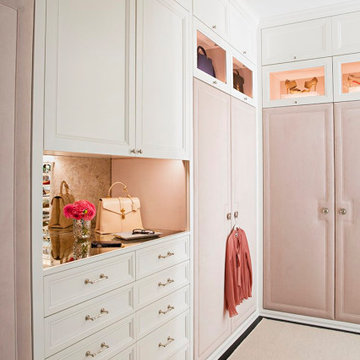
The dressing are in the Master Closet has a pull-out for storing scarves, and glass-fronted upper cabinets for displaying handbags.
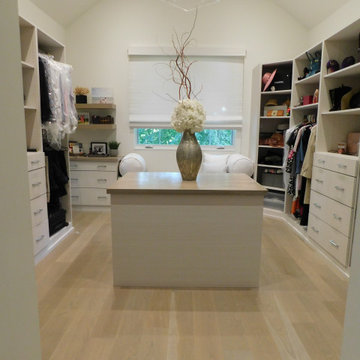
A huge walk-in closet with vaulted ceiling in Cherry Hills, CO. Vistora frameless cabinetry features a center island and separate cedar lined closet for delicates. This design provides efficient and dedicated storage throughout.
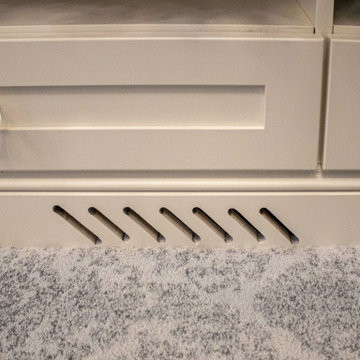
Custom built cabinetry was installed in this closet. Finished in White Alabaster paint. Includes two pull down closet rods, two pant pullouts, six oval closet rods, two valet rods, one scarf rack pullout, one belt rack pull out, one standard jewelry tray. Accessories are finished in Chrome. The countertop is MSI Quartz - Calacatta Bali
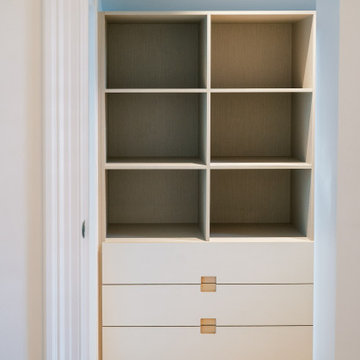
Proform Kitchens in Holden Hill made the custom robes for this walk in and the results are amazing!!
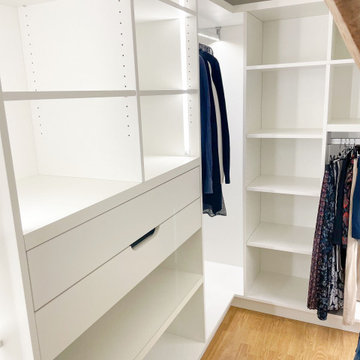
Tiroirs et étagères sur-mesure pour ce dressing dans une chambre parentale.
Couleurs neutres et froides pour atténuer l'effet bois très présent.
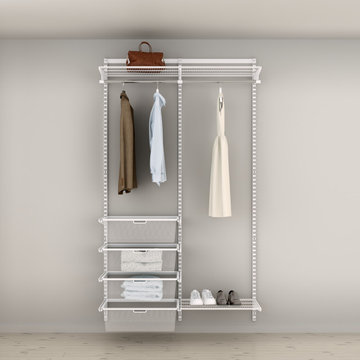
Se trata de un vestidor básico para colgar prendas y organizar zapatos. Cuenta con 4 cajoneras para ordenar ropa y una estantería ventilada superior para mantener todos los bolsos correctamente organizados.
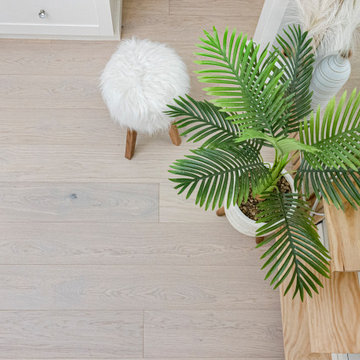
Light and cool varied greige tones culminate in an airy Swiss Alps feel so refined, you can smell the snow. This product is 9.2mm thick. Silvan Resilient Hardwood combines the highest-quality sustainable materials with an emphasis on durability and design. The result is a resilient floor, topped with an FSC® 100% Hardwood wear layer sourced from meticulously maintained European forests and backed by a waterproof guarantee, that looks stunning and installs with ease.
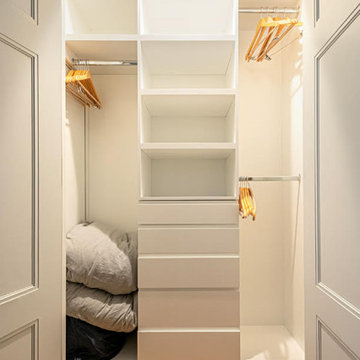
Located in Manhattan, this beautiful three-bedroom, three-and-a-half-bath apartment incorporates elements of mid-century modern, including soft greys, subtle textures, punchy metals, and natural wood finishes. Throughout the space in the living, dining, kitchen, and bedroom areas are custom red oak shutters that softly filter the natural light through this sun-drenched residence. Louis Poulsen recessed fixtures were placed in newly built soffits along the beams of the historic barrel-vaulted ceiling, illuminating the exquisite décor, furnishings, and herringbone-patterned white oak floors. Two custom built-ins were designed for the living room and dining area: both with painted-white wainscoting details to complement the white walls, forest green accents, and the warmth of the oak floors. In the living room, a floor-to-ceiling piece was designed around a seating area with a painting as backdrop to accommodate illuminated display for design books and art pieces. While in the dining area, a full height piece incorporates a flat screen within a custom felt scrim, with integrated storage drawers and cabinets beneath. In the kitchen, gray cabinetry complements the metal fixtures and herringbone-patterned flooring, with antique copper light fixtures installed above the marble island to complete the look. Custom closets were also designed by Studioteka for the space including the laundry room.
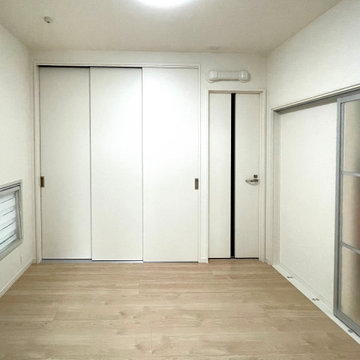
和室がぼぼ収納場所になっていたので、洋室にして収納を充実させたいとのご要望。
全部がクローゼットというわけではありませんが、押し入れ&仏壇部分を撤去し、クローゼットに。
写真はありませんが、この向かい側の広縁部分にも開口部を除いて床から天井までの収納スペースにし、障子を取り去ってすっかり洋室としました。
すぐ横の洗面への出入り口も同シリーズの建具で統一感のある空間に。既存エアコンを撤去しましたが、後で使う可能性もあるので配管は残してあります。
隣のリビングとの境目は、しっかりした木製引き戸から奥様のご希望で半透明な軽いイメージの引き戸にしました。
床は飼い始めたワンちゃんのためにペット対応の滑りにくいフローリングにしています。
Beige Wardrobe with All Types of Ceiling Ideas and Designs
8
