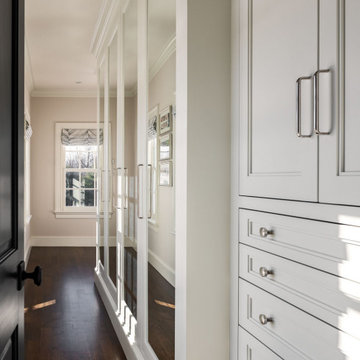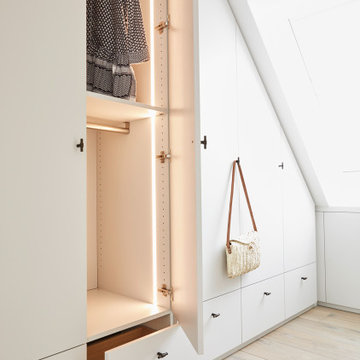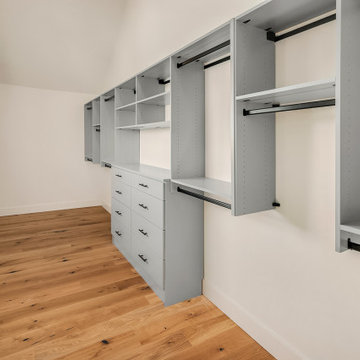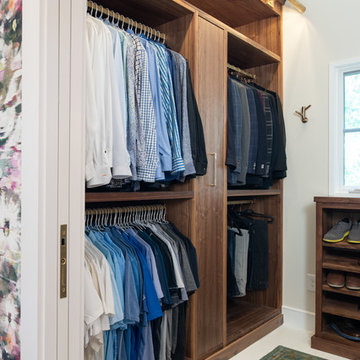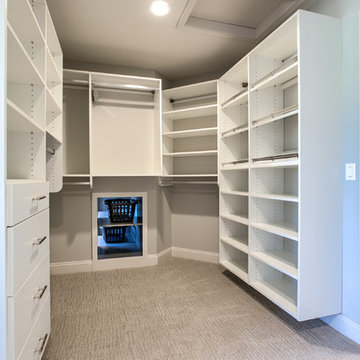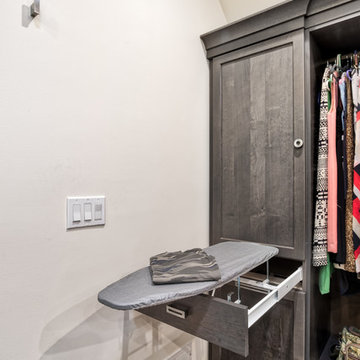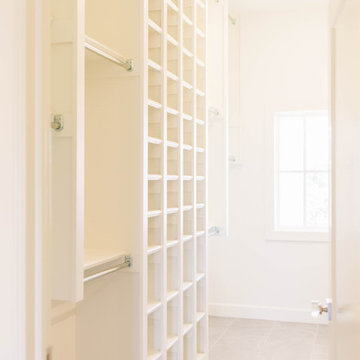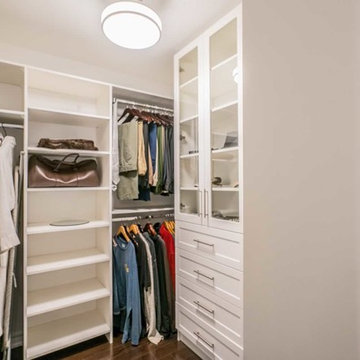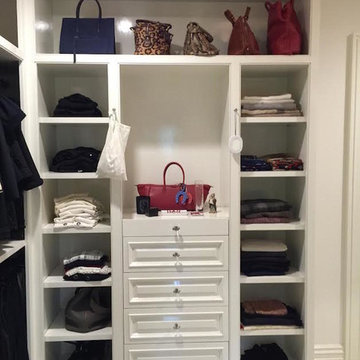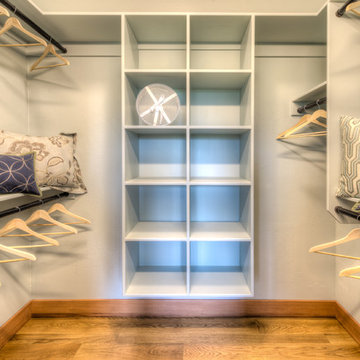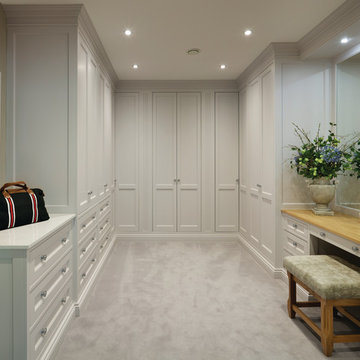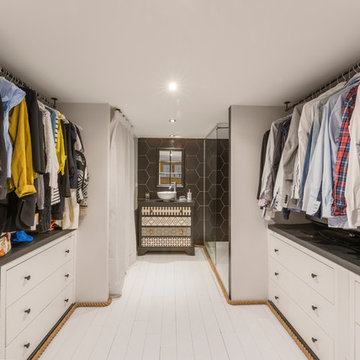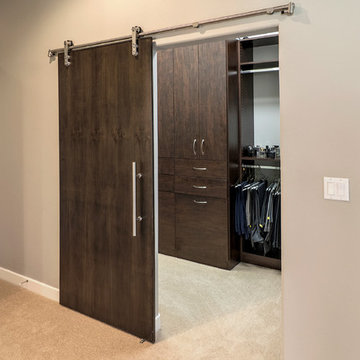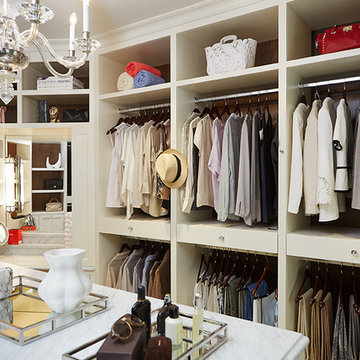Beige Wardrobe Ideas and Designs
Refine by:
Budget
Sort by:Popular Today
241 - 260 of 18,732 photos
Item 1 of 2
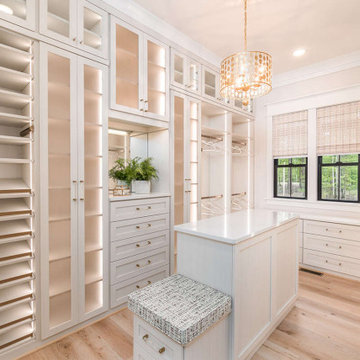
The master walk-in closet is heavenly with a center island and window views.
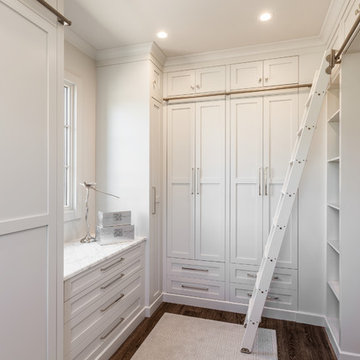
Custom master closet featuring a rolling ladder for easy access to overhead seasonal storage. All white custom cabinets with the brightness and light from a 3' closet window. For folding space, a marble countertop sits above wide drawer storage. The cabinet doors give the entire closet a clean, fresh kept look.
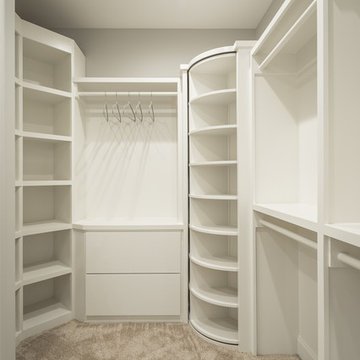
This craftsman model home, won 2017 Showcase Home of the Year in Chattanooga, TN
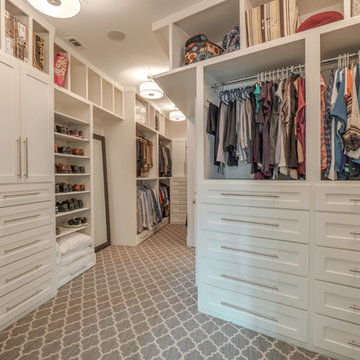
An exercise in compromise between husband and wife clients, this two story addition is representative of a Soft Cozy Craftsman style. Incorporating clean welcoming accents with warmth and attention to hand-made woodwork, this home brings an updated style to an old favorite! The home features custom furniture in natural stains, hand-made by the client, as well as upholstery by Ethan Allen, and hand-made porcelain tile in the wet areas of the home.
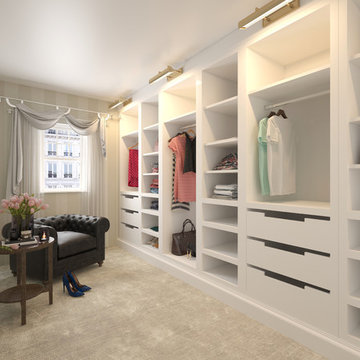
FAWN FURNITURE: Beautiful and bespoke walk in wardrobe, dressing room with open shelving for clothes and shoes, pull out drawers & hanging rails. A luxurious space for getting ready in.
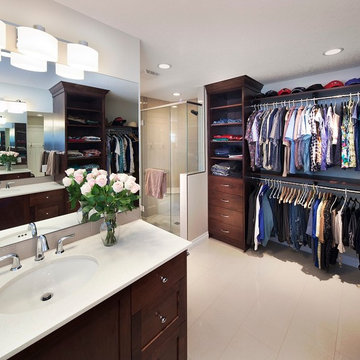
Fire Ant Contracting Ltd.
We converted an underused second bedroom into a beautiful multi-use bathroom AND walk in closet. We used custom stained maple to create both bathroom and closet cabinetry. A water closet is in a separate room and a custom shower opens onto a heated tile floor. Ample handing, shelving and drawer space.
Beige Wardrobe Ideas and Designs
13
