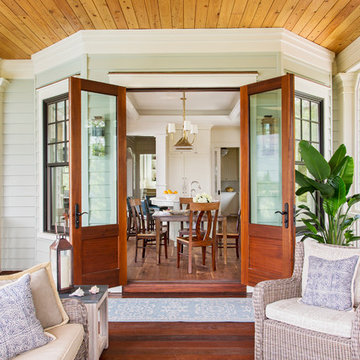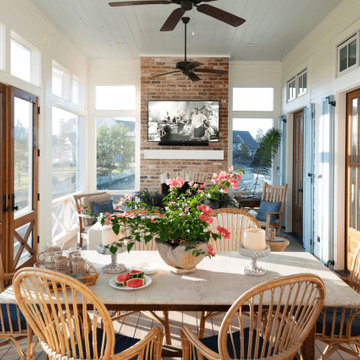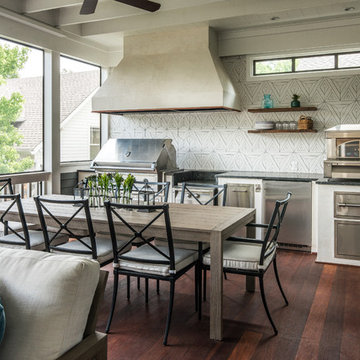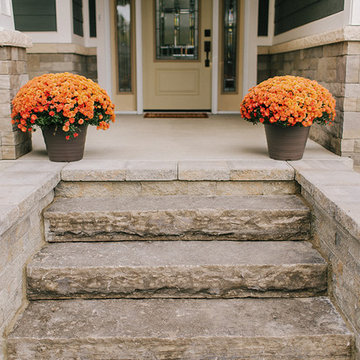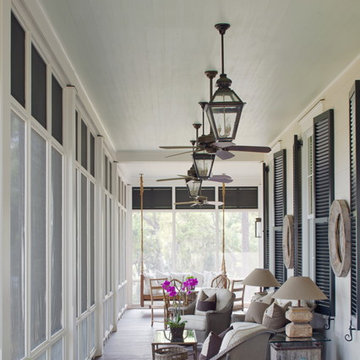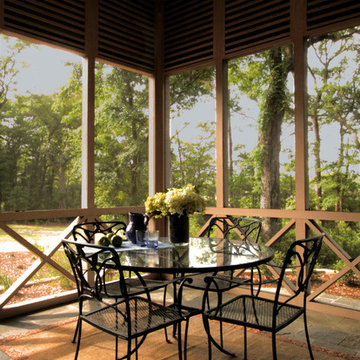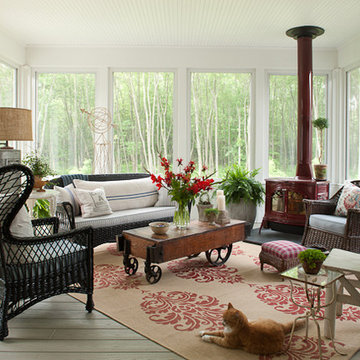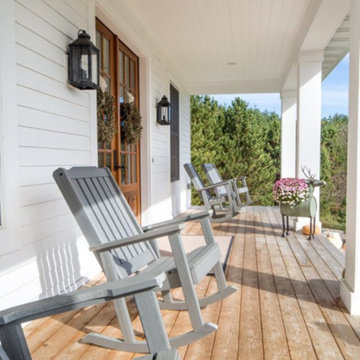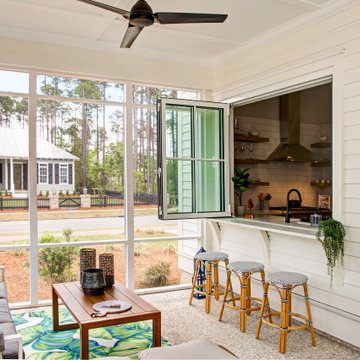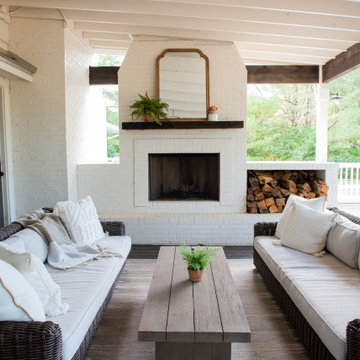Veranda
Refine by:
Budget
Sort by:Popular Today
161 - 180 of 2,669 photos
Item 1 of 2

In order for the kitchen to serve the back porch, I designed the window opening to be a glass garage door, with continuous granite countertop. It's perfect.

This new house is reminiscent of the farm type houses in the Napa Valley. Although the new house is a more sophisticated design, it still remains simple in plan and overall shape. At the front entrance an entry vestibule opens onto the Great Room with kitchen, dining and living areas. A media room, guest room and small bath are also on the ground floor. Pocketed lift and slide doors and windows provide large openings leading out to a trellis covered rear deck and steps down to a lawn and pool with views of the vineyards beyond.
The second floor includes a master bedroom and master bathroom with a covered porch, an exercise room, a laundry and two children’s bedrooms each with their own bathroom
Benjamin Dhong of Benjamin Dhong Interiors worked with the owner on colors, interior finishes such as tile, stone, flooring, countertops, decorative light fixtures, some cabinet design and furnishings
Photos by Adrian Gregorutti
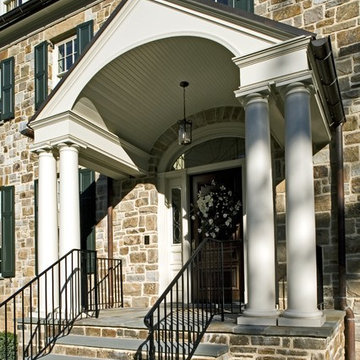
The firm is responsible for custom home design for a number of homes in the prestigious country club community of Caves Valley.
Designed as the fi rst and only speculative home to be built at the Caves Valley Golf Course Community, this custom stone house utilizes old world materials and craftsmanship inside and out. Although the house has a large footprint, the design creates the illusion of an old manor home that has been added to over the years. Although the site was extremely narrow and had a signifi cant slope, the design of the footprint and surrounding landscape minimizes these conditions.
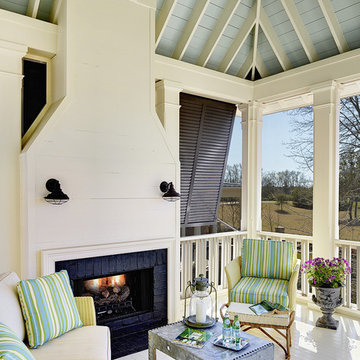
This outdoor living space boasts the traditional Charleston blue ceiling and outdoor fireplace to entertain with views of the golf course. Photo by Holger Obenaus.

www.genevacabinet.com, Geneva Cabinet Company, Lake Geneva, WI., Lakehouse with kitchen open to screened in porch overlooking lake.
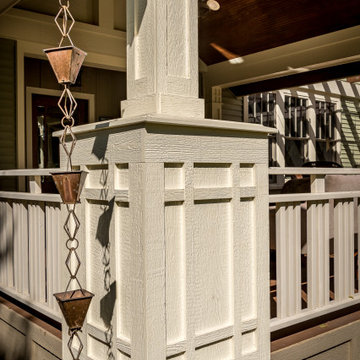
The 4 exterior additions on the home inclosed a full enclosed screened porch with glass rails, covered front porch, open-air trellis/arbor/pergola over a deck, and completely open fire pit and patio - at the front, side and back yards of the home.
9
