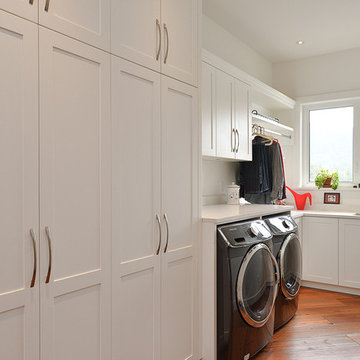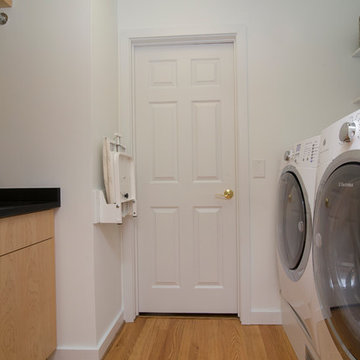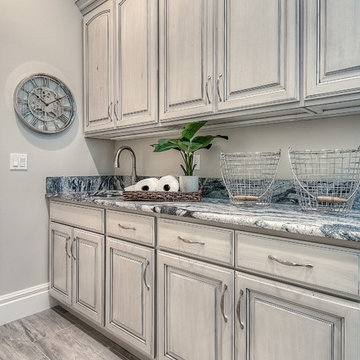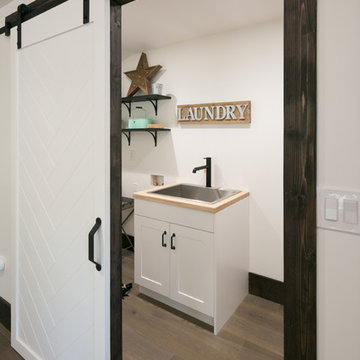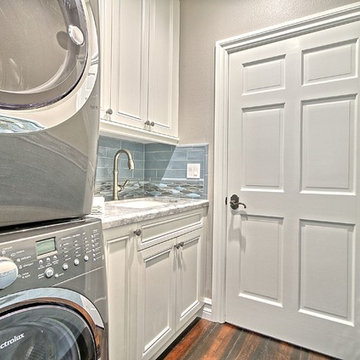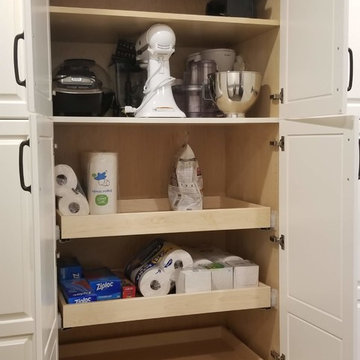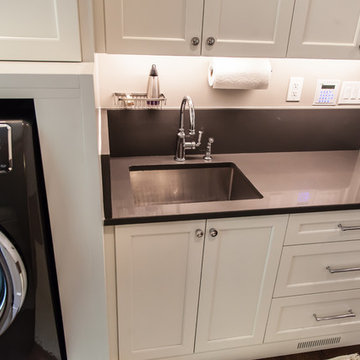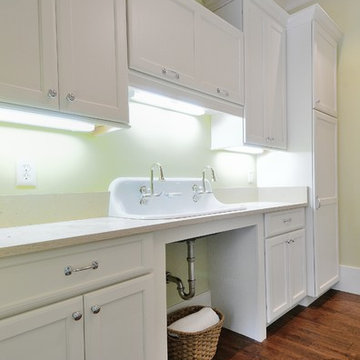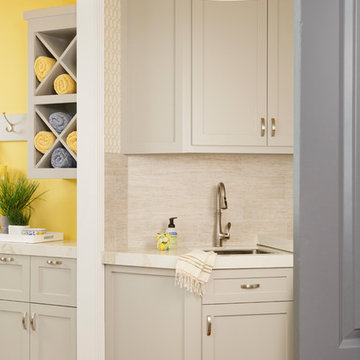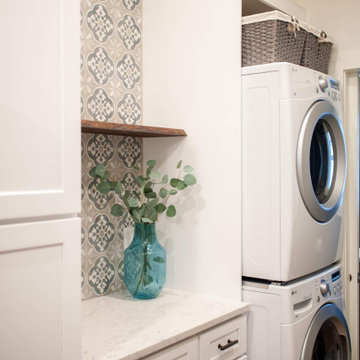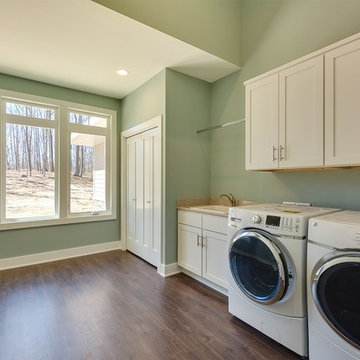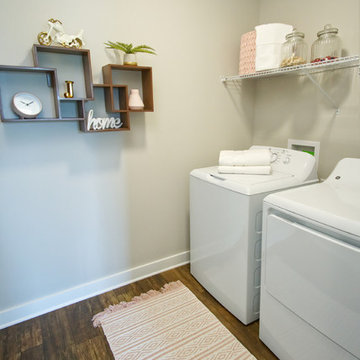Beige Utility Room with Medium Hardwood Flooring Ideas and Designs
Refine by:
Budget
Sort by:Popular Today
141 - 160 of 315 photos
Item 1 of 3
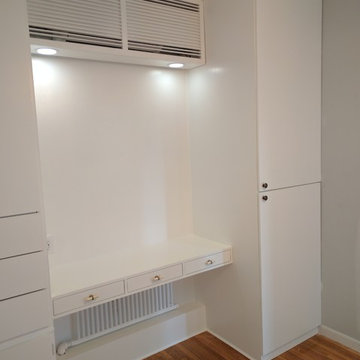
Bespoke dressing table nested between a laundry station on the right and closet with drawers on the left.
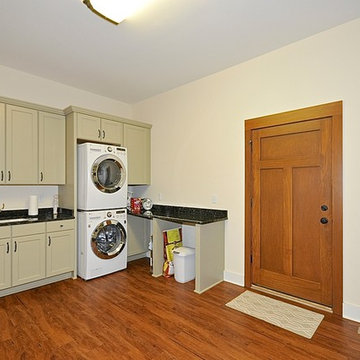
This quaint laundry room features an undermount sink and a stacked washer and dryer.
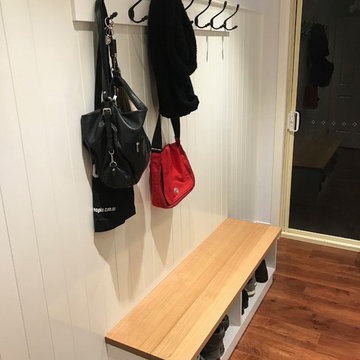
Medium size laundry to match the kitchen. Plenty of benchspace for folding laundry and feeding the pets. dirty clothes hampers under the bench and a broom cupboard at the end. A mini mudroom on the opposite wall for shoe storage, coats and hats. A timber seat for putting on shoes and boots.
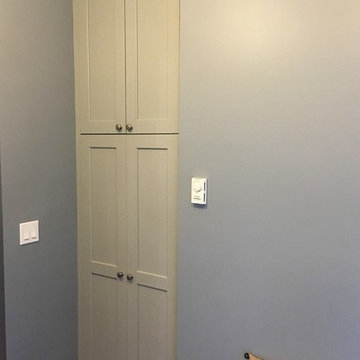
Designer Tim Moser--
Sollera Fine Cabinetry--
Acadia door style
Maple painted in Sea Haze
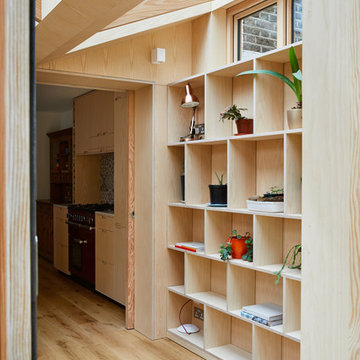
This 3 storey mid-terrace townhouse on the Harringay Ladder was in desperate need for some modernisation and general recuperation, having not been altered for several decades.
We were appointed to reconfigure and completely overhaul the outrigger over two floors which included new kitchen/dining and replacement conservatory to the ground with bathroom, bedroom & en-suite to the floor above.
Like all our projects we considered a variety of layouts and paid close attention to the form of the new extension to replace the uPVC conservatory to the rear garden. Conceived as a garden room, this space needed to be flexible forming an extension to the kitchen, containing utilities, storage and a nursery for plants but a space that could be closed off with when required, which led to discrete glazed pocket sliding doors to retain natural light.
We made the most of the north-facing orientation by adopting a butterfly roof form, typical to the London terrace, and introduced high-level clerestory windows, reaching up like wings to bring in morning and evening sunlight. An entirely bespoke glazed roof, double glazed panels supported by exposed Douglas fir rafters, provides an abundance of light at the end of the spacial sequence, a threshold space between the kitchen and the garden.
The orientation also meant it was essential to enhance the thermal performance of the un-insulated and damp masonry structure so we introduced insulation to the roof, floor and walls, installed passive ventilation which increased the efficiency of the external envelope.
A predominantly timber-based material palette of ash veneered plywood, for the garden room walls and new cabinets throughout, douglas fir doors and windows and structure, and an oak engineered floor all contribute towards creating a warm and characterful space.
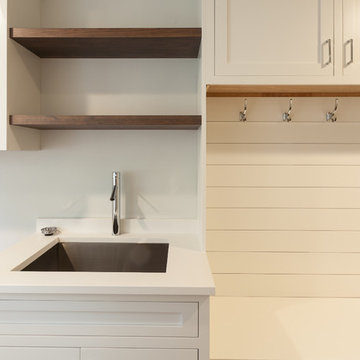
It always feels good when you take a house out of the 80s/90s with all the oak cabinetry, carpet in the bathroom, and oversized soakers that take up half a bathroom.
The result? Clean lines with a little flare, sleek design elements in the master bath and kitchen, gorgeous custom stained floors, and staircase. Special thanks to Wheatland Custom Cabinetry for bathroom, laundry room, and kitchen cabinetry.
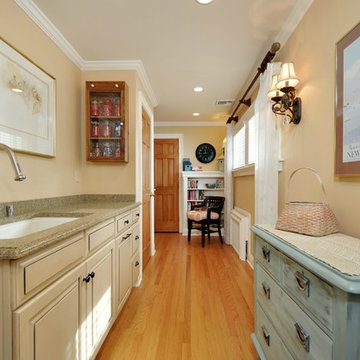
This laundry room serves many purposes. It's great for doing the wash but also serves as a place to take a little break and catch up on some reading. Plenty of natural light and soft colors make this laundry room a pleasing place to be.
Photo Credit: Susan Debbe
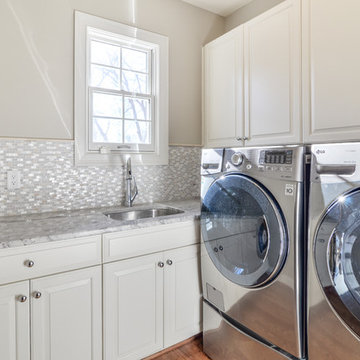
Designed by Ty Thomas of Reico Kitchen & Bath in Williamsburg, VA this traditional kitchen remodel features Woodharbor Cabinetry in the Portland door style in 2 finishes: Dove White and Cherry Ginger. Kitchen countertops are granite in the color Ambrosia White. The tile backsplash features Melange Crema Marfil/Brick Mosaics/Mother of Pearl. Kitchen appliances are by KitchenAid. According to the client, "Ty was very important to the success of our project. She guided us through the selection process, coordinated all aspects of the job, and followed up on all the details." This was important to Ty, who added "I enjoyed working with them because they were open to my design ideas and put trust in me to execute this for them." Photos courtesy of Frank Biganski/Agents Choice 360.
Beige Utility Room with Medium Hardwood Flooring Ideas and Designs
8
