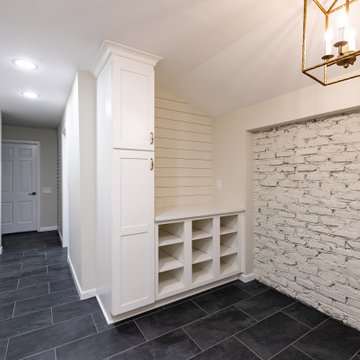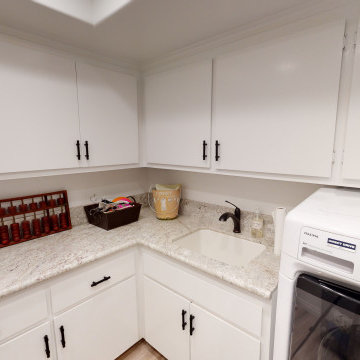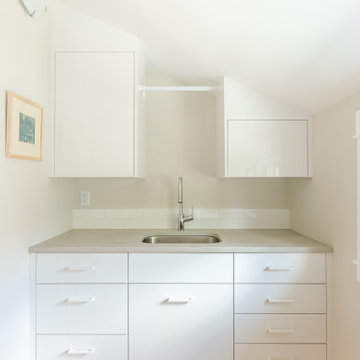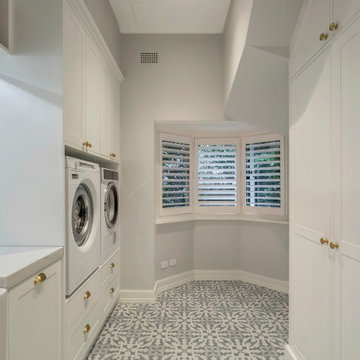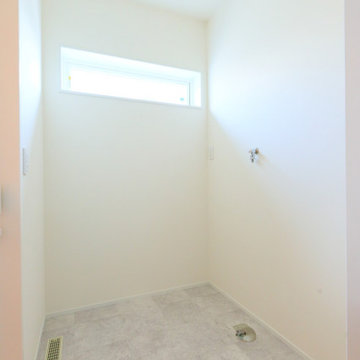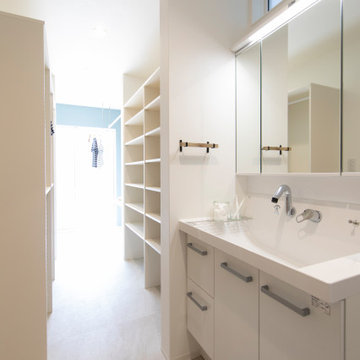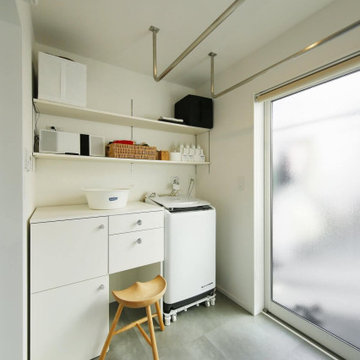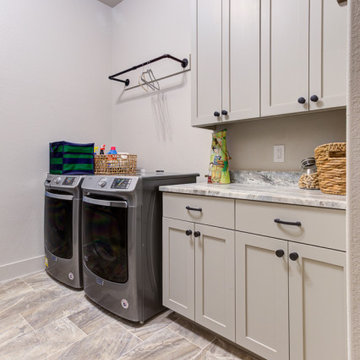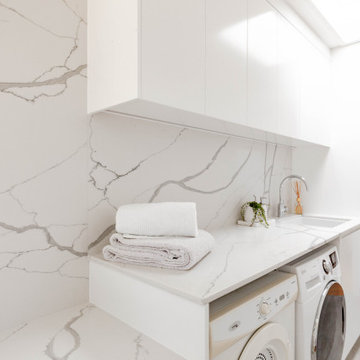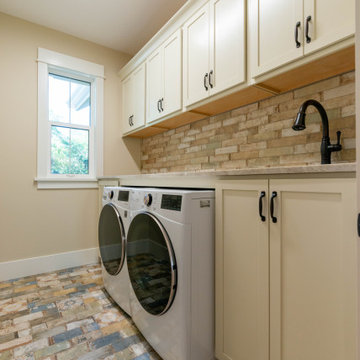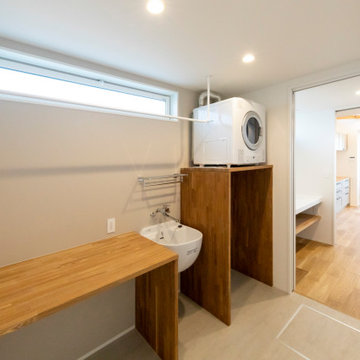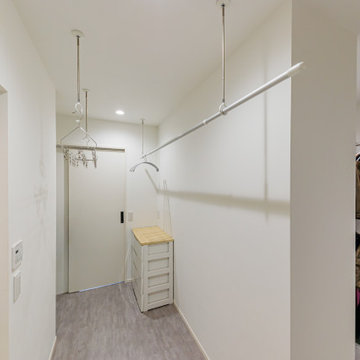Beige Utility Room with All Types of Ceiling Ideas and Designs
Refine by:
Budget
Sort by:Popular Today
81 - 100 of 114 photos
Item 1 of 3
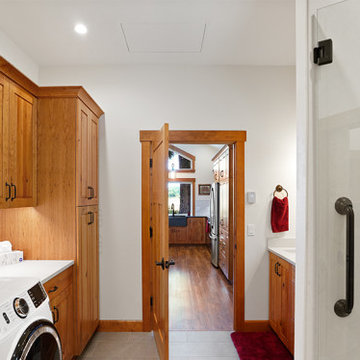
A local Corvallis family contacted G. Christianson Construction looking to build an accessory dwelling unit (commonly known as an ADU) for their parents. The family was seeking a rustic, cabin-like home with one bedroom, a generous closet, a craft room, a living-in-place-friendly bathroom with laundry, and a spacious great room for gathering. This 896-square-foot home is built only a few dozen feet from the main house on this property, making family visits quick and easy. Our designer, Anna Clink, planned the orientation of this home to capture the beautiful farm views to the West and South, with a back door that leads straight from the Kitchen to the main house. A second door exits onto the South-facing covered patio; a private and peaceful space for watching the sunrise or sunset in Corvallis. When standing at the center of the Kitchen island, a quick glance to the West gives a direct view of Mary’s Peak in the distance. The floor plan of this cabin allows for a circular path of travel (no dead-end rooms for a user to turn around in if they are using an assistive walking device). The Kitchen and Great Room lead into a Craft Room, which serves to buffer sound between it and the adjacent Bedroom. Through the Bedroom, one may exit onto the private patio, or continue through the Walk-in-Closet to the Bath & Laundry. The Bath & Laundry, in turn, open back into the Great Room. Wide doorways, clear maneuvering space in the Kitchen and bath, grab bars, and graspable hardware blend into the rustic charm of this new dwelling. Rustic Cherry raised panel cabinetry was used throughout the home, complimented by oiled bronze fixtures and lighting. The clients selected durable and low-maintenance quartz countertops, luxury vinyl plank flooring, porcelain tile, and cultured marble. The entire home is heated and cooled by two ductless mini-split units, and good indoor air quality is achieved with wall-mounted fresh air units.
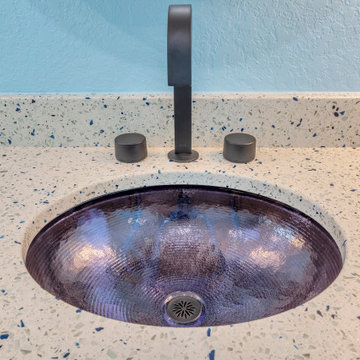
Welcome to our project hub, where we turn your vision into reality! Located in the vibrant area of 33756 in Clearwater, FL., we specialize in creating bespoke homes that reflect your unique style and personality.
With a focus on quality craftsmanship and attention to detail, our team offers a comprehensive range of services, including custom home design and construction, Home Additions, and Remodeling projects. Whether you're dreaming of a spacious kitchen with granite countertops and flats cabinets or envisioning a cozy living space adorned with ceiling lights and wall luxury lamps, we're here to bring your ideas to life.
Explore our curated collection of interior ideas and remodeling ideas, where inspiration meets innovation. From timeless tiles floors to elegant glass windows and wooden doors, every element is carefully selected to enhance the beauty and functionality of your home.
Let us handle the logistics with our expert general contracting services, ensuring seamless execution and exceptional results. Whether you're in Tampa or beyond, our team is dedicated to delivering excellence in every project.
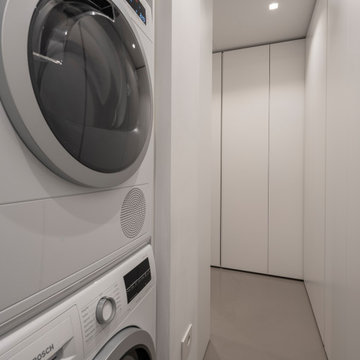
Qui vediamo una stanza lavanderia attrezzata con armadi contenitori. I mobili sono di Caccaro. A terra abbiamo usato una resina della Gobetto di colore grigio.
Foto di Simone Marulli
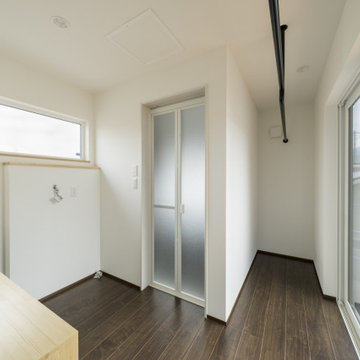
開放的に窓を開けて過ごすリビングがほしい。
広いバルコニーから花火大会をみたい。
ワンフロアで完結できる家事動線がほしい。
お風呂に入りながら景色みれたらいいな。
オークとタモをつかってナチュラルな雰囲気に。
家族みんなでいっぱい考え、たったひとつ間取りにたどり着いた。
光と風を取り入れ、快適に暮らせるようなつくりを。
そんな理想を取り入れた建築計画を一緒に考えました。
そして、家族の想いがまたひとつカタチになりました。
家族構成:30代夫婦+子供1人
施工面積: 109.30㎡(33.06坪)
竣工:2022年8月
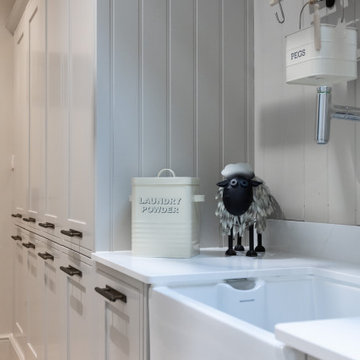
Galley Style Laundry Room with ceiling mounted clothes airer.
Beige Utility Room with All Types of Ceiling Ideas and Designs
5
