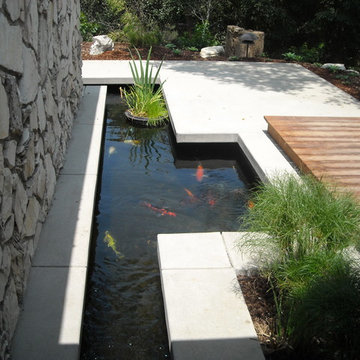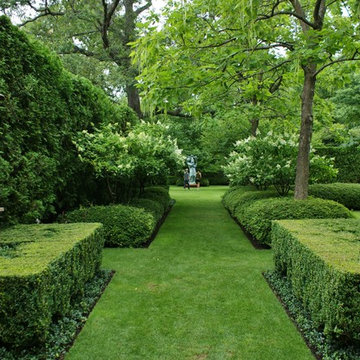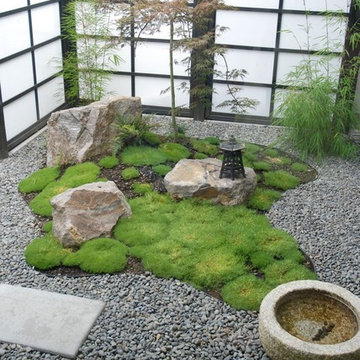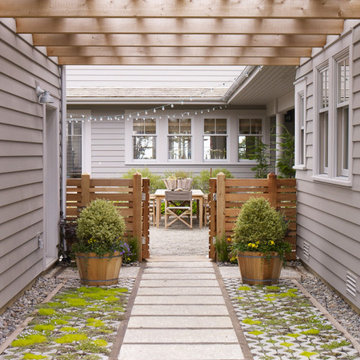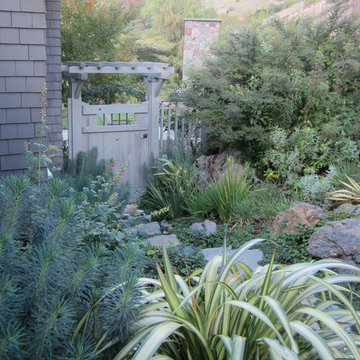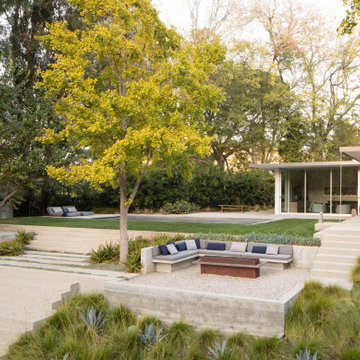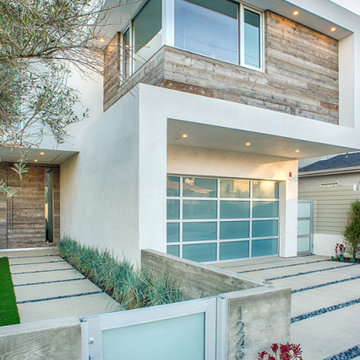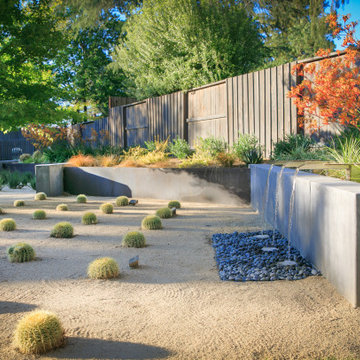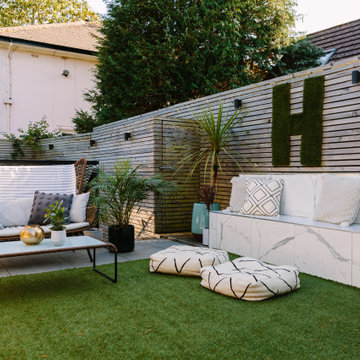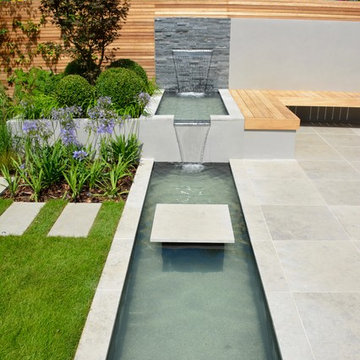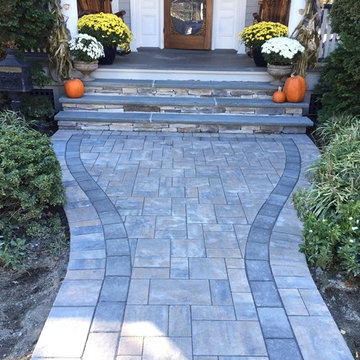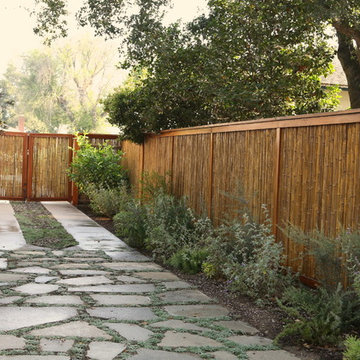Beige, Turquoise Garden Ideas and Designs
Refine by:
Budget
Sort by:Popular Today
61 - 80 of 15,797 photos
Item 1 of 3
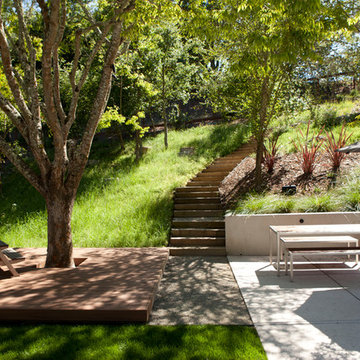
The property continues uphill so simple railroad tie steps were created off a short gravel path dividing the concrete patio and wood tree deck which is the children’s main play area.
Photo Credit: Paul Dyer Photography
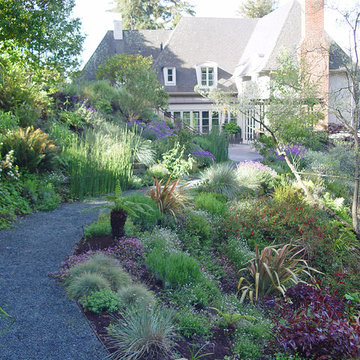
This property has a wonderful juxtaposition of modern and traditional elements, which are unified by a natural planting scheme. Although the house is traditional, the client desired some contemporary elements, enabling us to introduce rusted steel fences and arbors, black granite for the barbeque counter, and black African slate for the main terrace. An existing brick retaining wall was saved and forms the backdrop for a long fountain with two stone water sources. Almost an acre in size, the property has several destinations. A winding set of steps takes the visitor up the hill to a redwood hot tub, set in a deck amongst walls and stone pillars, overlooking the property. Another winding path takes the visitor to the arbor at the end of the property, furnished with Emu chaises, with relaxing views back to the house, and easy access to the adjacent vegetable garden.
Photos: Simmonds & Associates, Inc.

This small tract home backyard was transformed into a lively breathable garden. A new outdoor living room was created, with silver-grey brazilian slate flooring, and a smooth integral pewter colored concrete wall defining and retaining earth around it. A water feature is the backdrop to this outdoor room extending the flooring material (slate) into the vertical plane covering a wall that houses three playful stainless steel spouts that spill water into a large basin. Koi Fish, Gold fish and water plants bring a new mini ecosystem of life, and provide a focal point and meditational environment. The integral colored concrete wall begins at the main water feature and weaves to the south west corner of the yard where water once again emerges out of a 4” stainless steel channel; reinforcing the notion that this garden backs up against a natural spring. The stainless steel channel also provides children with an opportunity to safely play with water by floating toy boats down the channel. At the north eastern end of the integral colored concrete wall, a warm western red cedar bench extends perpendicular out from the water feature on the outside of the slate patio maximizing seating space in the limited size garden. Natural rusting Cor-ten steel fencing adds a layer of interest throughout the garden softening the 6’ high surrounding fencing and helping to carry the users eye from the ground plane up past the fence lines into the horizon; the cor-ten steel also acts as a ribbon, tie-ing the multiple spaces together in this garden. The plant palette uses grasses and rushes to further establish in the subconscious that a natural water source does exist. Planting was performed outside of the wire fence to connect the new landscape to the existing open space; this was successfully done by using perennials and grasses whose foliage matches that of the native hillside, blurring the boundary line of the garden and aesthetically extending the backyard up into the adjacent open space.

An inner city oasis with enchanting planting using a tapestry of textures, shades of green and architectural forms to evoke the tropics of Australia. Here, ferns and geraniums spill over the granite plank paving.
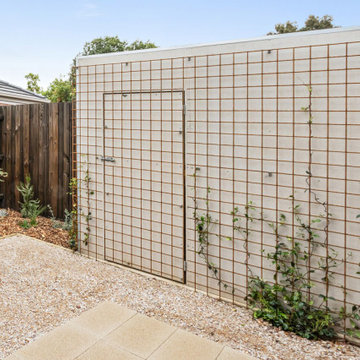
Garden design & landscape construction in Melbourne by Boodle Concepts. Project in Reservoir, featuring water-wise Australian native plants, permeable paving. Vertical mesh cladding becomes a growing trellis.
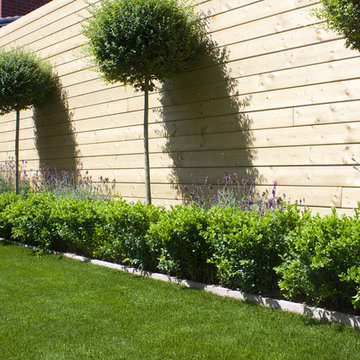
Gold Granite Patio and Lollipop Bay Trees and Fern planting in urban Garden Design
014060004
Amazonlandscaping.ie
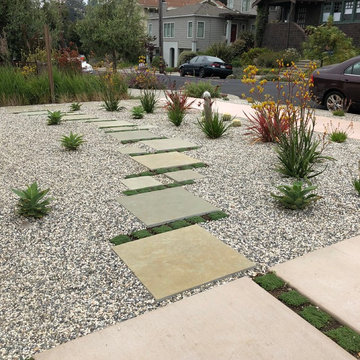
Fresh concrete with repeating linear cutouts are planted with Elfin Thyme. A staggered path of limestone tiles will frame a forthcoming sculpture. Crushed salt and pepper quartz complete the low maintenance, low water use look.
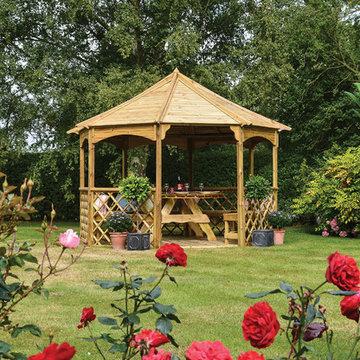
The Buckingham Garden Gazebo with its striking octagonal structure is the perfect way to extend your entertainment area into the garden. Whether you fill it with cosy garden furniture or a dining table and chairs it will be the ideal retreat to catch up with friends over a glass of wine or relax with the family. Beautifully crafted from high quality FSC® certified softwood in a natural timber finish gives you the option to paint or stain it to compliment the surroundings and add your own personal flair. The wood has been pressure treated meaning it is protected against rotting allowing you to enjoy the gazebo for years to come.
Features and Benefits:
Made from FSC® certified timber
Eight-sided gazebo
Pressure treated to protect against rot
Half lattice side panels
Natural timber finish
Can be stained or painted
2 person assembly
Dimensions: 357cm (w) x 357cm (d) x 278cm (h)Features and Benefits:
Modern cabin with 2 rooms
Painted in light blue with dark blue trim
Made from FSC® certified timber
Double door lockable storage room
Louvre side and back panel
Tongue and groove cladding
Tongue and groove roof and floor
Heavy duty frame
Toughened safety glass
Mineral roof felting
Can be built with storage & lounge area on either side
Assembly required
Dimensions: 504.50cm (w) x 256.50cm (d) x 225.50cm (h)
Also available in an unpainted natural finish.
View our extensive range of Garden Buildings and Log Cabins right here.
Beige, Turquoise Garden Ideas and Designs
4
