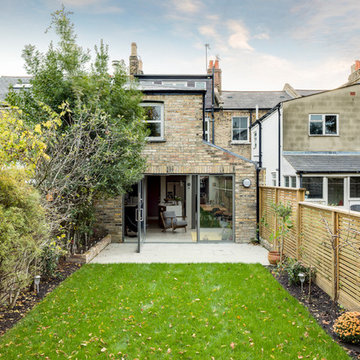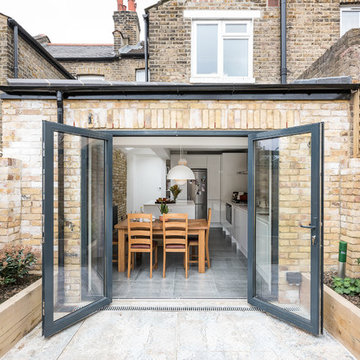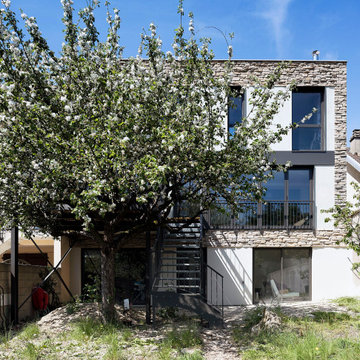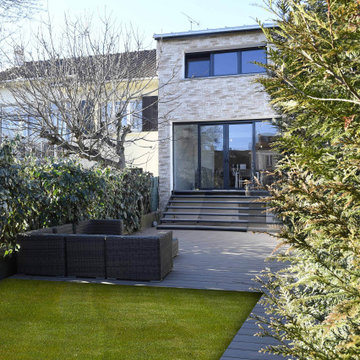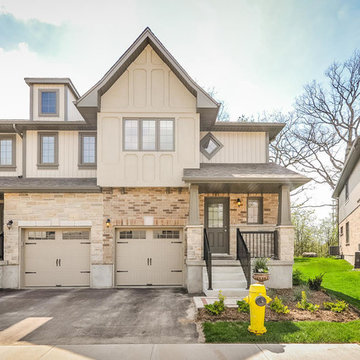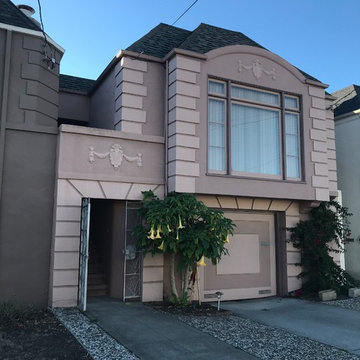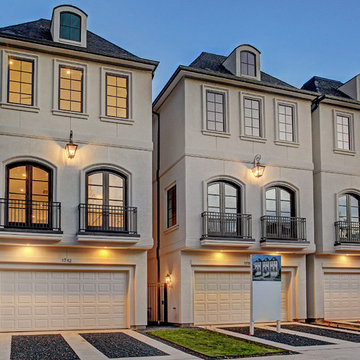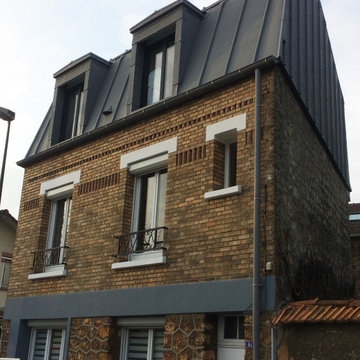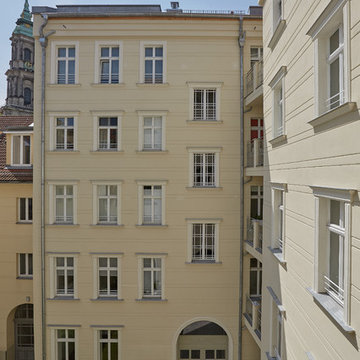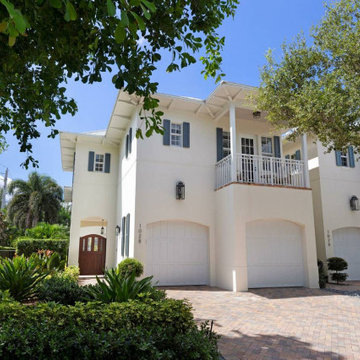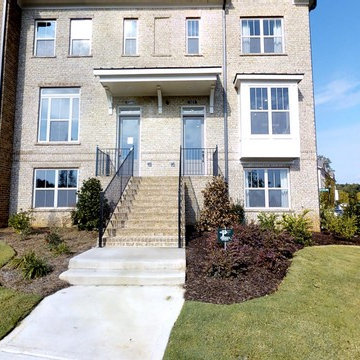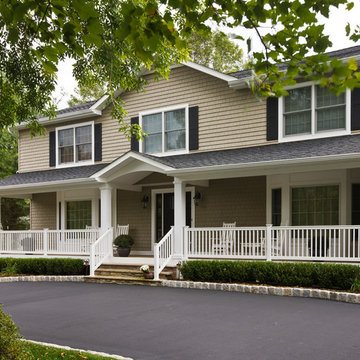Beige Terraced House Ideas and Designs
Refine by:
Budget
Sort by:Popular Today
201 - 220 of 759 photos
Item 1 of 3
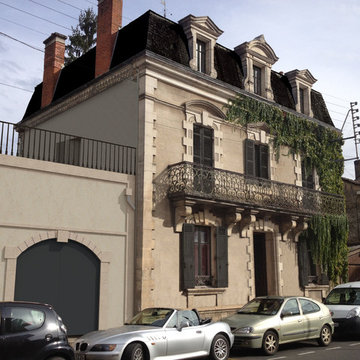
Travail d'image cette fois !
Nettoyage de l'image afin de proposer un visuel du rendu final.
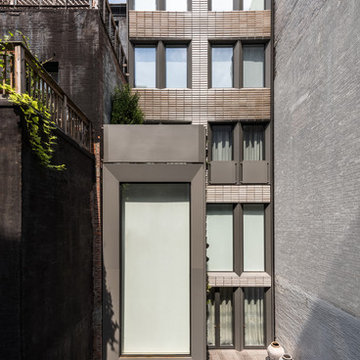
The garden facade is glazed terra cotta and aluminum, and features a vertical garden. The upper terrace leads directly to the kitchen, and the garden is planted with shade loving ferns, mosses, and sedge grasses. The roof terrace at top extends across the entire building.
Winner of both the Residential Architecture award and the R&D Award from Architect Magazine, the journal of the AIA.
Photo by Alan Tansey. Architecture and Interior Design by MKCA.
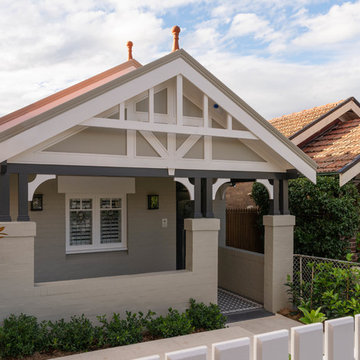
Nestled in the Holtermann Estate heritage conservation zone we were tasked with transforming a dilapidated townhouse into a modern and bright family home. We took to restoring the front façade to it's former glory whilst demolishing rear to make way for a modern two storey extension and garage with rear lane access.
A central light well spills light into the opening plan kitchen, living and dining rooms which extend out to a generous outdoor entertaining area. The stairs lead you up to the bedrooms, which include a luxurious loft style master bedroom complete with walk-through robe and ensuite.
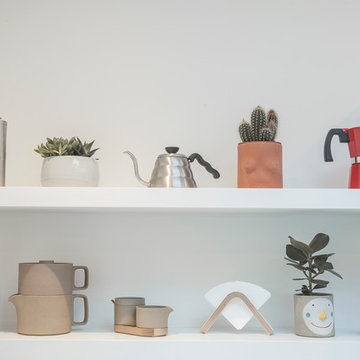
We are happy to share the filmed video with the home owners, sharing their experience developing this project. We are very pleased to invite you to join us in this journey :
https://www.youtube.com/watch?v=w9CmhB4swsc&index=3
London Dream Building Team
PAVZO Photography and film
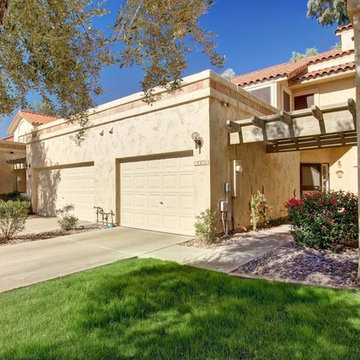
A great room concept opens to a warm and inviting kitchen featuring pull-up bar seating, granite counter tops with full backsplash, a stainless steel appliance package and large breakfast nook. A wood burning fireplace completed with hexagon mosaic tile and a rustic wood mantel. Plantation shutters, flooring is wood & tile throughout. Designer light fixtures create a sophisticated ambience from room to room. An upstairs master bedroom with walk-in closet flows through an archway to an en-suite bathroom featuring double sinks, subway white tiled shower, ceramic flooring. A private patio sits off the master with new trex decking. The secondary bedroom is spacious and has its own updated bathroom. Outside a quaint tiled patio with bunko seating, faux grass and rock landscape feature finishes off this beautiful home. Move-in ready!
https://platinumrealtynetwork.com/idx/9705-E-MOUNTAIN-VIEW-Road-1026-Scottsdale-AZ-85258-mls_5686139/?SavedSearch=20170321204421101923000000&pg=1&OrderBy=-ModificationTimestamp&p=n&n=y
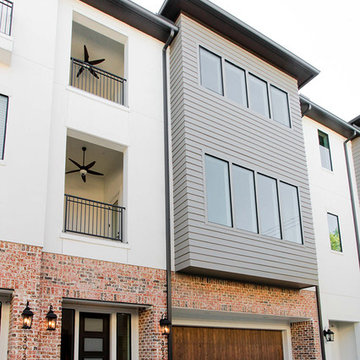
With a two-car garage, an inset front door with entrance brick façade, and opaque windows on either side of the front door, this home invites family and friends. Make it yours.
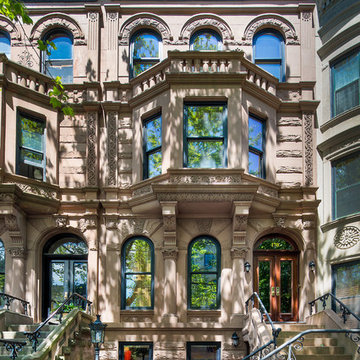
This brownstone house underwent an interior refurbishment.
Photography by Travis Mark
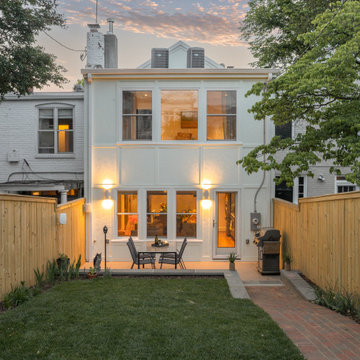
We removed the original partial addition and replaced it with a 3-story rear addition across the full width of the house. It now has more livable space with a large, open kitchen on the main floor with a door to a new deck, a true primary suite with a new bath on the second level and a family room in the basement. We also relocated the powder room to the center of the first floor. Moving the washer/dryer from the basement to a closet on the second-floor hall provides easier access for weekly use. Additionally, the clients requested energy-efficient features including adding insulation by firring out some walls, attic insulation, new front windows, and a new HVAC system.
Beige Terraced House Ideas and Designs
11
