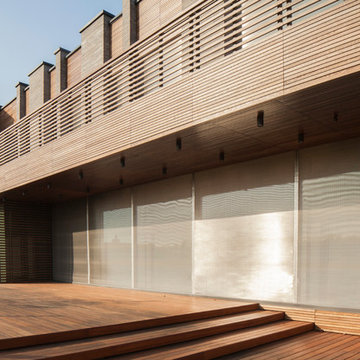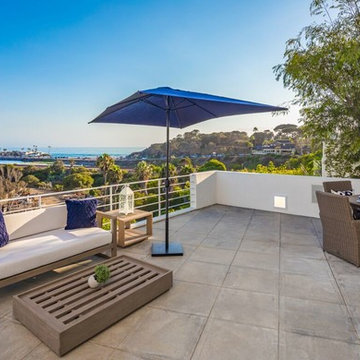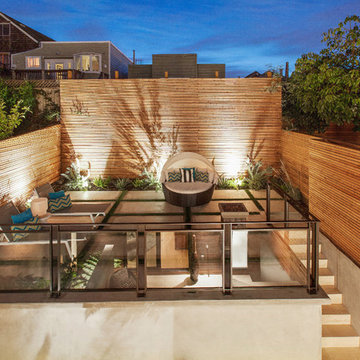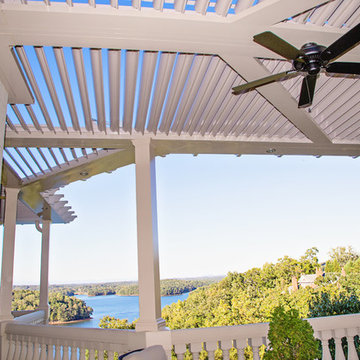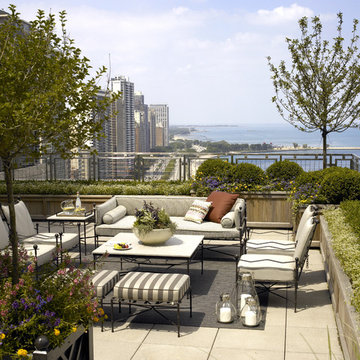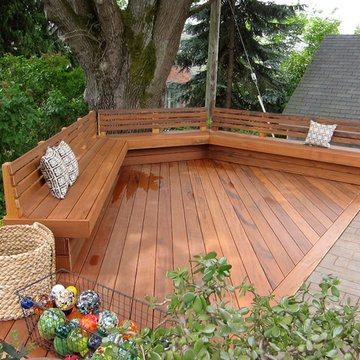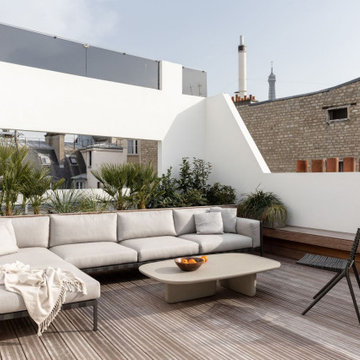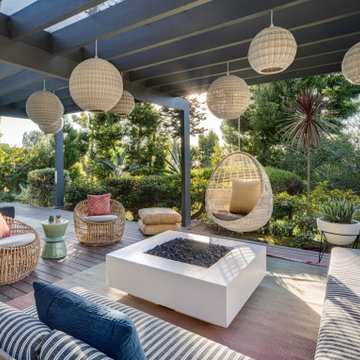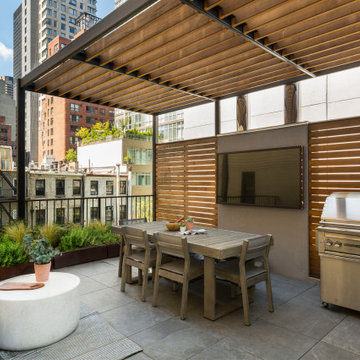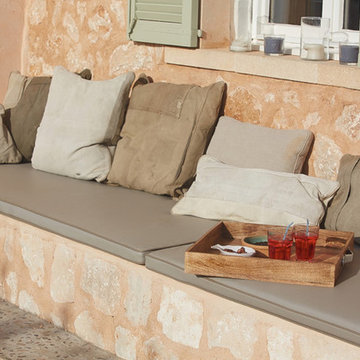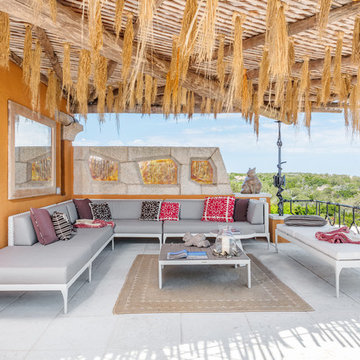Beige Terrace Ideas and Designs
Refine by:
Budget
Sort by:Popular Today
121 - 140 of 3,732 photos
Item 1 of 2
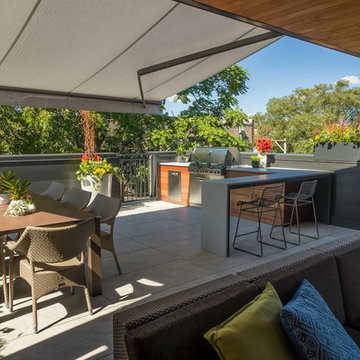
The Urban Lanai enjoys refreshing summer breezes and cool shade amidst the surrounding urban canopy.
Photography: Van Inwegen Digital Arts
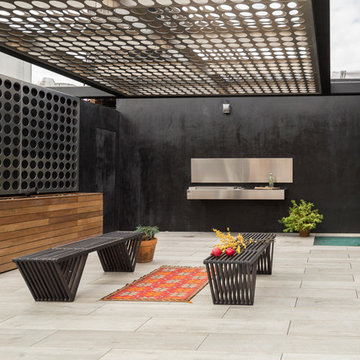
Black Venetian Plaster With Custom Metal Brise Soleil and Ipe Planters. ©Arko Photo.
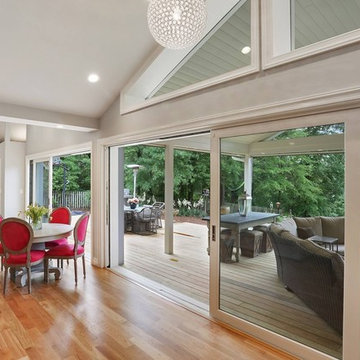
AVI Windows and Doors offers the Marvin Ultimate Multi-Slide door. Smoothly slide it open and invite into your home expansive views, Available in configurations up to 56 feet wide and 12 feet high, stacked or pocket design.

Proyecto realizado por Meritxell Ribé - The Room Studio
Construcción: The Room Work
Fotografías: Mauricio Fuertes
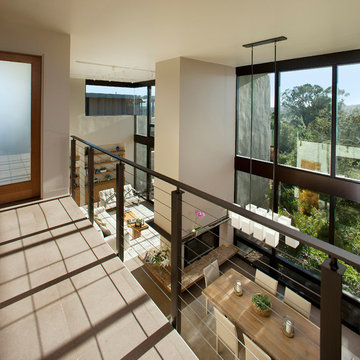
The Tice Residences replace a run-down and aging duplex with two separate, modern, Santa Barbara homes. Although the unique creek-side site (which the client’s original home looked toward across a small ravine) proposed significant challenges, the clients were certain they wanted to live on the lush “Riviera” hillside.
The challenges presented were ultimately overcome through a thorough and careful study of site conditions. With an extremely efficient use of space and strategic placement of windows and decks, privacy is maintained while affording expansive views from each home to the creek, downtown Santa Barbara and Pacific Ocean beyond. Both homes appear to have far more openness than their compact lots afford.
The solution strikes a balance between enclosure and openness. Walls and landscape elements divide and protect two private domains, and are in turn, carefully penetrated to reveal views.
Both homes are variations on one consistent theme: elegant composition of contemporary, “warm” materials; strong roof planes punctuated by vertical masses; and floating decks. The project forms an intimate connection with its setting by using site-excavated stone, terracing landscape planters with native plantings, and utilizing the shade provided by its ancient Riviera Oak trees.
2012 AIA Santa Barbara Chapter Merit Award
Jim Bartsch Photography
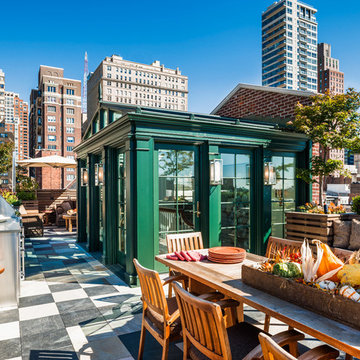
Glass-enclosed roof access, with Viking outdoor kitchen and dining area in foreground. Photo by Tom Crane.
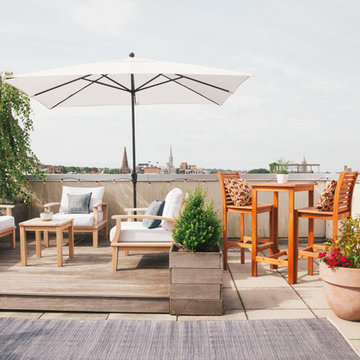
design by @alireevedesign
photos by @christiantorresphoto & @whatevrdude
project for @homepolish
Beige Terrace Ideas and Designs
7
